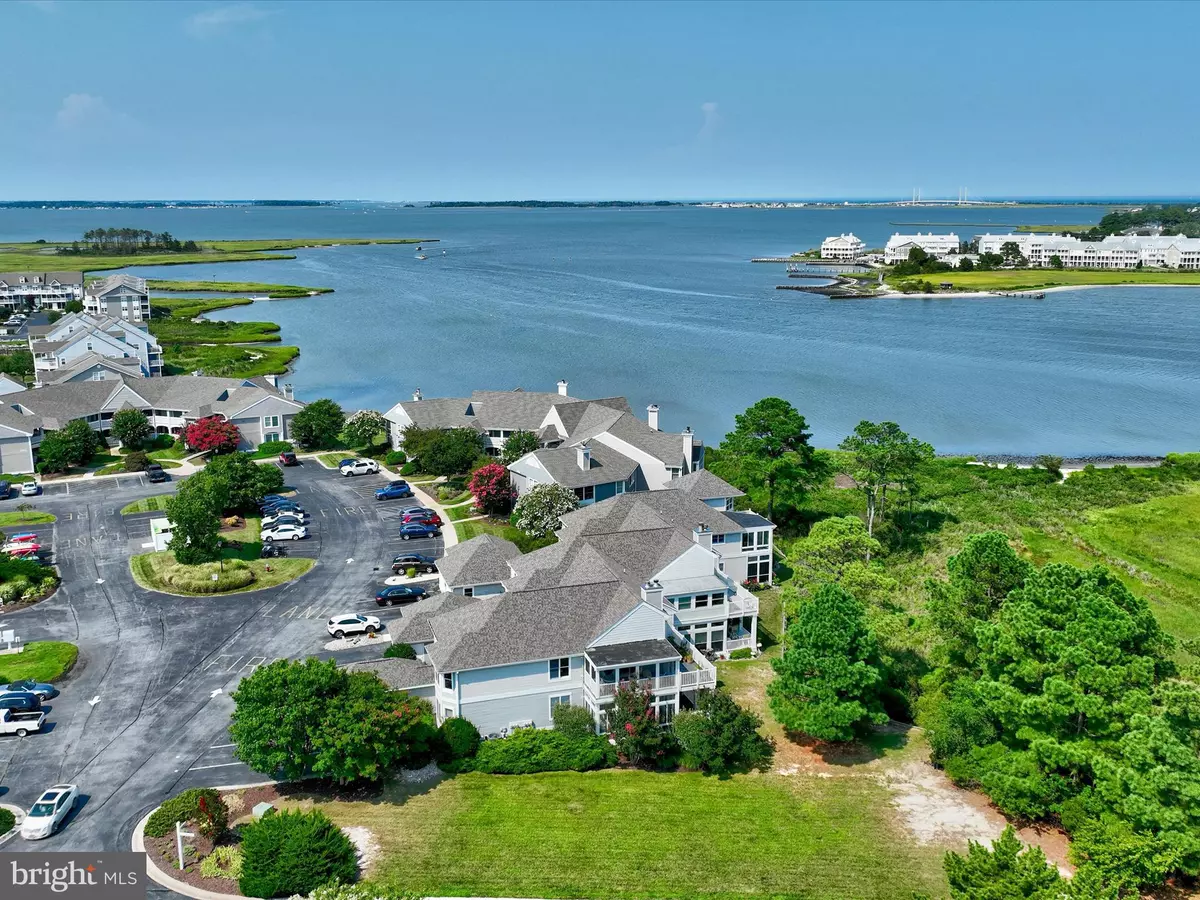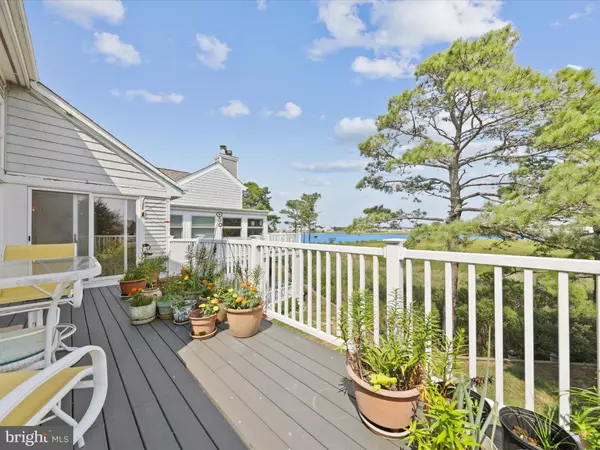
3 Beds
3 Baths
1,785 SqFt
3 Beds
3 Baths
1,785 SqFt
Key Details
Property Type Condo
Sub Type Condo/Co-op
Listing Status Pending
Purchase Type For Sale
Square Footage 1,785 sqft
Price per Sqft $274
Subdivision Bethany Bay
MLS Listing ID DESU2068206
Style Coastal
Bedrooms 3
Full Baths 2
Half Baths 1
Condo Fees $690/mo
HOA Fees $598/qua
HOA Y/N Y
Abv Grd Liv Area 1,785
Originating Board BRIGHT
Year Built 1991
Annual Tax Amount $1,117
Tax Year 2023
Lot Dimensions 0.00 x 0.00
Property Description
This floor plan is perfect for entertaining with the modern kitchen just off the spacious dining room. With a fireplace in the living room, deck overlooking the water and a sun room reading and relaxing, this is the perfect beach getaway or year round residence. The primary bedroom has private access to the balcony overlooking the bay and a bath with soaking tub and separate shower. Second bedroom has a modern Murphy Bed so it can easily serve as a bedroom and home office. There is a garage for your car or additional storage, along with a designated space and additional parking for guests.
The building is about to undergo a total exterior renovation. All existing siding and trim will be replaced. Roof was recently replaced so by Spring 2025, this will be like living in a brand new building! This total transformation combined with the incredible views, water access and unique amenities will make this a waterfront treasure for years to come!
Bethany Bay is loaded with amenities including a 9 hole Executive Golf Course, boat ramp, community pool, tennis courts, pickleball courts, a clubhouse and fitness center, all on over 200 acres of natural, coastal bay beauty. Enjoy invigorating sunrises and serene sunsets from this uniquely positioned waterfront property. There are only a few like this in the community, so don't miss out!
Location
State DE
County Sussex
Area Baltimore Hundred (31001)
Zoning AR-1
Rooms
Other Rooms Living Room, Dining Room, Primary Bedroom, Bedroom 2, Bedroom 3, Kitchen, Sun/Florida Room, Bathroom 2, Primary Bathroom
Main Level Bedrooms 3
Interior
Hot Water Electric
Heating Heat Pump(s), Forced Air
Cooling Central A/C, Ceiling Fan(s)
Fireplaces Number 1
Inclusions Everything in the unit with a few exclusions.
Equipment Built-In Microwave, Built-In Range, Dishwasher, Disposal, Dryer - Electric, Exhaust Fan, Icemaker, Oven/Range - Electric, Water Heater, Washer, Refrigerator
Furnishings Yes
Fireplace Y
Appliance Built-In Microwave, Built-In Range, Dishwasher, Disposal, Dryer - Electric, Exhaust Fan, Icemaker, Oven/Range - Electric, Water Heater, Washer, Refrigerator
Heat Source Electric
Exterior
Parking Features Garage - Front Entry
Garage Spaces 3.0
Parking On Site 1
Amenities Available Basketball Courts, Boat Ramp, Community Center, Fitness Center, Gated Community, Golf Course, Pool - Outdoor, Swimming Pool, Tennis Courts, Tot Lots/Playground, Water/Lake Privileges
Water Access Y
Water Access Desc Boat - Powered,Canoe/Kayak,Fishing Allowed,Private Access
Accessibility None
Total Parking Spaces 3
Garage Y
Building
Story 1
Unit Features Garden 1 - 4 Floors
Sewer Public Sewer
Water Public
Architectural Style Coastal
Level or Stories 1
Additional Building Above Grade, Below Grade
New Construction N
Schools
Elementary Schools Lord Baltimore
Middle Schools Selbyville
High Schools Sussex Central
School District Indian River
Others
Pets Allowed Y
HOA Fee Include High Speed Internet,Common Area Maintenance,Ext Bldg Maint,Insurance,Lawn Maintenance,Management,Pool(s),Reserve Funds,Road Maintenance,Snow Removal,Trash,Recreation Facility,Security Gate
Senior Community No
Tax ID 134-08.00-42.00-4
Ownership Condominium
Special Listing Condition Standard
Pets Allowed Cats OK, Dogs OK


"My job is to find and attract mastery-based agents to the office, protect the culture, and make sure everyone is happy! "






