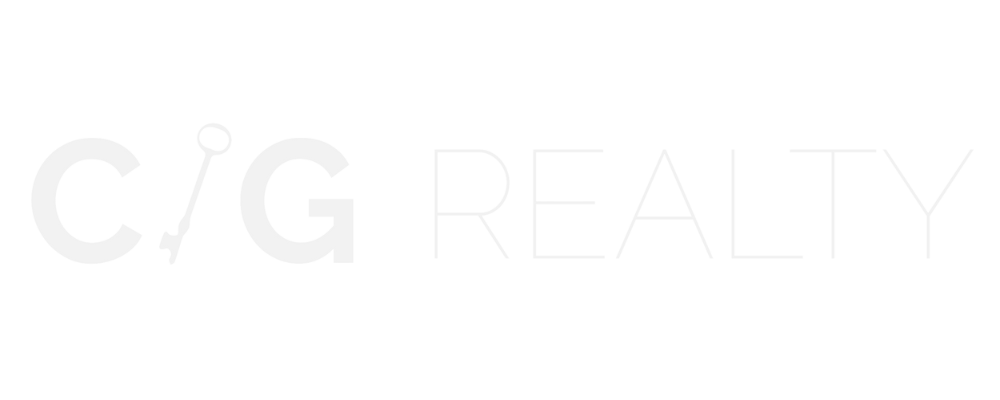

18706 OLD CANAL LN Active Save Request In-Person Tour Request Virtual Tour
Millville,DE 19967
Key Details
Property Type Townhouse
Sub Type Interior Row/Townhouse
Listing Status Active
Purchase Type For Sale
Square Footage 2,052 sqft
Price per Sqft $226
Subdivision Bishops Landing
MLS Listing ID DESU2087232
Style Coastal
Bedrooms 3
Full Baths 2
Half Baths 1
HOA Fees $286/qua
HOA Y/N Y
Abv Grd Liv Area 2,052
Year Built 2017
Available Date 2025-05-30
Annual Tax Amount $1,143
Tax Year 2024
Lot Size 2,614 Sqft
Acres 0.06
Lot Dimensions 28.00 x 101.00
Property Sub-Type Interior Row/Townhouse
Source BRIGHT
Property Description
Fully furnished, turn-key townhouse is less than 5 miles to Bethany Beach and boardwalk! Located in the resort-style community of Bishop's Landing, this beautifully maintained villa is not only minutes from the beach, but also less than half a mile from Bear Trap Dunes Golf Club, with Cripple Creek Golf & Country Club just around the corner. Whether you're spending the day on the course or the coast, you're perfectly positioned to enjoy the best of coastal Delaware. When you're not out and about, the amenities at home rival any resort with three outdoor pools (one just down the lane), a clubhouse with 10,000 sq. ft. of fitness and recreation space, tennis and pickle-ball courts, fishing pier, nature trails, dog park, playgrounds, and a seasonal beach shuttle that gets you to Bethany without the stress of parking. This meticulously maintained townhouse is light-filled and Energy Star-certified, built by Beazer Homes with thoughtful upgrades throughout. Inside you'll find a cathedral ceiling in the living room, luxury vinyl plank flooring, and the open-concept kitchen featuring granite counters, stainless appliances, pantry, and a large island with seating. The first-floor main suite offers a peaceful retreat with 9' ceilings, a walk-in closet, and a spacious bathroom with a tiled step-in shower, double vanity, and water closet. Upstairs, you'll find two additional bedrooms, a full bath, and a large loft with its own walk-in closet. This is perfect for a second living area, guest overflow, or office space. Enjoy outdoor living with a screened porch, paver patio, and privacy fencing between neighboring homes. This turn-key property also includes a main-level powder room, oversized one-car garage, full laundry room with utility sink, ample storage throughout, including a closet large enough for a home office nook. There is also a lawn irrigation system for a lush lawn. This home is being offered fully furnished and move-in ready, so it makes the perfect beach retreat or investment property... or your full-time residence!
Location
State DE
County Sussex
Area Baltimore Hundred (31001)
Zoning R
Rooms
Main Level Bedrooms 1
Interior
Interior Features Combination Dining/Living,Combination Kitchen/Dining,Combination Kitchen/Living,Dining Area,Floor Plan - Traditional,Kitchen - Island,Pantry,Primary Bath(s),Recessed Lighting,Upgraded Countertops,Walk-in Closet(s),Window Treatments,Other
Hot Water Electric
Heating Heat Pump(s),Zoned
Cooling Central A/C
Flooring Luxury Vinyl Plank,Tile/Brick,Carpet
Inclusions Furnished/Turn-Key
Equipment Built-In Microwave,Built-In Range,Dishwasher,Disposal,Dryer - Electric,Refrigerator,Stainless Steel Appliances,Washer,Water Heater
Furnishings Yes
Fireplace N
Window Features Insulated
Appliance Built-In Microwave,Built-In Range,Dishwasher,Disposal,Dryer - Electric,Refrigerator,Stainless Steel Appliances,Washer,Water Heater
Heat Source Propane - Metered
Laundry Dryer In Unit,Has Laundry,Main Floor,Washer In Unit
Exterior
Exterior Feature Patio(s)
Parking Features Garage - Front Entry,Garage Door Opener
Garage Spaces 2.0
Amenities Available Club House,Common Grounds,Community Center,Dog Park,Exercise Room,Jog/Walk Path,Pool - Outdoor,Recreational Center,Swimming Pool,Tennis Courts,Tot Lots/Playground,Other
Water Access N
Roof Type Architectural Shingle,Metal
Street Surface Black Top
Accessibility 2+ Access Exits
Porch Patio(s)
Road Frontage Private
Attached Garage 1
Total Parking Spaces 2
Garage Y
Building
Story 2
Foundation Slab
Sewer Public Sewer
Water Public
Architectural Style Coastal
Level or Stories 2
Additional Building Above Grade,Below Grade
Structure Type 9'+ Ceilings,Cathedral Ceilings,Dry Wall
New Construction N
Schools
School District Indian River
Others
HOA Fee Include All Ground Fee,Bus Service,Common Area Maintenance,Lawn Care Front,Lawn Care Rear,Lawn Maintenance,Pool(s),Recreation Facility,Reserve Funds,Road Maintenance,Other
Senior Community No
Tax ID 134-12.00-3488.00
Ownership Fee Simple
SqFt Source Assessor
Security Features Exterior Cameras,Monitored,Surveillance Sys
Acceptable Financing Cash,Conventional
Horse Property N
Listing Terms Cash,Conventional
Financing Cash,Conventional
Special Listing Condition Standard