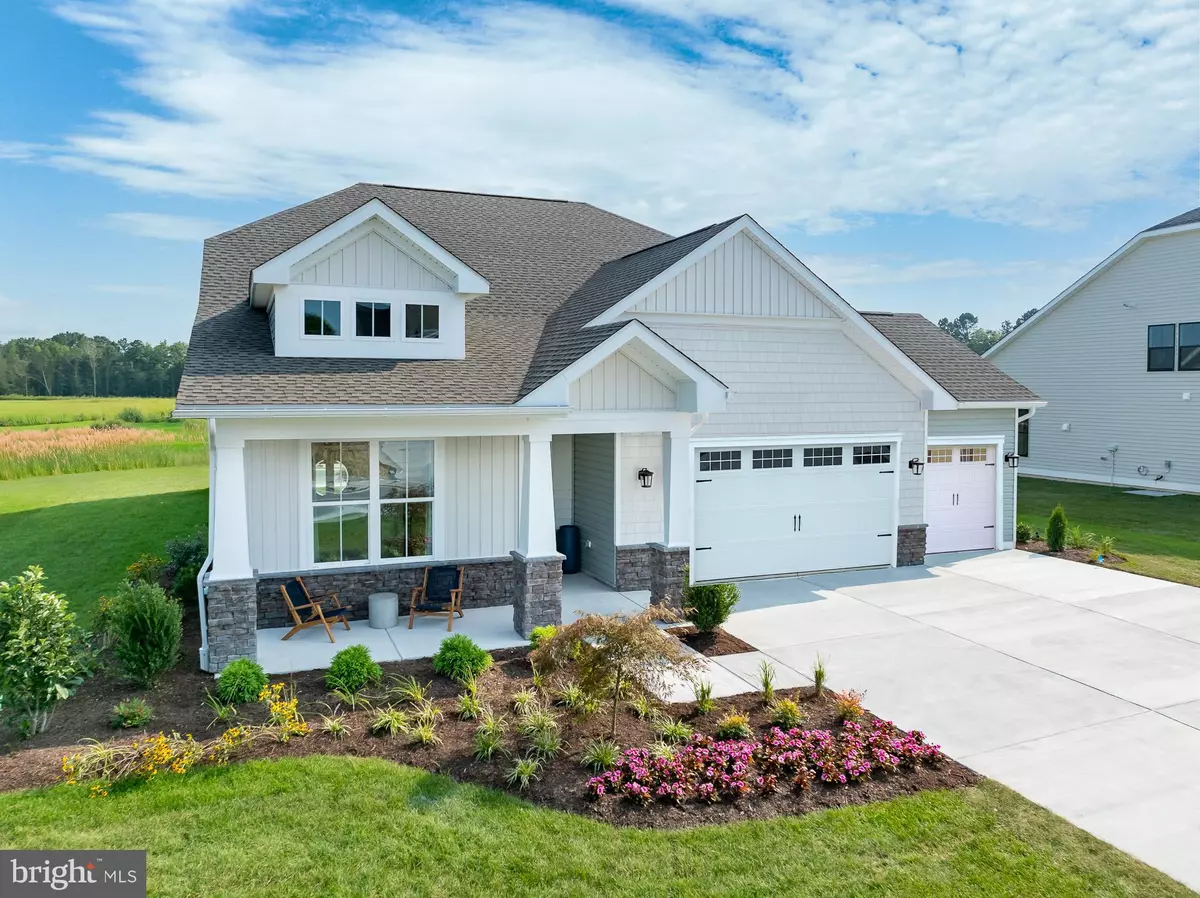3 Beds
2 Baths
1,892 SqFt
3 Beds
2 Baths
1,892 SqFt
Key Details
Property Type Single Family Home
Sub Type Detached
Listing Status Active
Purchase Type For Sale
Square Footage 1,892 sqft
Price per Sqft $237
Subdivision Wetherby
MLS Listing ID DESU2064132
Style Coastal
Bedrooms 3
Full Baths 2
HOA Fees $25/qua
HOA Y/N Y
Abv Grd Liv Area 1,892
Year Built 2025
Tax Year 2023
Lot Size 3,049 Sqft
Acres 0.07
Lot Dimensions 32.00 x 108.00
Property Sub-Type Detached
Source BRIGHT
Property Description
From the moment you step inside, you'll be greeted by a bright and open floor plan that creates an inviting and spacious atmosphere. The heart of the home is the expansive great room, ideal for both quiet evenings and lively gatherings. Large windows allow for an abundance of natural light, which flows effortlessly from room to room, enhancing the home's airy and welcoming feel.
At the center of the home, you'll find a modern kitchen that's a chef's delight. Outfitted with stainless steel appliances, granite countertops, and quality cabinetry, the kitchen is as functional as it is stylish. Whether you're preparing a quick breakfast or hosting a dinner party, this space offers everything you need for a seamless cooking and dining experience.
The primary suite is thoughtfully designed with comfort in mind, offering a peaceful retreat complete with a spacious bathroom and ample closet space. Two additional bedrooms and a second full bath provide flexibility for guests, a home office, or growing families.
Outside, a 2-car garage offers plenty of room for parking and extra storage, ensuring your home stays clutter-free. The home is move-in ready, featuring smart design choices and quality finishes throughout—perfect for first-time homebuyers or those seeking a low-maintenance, turnkey lifestyle.
Located in a charming, amenity-rich community in Millsboro, this home offers the perfect balance between quiet suburban living and convenient access to local attractions. You're just a short drive from Dewey Beach and Rehoboth Beach, making it easy to enjoy weekends on the coast. The neighborhood itself features resort-style amenities, including a pool, bathhouse, and pickleball courts, as well as proximity to shopping, dining, and recreational opportunities.
Whether you're searching for a year-round residence or a seasonal getaway, this home delivers on every front—modern design, energy efficiency, and a fantastic location. Don't miss your chance to tour this beautiful property and discover all it has to offer.
Model homes are open daily from 10:00 AM to 5:00 PM—stop by and experience it for yourself!
Location
State DE
County Sussex
Area Indian River Hundred (31008)
Zoning R
Rooms
Main Level Bedrooms 3
Interior
Hot Water Propane
Heating Heat Pump(s)
Cooling Central A/C
Equipment Built-In Microwave, Oven - Single, Dishwasher, Disposal, Icemaker, Refrigerator, Water Heater
Fireplace N
Appliance Built-In Microwave, Oven - Single, Dishwasher, Disposal, Icemaker, Refrigerator, Water Heater
Heat Source Electric
Exterior
Parking Features Garage - Front Entry, Inside Access
Garage Spaces 4.0
Utilities Available Under Ground
Amenities Available Pool - Outdoor, Common Grounds
Water Access N
Roof Type Shingle
Accessibility Doors - Lever Handle(s)
Attached Garage 2
Total Parking Spaces 4
Garage Y
Building
Story 1
Foundation Slab
Sewer Public Sewer
Water Public
Architectural Style Coastal
Level or Stories 1
Additional Building Above Grade, Below Grade
Structure Type 2 Story Ceilings,9'+ Ceilings
New Construction Y
Schools
School District Cape Henlopen
Others
HOA Fee Include Common Area Maintenance,Pool(s),Road Maintenance,Snow Removal,Trash
Senior Community No
Tax ID 234-16.00-1063.00
Ownership Fee Simple
SqFt Source Assessor
Security Features Carbon Monoxide Detector(s),Smoke Detector
Special Listing Condition Standard

"My job is to find and attract mastery-based agents to the office, protect the culture, and make sure everyone is happy! "






