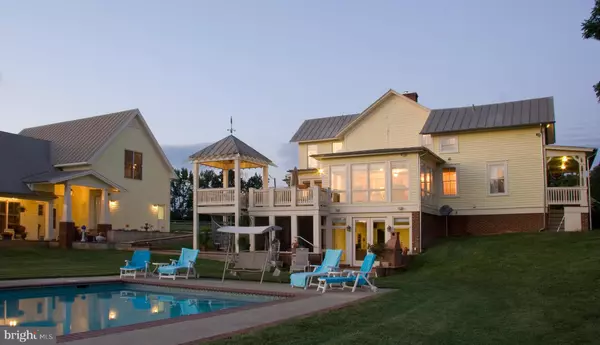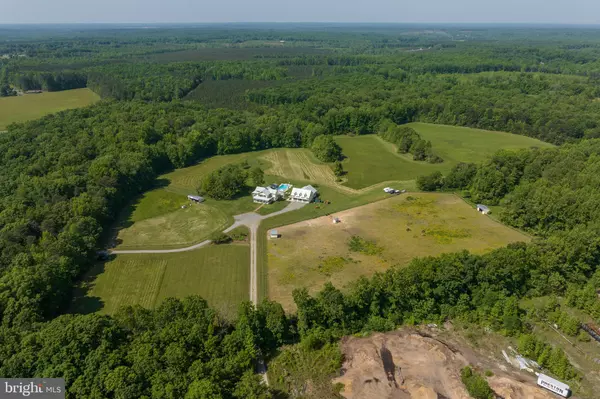
5 Beds
5 Baths
6,361 SqFt
5 Beds
5 Baths
6,361 SqFt
Key Details
Property Type Single Family Home
Sub Type Detached
Listing Status Active
Purchase Type For Sale
Square Footage 6,361 sqft
Price per Sqft $275
Subdivision None Available
MLS Listing ID VALA2006044
Style Other
Bedrooms 5
Full Baths 4
Half Baths 1
HOA Y/N N
Abv Grd Liv Area 6,361
Originating Board BRIGHT
Year Built 1875
Annual Tax Amount $5,875
Tax Year 2023
Lot Size 77.324 Acres
Acres 77.32
Property Description
Location
State VA
County Louisa
Zoning A2
Rooms
Main Level Bedrooms 2
Interior
Interior Features Ceiling Fan(s), Dining Area, Additional Stairway, Attic, Built-Ins, Kitchen - Island, Recessed Lighting, Bathroom - Soaking Tub, Walk-in Closet(s), Wine Storage, Other, Wood Floors, WhirlPool/HotTub, Entry Level Bedroom
Hot Water Propane
Heating Forced Air
Cooling Central A/C, Heat Pump(s)
Flooring Hardwood, Other
Fireplaces Number 3
Equipment Compactor, Dishwasher, Disposal, Oven/Range - Gas, Refrigerator, Stove
Fireplace Y
Appliance Compactor, Dishwasher, Disposal, Oven/Range - Gas, Refrigerator, Stove
Heat Source Propane - Owned
Exterior
Exterior Feature Deck(s), Patio(s), Wrap Around
Garage Oversized, Other, Garage - Side Entry, Additional Storage Area
Garage Spaces 3.0
Fence Partially
Pool Gunite, In Ground
Waterfront N
Water Access N
Roof Type Metal
Accessibility Other
Porch Deck(s), Patio(s), Wrap Around
Attached Garage 3
Total Parking Spaces 3
Garage Y
Building
Story 2
Foundation Crawl Space, Brick/Mortar
Sewer On Site Septic
Water Well
Architectural Style Other
Level or Stories 2
Additional Building Above Grade
Structure Type 9'+ Ceilings,Beamed Ceilings,Cathedral Ceilings,Dry Wall,Plaster Walls
New Construction N
Schools
Elementary Schools Thomas Jefferson
Middle Schools Louisa
High Schools Louisa
School District Louisa County Public Schools
Others
Senior Community No
Tax ID 59 9
Ownership Fee Simple
SqFt Source Estimated
Special Listing Condition Standard


"My job is to find and attract mastery-based agents to the office, protect the culture, and make sure everyone is happy! "






