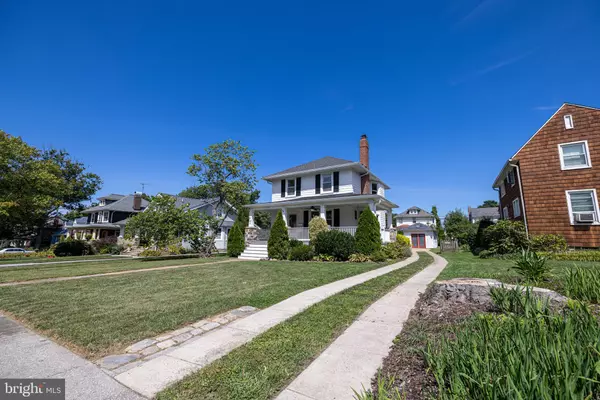
4 Beds
3 Baths
2,478 SqFt
4 Beds
3 Baths
2,478 SqFt
Key Details
Property Type Single Family Home
Sub Type Detached
Listing Status Active
Purchase Type For Sale
Square Footage 2,478 sqft
Price per Sqft $153
Subdivision None Available
MLS Listing ID MDBA2137412
Style Colonial
Bedrooms 4
Full Baths 2
Half Baths 1
HOA Y/N N
Abv Grd Liv Area 1,978
Originating Board BRIGHT
Year Built 1930
Annual Tax Amount $6,319
Tax Year 2024
Lot Size 8,246 Sqft
Acres 0.19
Property Description
Step inside to find a bright and airy living room that flows seamlessly into a large dining room with a bay window. The spacious eat-in kitchen offers endless possibilities for culinary adventures. Upstairs, you'll find a primary bedroom with an updated ensuite bathroom, along with three additional bedrooms and a shared bath. The large basement provides ample storage space and features a finished bonus room.
Need extra space? A temperature-controlled detached office or gym (or whatever you can dream up!) ensures you'll never be short on room. The large fenced yard is perfect for pets, kids, and entertaining guests.
A few recent updates include:
Modernized electrical and plumbing
New 6" gutters on the whole home
Recessed lighting in the kitchen
Brand new dishwasher and oven with air fryer feature 2022
New water heater 2022
Enjoy the best of both worlds: the charm of a friendly neighborhood and the convenience of being close to Catonsville and Downtown Baltimore. With easy access to major highways (70, 95, and 695), commuting is a breeze. Schedule your showing today!
Location
State MD
County Baltimore City
Zoning R-1
Rooms
Basement Improved
Interior
Hot Water Natural Gas
Heating Radiator
Cooling Window Unit(s)
Fireplaces Number 1
Fireplace Y
Heat Source Natural Gas
Exterior
Waterfront N
Water Access N
Accessibility None
Garage N
Building
Story 2
Foundation Stone
Sewer Public Septic, Public Sewer
Water Public
Architectural Style Colonial
Level or Stories 2
Additional Building Above Grade, Below Grade
New Construction N
Schools
School District Baltimore City Public Schools
Others
Senior Community No
Tax ID 0328057955B012
Ownership Fee Simple
SqFt Source Assessor
Special Listing Condition Standard


"My job is to find and attract mastery-based agents to the office, protect the culture, and make sure everyone is happy! "






