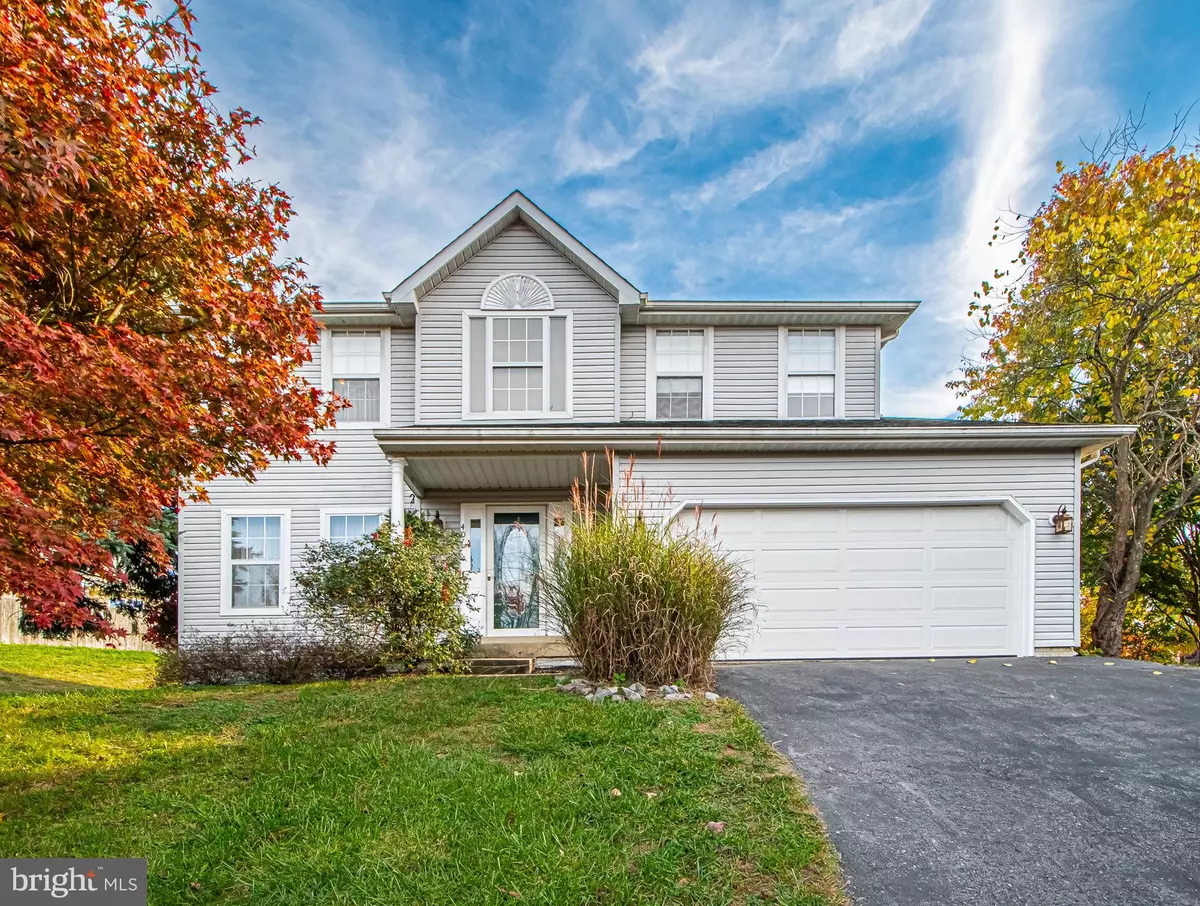
4 Beds
3 Baths
3,152 SqFt
4 Beds
3 Baths
3,152 SqFt
Key Details
Property Type Single Family Home
Sub Type Detached
Listing Status Active
Purchase Type For Sale
Square Footage 3,152 sqft
Price per Sqft $150
Subdivision Apple Ridge
MLS Listing ID VAFV2021872
Style Colonial
Bedrooms 4
Full Baths 2
Half Baths 1
HOA Fees $150/ann
HOA Y/N Y
Abv Grd Liv Area 2,352
Originating Board BRIGHT
Year Built 1989
Annual Tax Amount $1,862
Tax Year 2022
Property Description
Welcome to this timeless 4-bedroom, 2.5-bath classic Colonial nestled in a peaceful cul-de-sac. Step inside to a glamorous two-story foyer and gleaming hardwood floors on the main level, where a huge living room offers the perfect space for relaxation and entertaining. Enjoy an additional family room on the main level with a cozy fireplace for a more intimate setting. The separate dining room is open to the living room and is ideal for hosting dinner. The spacious kitchen with a bright breakfast room, filled with natural light from oversized windows, is perfect for casual meals.
Upstairs, the spacious primary bedroom is a true retreat, offering ample room for a king-size bed and additional seating. It features a large walk-in closet with plenty of space for storage and organization. The primary bath boasts double sinks with generous counter space, a luxurious separate soaking tub for relaxation, and a stand-alone shower. For added privacy, there is a separate toilet room, making this suite both functional and elegant. This spacious primary suite is accompanied by three additional bedrooms upstairs.
The almost fully finished basement features two large bonus rooms, perfect for a family room, home gym, or entertainment den.
Step outside to a large deck overlooking a generous backyard, perfect for outdoor gatherings, and don’t miss the convenient shed for extra storage.
NEW CARPET BEING INSTALLED ON FOYER STAIRS AND UPSTAIRS. This home blends classic design with modern comforts—waiting for you!
Location
State VA
County Frederick
Zoning RP
Rooms
Other Rooms Living Room, Dining Room, Primary Bedroom, Bedroom 2, Bedroom 3, Bedroom 4, Kitchen, Family Room, Den, Foyer, Breakfast Room, Laundry, Bathroom 2, Primary Bathroom, Half Bath
Basement Full, Partially Finished
Interior
Interior Features Bathroom - Jetted Tub, Bathroom - Stall Shower, Breakfast Area, Ceiling Fan(s), Dining Area, Kitchen - Island, Primary Bath(s), Walk-in Closet(s), Wood Floors
Hot Water Propane
Heating Forced Air
Cooling Ceiling Fan(s), Central A/C
Fireplaces Number 1
Equipment Dishwasher, Disposal, Exhaust Fan, Icemaker, Refrigerator, Stove, Water Heater
Fireplace Y
Appliance Dishwasher, Disposal, Exhaust Fan, Icemaker, Refrigerator, Stove, Water Heater
Heat Source Natural Gas
Laundry Basement
Exterior
Garage Garage Door Opener
Garage Spaces 2.0
Utilities Available Natural Gas Available
Waterfront N
Water Access N
Accessibility Other
Attached Garage 2
Total Parking Spaces 2
Garage Y
Building
Story 3
Foundation Block
Sewer Public Sewer
Water Public
Architectural Style Colonial
Level or Stories 3
Additional Building Above Grade, Below Grade
New Construction N
Schools
Middle Schools Admiral Richard E. Byrd
High Schools Millbrook
School District Frederick County Public Schools
Others
Senior Community No
Tax ID 65E 1 77
Ownership Fee Simple
SqFt Source Assessor
Acceptable Financing Cash, Conventional, FHA, USDA, VA, VHDA
Listing Terms Cash, Conventional, FHA, USDA, VA, VHDA
Financing Cash,Conventional,FHA,USDA,VA,VHDA
Special Listing Condition Standard


"My job is to find and attract mastery-based agents to the office, protect the culture, and make sure everyone is happy! "






