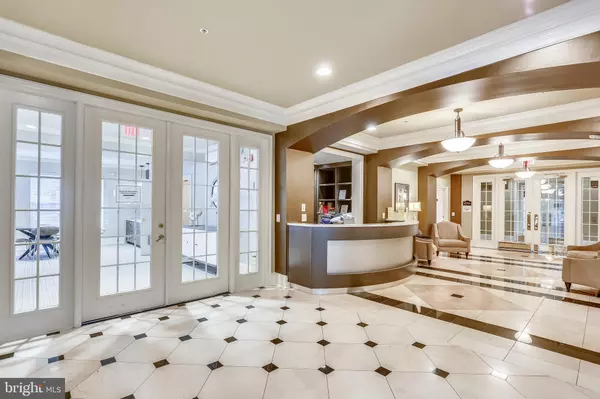
1 Bed
1 Bath
629 SqFt
1 Bed
1 Bath
629 SqFt
Key Details
Property Type Condo
Sub Type Condo/Co-op
Listing Status Active
Purchase Type For Rent
Square Footage 629 sqft
Subdivision White Flint Station
MLS Listing ID MDMC2149942
Style Contemporary
Bedrooms 1
Full Baths 1
HOA Y/N N
Abv Grd Liv Area 629
Originating Board BRIGHT
Year Built 2006
Property Description
Located just steps away from the Metro, Harris Teeter, iPic Theaters, Pike and Rose, Starbucks, and an array of dining and shopping options, this condo offers unbeatable convenience. Rent includes utilities, and there's plenty of additional street parking available.
Location
State MD
County Montgomery
Zoning TSM
Rooms
Main Level Bedrooms 1
Interior
Interior Features Dining Area, Upgraded Countertops, Crown Moldings, Window Treatments, Elevator, Primary Bath(s), Wood Floors, Floor Plan - Open
Hot Water Natural Gas
Heating Hot Water, Central
Cooling Central A/C
Equipment Dishwasher, Disposal, Dryer, Icemaker, Microwave, Oven/Range - Gas, Refrigerator, Washer, Water Heater
Fireplace N
Window Features Double Pane
Appliance Dishwasher, Disposal, Dryer, Icemaker, Microwave, Oven/Range - Gas, Refrigerator, Washer, Water Heater
Heat Source Natural Gas
Laundry Dryer In Unit, Washer In Unit
Exterior
Exterior Feature Balcony
Garage Covered Parking, Garage - Side Entry, Garage Door Opener
Garage Spaces 1.0
Fence Fully
Amenities Available Bar/Lounge, Billiard Room, Club House, Common Grounds, Community Center, Concierge, Elevator, Exercise Room, Extra Storage, Fencing, Fitness Center, Gated Community, Hot tub, Library, Meeting Room, Party Room, Pool - Outdoor, Reserved/Assigned Parking, Storage Bin, Swimming Pool, Security
Waterfront N
Water Access N
Accessibility 48\"+ Halls, Elevator, Entry Slope <1', 32\"+ wide Doors, Doors - Lever Handle(s)
Porch Balcony
Attached Garage 1
Total Parking Spaces 1
Garage Y
Building
Story 1
Unit Features Garden 1 - 4 Floors
Sewer Public Sewer
Water Public
Architectural Style Contemporary
Level or Stories 1
Additional Building Above Grade, Below Grade
Structure Type 9'+ Ceilings,Dry Wall
New Construction N
Schools
High Schools Walter Johnson
School District Montgomery County Public Schools
Others
Pets Allowed Y
HOA Fee Include Ext Bldg Maint,Lawn Maintenance,Management,Insurance,Security Gate,Fiber Optics at Dwelling,Fiber Optics Available,Custodial Services Maintenance,Common Area Maintenance,Lawn Care Front,Lawn Care Rear,Lawn Care Side,Pool(s),Recreation Facility,Reserve Funds,Road Maintenance,Sewer,Snow Removal,Trash
Senior Community No
Tax ID 160403546417
Ownership Other
Security Features Main Entrance Lock,Security Gate,Smoke Detector,Security System
Pets Description Case by Case Basis


"My job is to find and attract mastery-based agents to the office, protect the culture, and make sure everyone is happy! "






