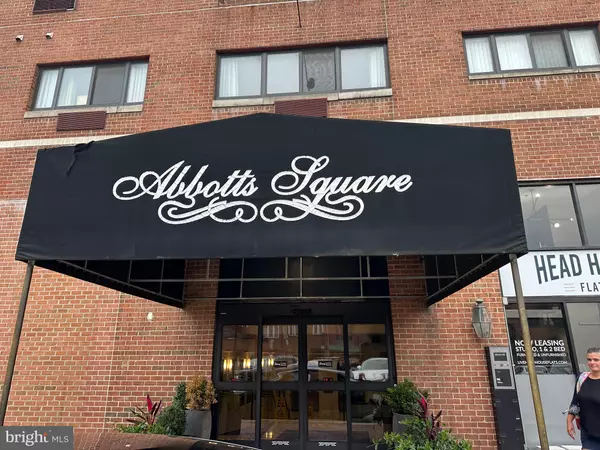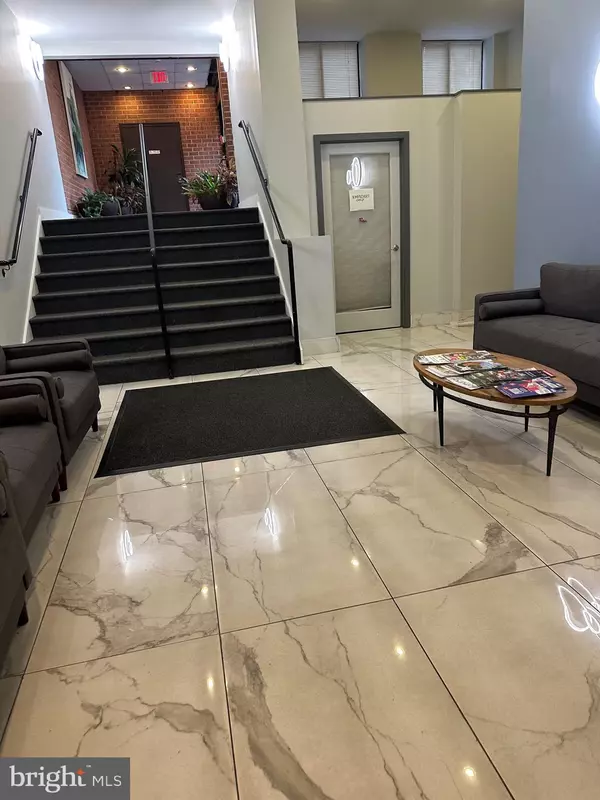
1 Bed
1 Bath
584 SqFt
1 Bed
1 Bath
584 SqFt
Key Details
Property Type Single Family Home, Condo
Sub Type Unit/Flat/Apartment
Listing Status Active
Purchase Type For Sale
Square Footage 584 sqft
Price per Sqft $368
Subdivision Bella Vista
MLS Listing ID PAPH2408612
Style Contemporary
Bedrooms 1
Full Baths 1
HOA Fees $371/mo
HOA Y/N Y
Abv Grd Liv Area 584
Originating Board BRIGHT
Year Built 1985
Annual Tax Amount $2,851
Tax Year 2024
Lot Dimensions 0.00 x 0.00
Property Description
As you enter, you’re greeted by a bright, open living and dining area that feels like a breath of fresh air, with natural hardwood floors that add a cozy warmth. Sunlight pours in through glass sliding doors, leading to your very own private, covered balcony—perfect for sipping coffee, growing herbs in the morning sun, or simply soaking views.
Living at Abbotts Square comes with perks like the beautifully maintained courtyard and a well-equipped on-site gym, perfect for staying active without leaving home. Plus, you have the option of GARAGE PARKING for added convenience.
This location is unbeatable. Nestled in the McCall school catchment, you're right on Headhouse Square—the oldest surviving market in the U.S., dating back to 1745! Immerse yourself in history while enjoying endless dining options, charming boutiques, and vibrant nightlife, all just steps away. And when you need to get around, you’ll appreciate the quick access to I-95, the Benjamin Franklin Bridge, public transportation, and nearby neighborhoods like Old City, Washington Square, Queen Village, and Penns Landing.
Location
State PA
County Philadelphia
Area 19147 (19147)
Zoning CMX3
Direction East
Rooms
Main Level Bedrooms 1
Interior
Interior Features Bathroom - Tub Shower, Combination Dining/Living, Walk-in Closet(s), Wood Floors
Hot Water Electric
Cooling Central A/C
Equipment Cooktop, Washer/Dryer Stacked, Microwave
Fireplace N
Appliance Cooktop, Washer/Dryer Stacked, Microwave
Heat Source Electric
Exterior
Utilities Available Electric Available
Amenities Available Concierge, Elevator, Fitness Center
Waterfront N
Water Access N
Accessibility Elevator
Garage N
Building
Story 7
Unit Features Mid-Rise 5 - 8 Floors
Sewer Public Septic
Water Public
Architectural Style Contemporary
Level or Stories 7
Additional Building Above Grade, Below Grade
New Construction N
Schools
School District Philadelphia City
Others
Pets Allowed N
HOA Fee Include A/C unit(s),Common Area Maintenance,Management
Senior Community No
Tax ID 888050056
Ownership Condominium
Acceptable Financing Conventional, FHA, Cash
Listing Terms Conventional, FHA, Cash
Financing Conventional,FHA,Cash
Special Listing Condition Standard


"My job is to find and attract mastery-based agents to the office, protect the culture, and make sure everyone is happy! "






