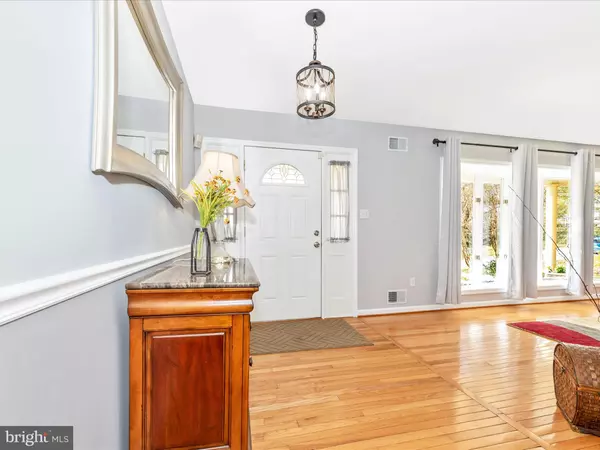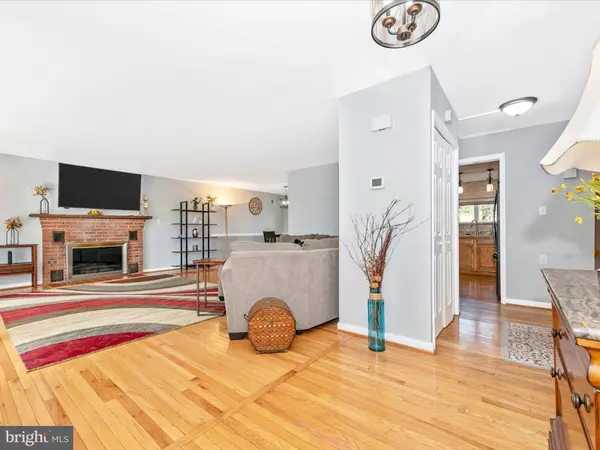
3 Beds
3 Baths
1,854 SqFt
3 Beds
3 Baths
1,854 SqFt
Key Details
Property Type Single Family Home
Sub Type Detached
Listing Status Active
Purchase Type For Sale
Square Footage 1,854 sqft
Price per Sqft $315
Subdivision Pleasant Estates
MLS Listing ID MDFR2055916
Style Split Level
Bedrooms 3
Full Baths 3
HOA Y/N N
Abv Grd Liv Area 1,854
Originating Board BRIGHT
Year Built 1978
Annual Tax Amount $4,437
Tax Year 2024
Lot Size 1.390 Acres
Acres 1.39
Property Description
Inside, the foyer opens to a spacious main level with gleaming hardwood floors that flow through the large living room, featuring a bright bay window and a cozy fireplace, and throughout the main level. This open area connects seamlessly to the dining room, creating an ideal space for entertaining or family gatherings. The kitchen, tucked away at the rear of the home, is updated with granite countertops and newer appliances and offers access to a large deck overlooking the private backyard—a perfect spot for outdoor dining and relaxation.
Upstairs, you'll find a beautifully renovated full bath at the top of the stairs, along with two generously sized spare bedrooms. The primary bedroom is also on this level and includes its own updated bath with a walk-in shower, offering a private retreat.
Downstairs, from the foyer, discover a cozy and flexible space with another fireplace—ideal for an office, family room, or even guest quarters. This level also features a third full bath and provides access to the attached 2-car garage.
The lowest level offers added versatility with a laundry room, a large storage area, and an expansive family/rec room complete with yet another fireplace, perfect for entertaining, relaxing, or creating a game room.
Lovingly maintained by a long-time owner, this home radiates warmth and charm and is sure to delight even the most discerning buyers.
Location
State MD
County Frederick
Zoning RES
Rooms
Basement Fully Finished, Partial
Interior
Interior Features Bathroom - Stall Shower, Bathroom - Tub Shower, Bathroom - Walk-In Shower, Ceiling Fan(s), Carpet, Combination Dining/Living, Dining Area, Formal/Separate Dining Room, Kitchen - Country, Kitchen - Table Space, Upgraded Countertops, Wood Floors
Hot Water Electric
Heating Heat Pump - Oil BackUp
Cooling Central A/C
Fireplaces Number 3
Equipment Built-In Microwave, Dishwasher, Oven - Wall, Refrigerator
Fireplace Y
Appliance Built-In Microwave, Dishwasher, Oven - Wall, Refrigerator
Heat Source Electric, Oil
Exterior
Exterior Feature Deck(s), Porch(es)
Garage Garage - Front Entry, Garage Door Opener
Garage Spaces 2.0
Waterfront N
Water Access N
Accessibility None
Porch Deck(s), Porch(es)
Attached Garage 2
Total Parking Spaces 2
Garage Y
Building
Story 4
Foundation Block
Sewer Private Septic Tank
Water Well
Architectural Style Split Level
Level or Stories 4
Additional Building Above Grade, Below Grade
New Construction N
Schools
Middle Schools New Market
High Schools Linganore
School District Frederick County Public Schools
Others
Senior Community No
Tax ID 1113304831
Ownership Fee Simple
SqFt Source Assessor
Special Listing Condition Standard


"My job is to find and attract mastery-based agents to the office, protect the culture, and make sure everyone is happy! "






