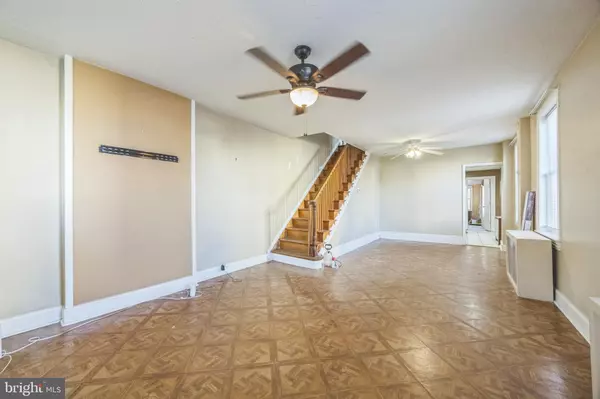
3 Beds
2 Baths
1,255 SqFt
3 Beds
2 Baths
1,255 SqFt
Key Details
Property Type Single Family Home
Sub Type Detached
Listing Status Pending
Purchase Type For Sale
Square Footage 1,255 sqft
Price per Sqft $135
Subdivision Frankford
MLS Listing ID PAPH2411382
Style A-Frame
Bedrooms 3
Full Baths 1
Half Baths 1
HOA Y/N N
Abv Grd Liv Area 1,255
Originating Board BRIGHT
Year Built 1925
Annual Tax Amount $1,398
Tax Year 2024
Lot Size 2,451 Sqft
Acres 0.06
Lot Dimensions 25.00 x 99.00
Property Description
Upper Level: The home features 2 comfortable bedrooms with the added benefit of a separate entrance leading to a versatile third space. Perfect as an office, studio, or additional bedroom, this space offers flexibility to suit your needs.
Main Level: The main level boasts a spacious living room and an adjacent dining area, perfect for gatherings and entertaining. The kitchen is the perfect amount of space for designing a culinary atmosphere. A convenient laundry area and a half bath complete the main level, adding to the home's functionality.
Basement: The unfinished concrete basement offers plenty of potential for storage or future expansion. It's a blank canvas for you to create additional living space or a dedicated work area.
Exterior: The property includes an oversized one-car garage with an automatic opener, adding ease and security. The fenced-in property provides privacy and peace of mind, enhanced by installed security cameras. The roof, only 3-5 years old, ensures durability and protection from the elements.
This home presents a fantastic opportunity for those looking to invest in a well-located Philadelphia property with room for personalization. Don’t miss out on the chance to make 4162 Orchard St your own. Schedule a showing today to explore the potential this charming corner single offers.
Location
State PA
County Philadelphia
Area 19124 (19124)
Zoning RM1
Rooms
Basement Unfinished
Interior
Hot Water Natural Gas
Heating Radiant
Cooling None
Fireplace N
Heat Source Natural Gas
Exterior
Garage Garage Door Opener
Garage Spaces 1.0
Fence Chain Link
Waterfront N
Water Access N
Roof Type Shingle
Accessibility None
Total Parking Spaces 1
Garage Y
Building
Story 3
Foundation Concrete Perimeter
Sewer Public Sewer
Water Public
Architectural Style A-Frame
Level or Stories 3
Additional Building Above Grade, Below Grade
New Construction N
Schools
School District The School District Of Philadelphia
Others
Pets Allowed N
Senior Community No
Tax ID 232249200
Ownership Fee Simple
SqFt Source Assessor
Acceptable Financing Cash, Conventional, FHA, VA
Listing Terms Cash, Conventional, FHA, VA
Financing Cash,Conventional,FHA,VA
Special Listing Condition Standard


"My job is to find and attract mastery-based agents to the office, protect the culture, and make sure everyone is happy! "






