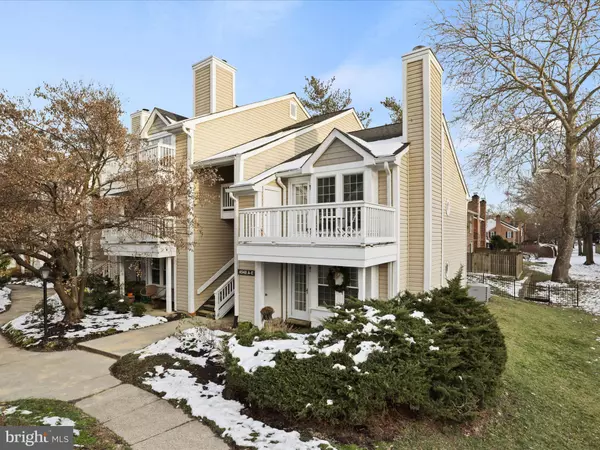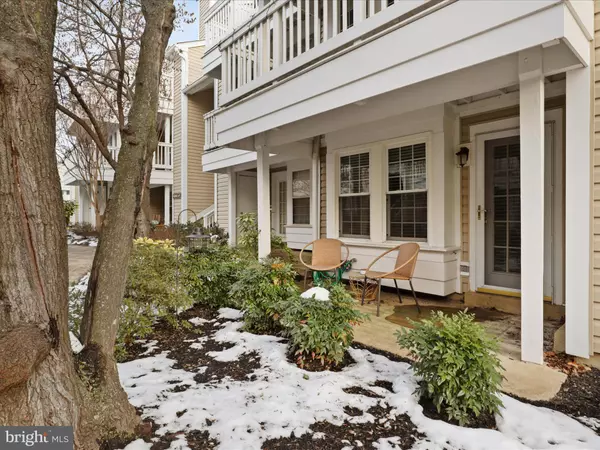
1 Bed
1 Bath
673 SqFt
1 Bed
1 Bath
673 SqFt
Key Details
Property Type Single Family Home, Condo
Sub Type Unit/Flat/Apartment
Listing Status Under Contract
Purchase Type For Rent
Square Footage 673 sqft
Subdivision Heatherlea
MLS Listing ID VAAR2050498
Style Traditional
Bedrooms 1
Full Baths 1
Abv Grd Liv Area 673
Originating Board BRIGHT
Year Built 1983
Property Description
Location
State VA
County Arlington
Zoning ARLINGTON
Rooms
Main Level Bedrooms 1
Interior
Interior Features Ceiling Fan(s), Recessed Lighting, Bathroom - Tub Shower, Upgraded Countertops, Walk-in Closet(s), Window Treatments, Wood Floors
Hot Water Electric
Heating Heat Pump - Electric BackUp
Cooling Central A/C
Flooring Engineered Wood
Equipment Built-In Microwave, Built-In Range, Disposal, Dryer, Stainless Steel Appliances, Washer
Furnishings No
Fireplace N
Window Features Energy Efficient
Appliance Built-In Microwave, Built-In Range, Disposal, Dryer, Stainless Steel Appliances, Washer
Heat Source Electric
Laundry Dryer In Unit, Washer In Unit
Exterior
Exterior Feature Patio(s)
Garage Spaces 2.0
Amenities Available Pool - Outdoor
Waterfront N
Water Access N
Roof Type Shingle
Accessibility None
Porch Patio(s)
Total Parking Spaces 2
Garage N
Building
Story 1
Unit Features Garden 1 - 4 Floors
Foundation Slab
Sewer Public Sewer
Water Public
Architectural Style Traditional
Level or Stories 1
Additional Building Above Grade, Below Grade
Structure Type Dry Wall
New Construction N
Schools
Elementary Schools Abingdon
Middle Schools Gunston
High Schools Wakefield
School District Arlington County Public Schools
Others
Pets Allowed Y
Senior Community No
Tax ID 29-004-386
Ownership Other
SqFt Source Assessor
Miscellaneous Water,Trash Removal,Snow Removal,Grounds Maintenance,Parking,Sewer
Pets Description Cats OK, Dogs OK, Case by Case Basis, Size/Weight Restriction


"My job is to find and attract mastery-based agents to the office, protect the culture, and make sure everyone is happy! "






