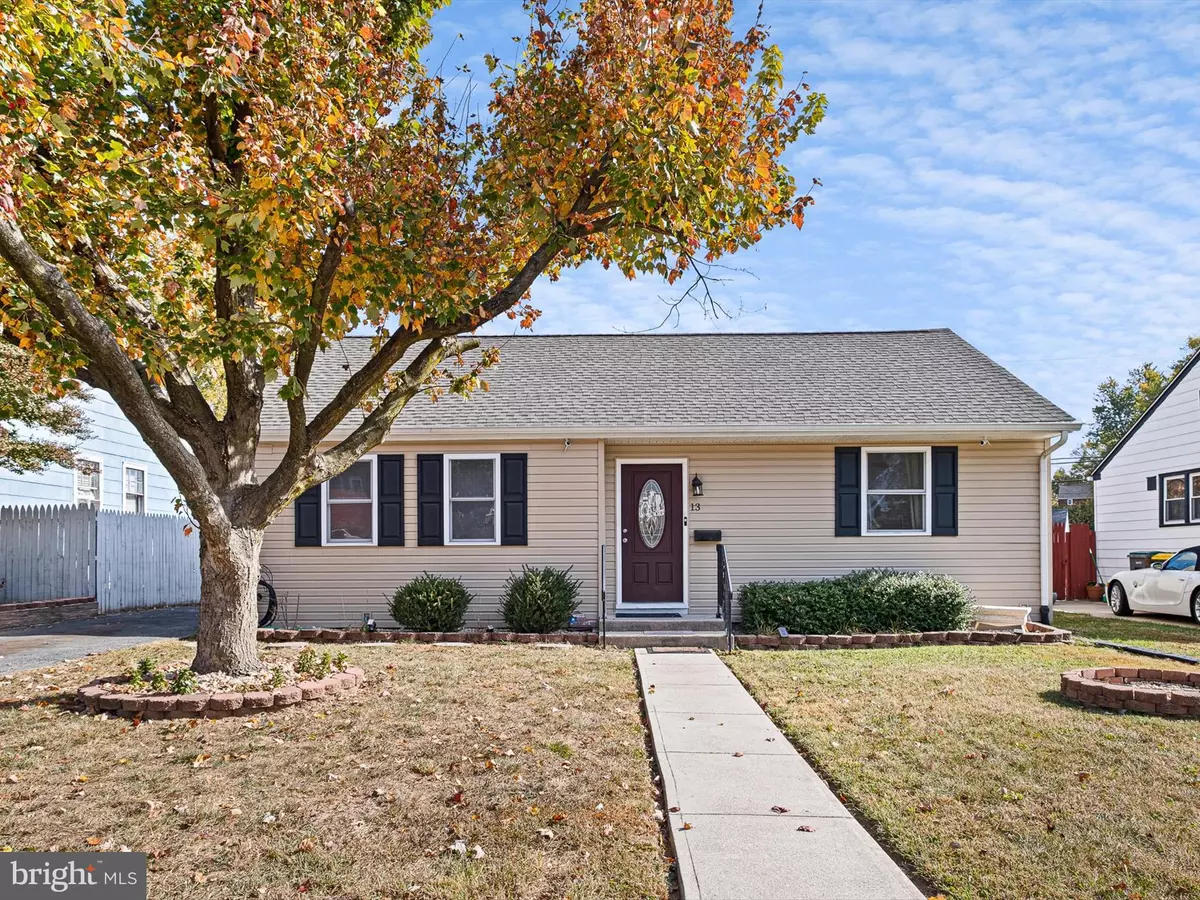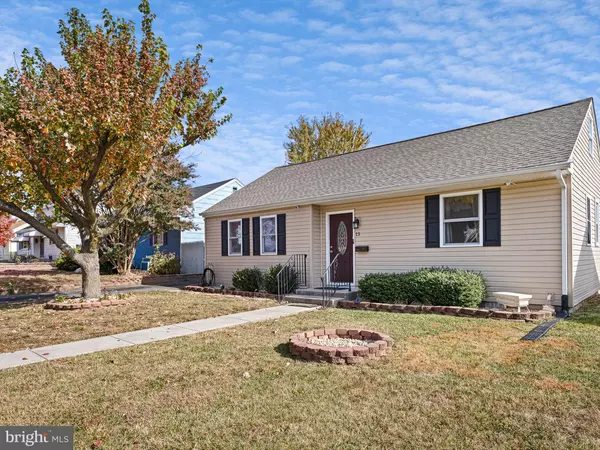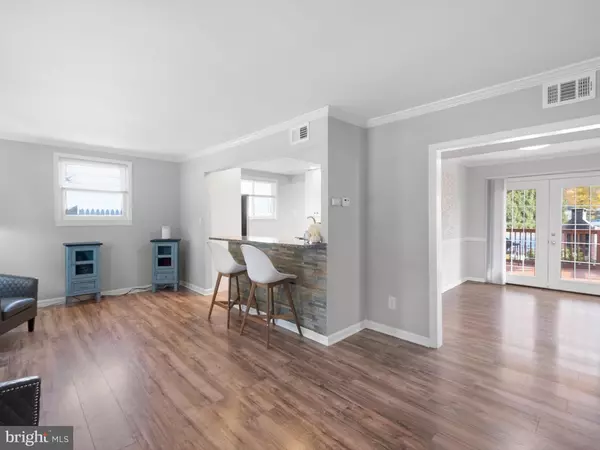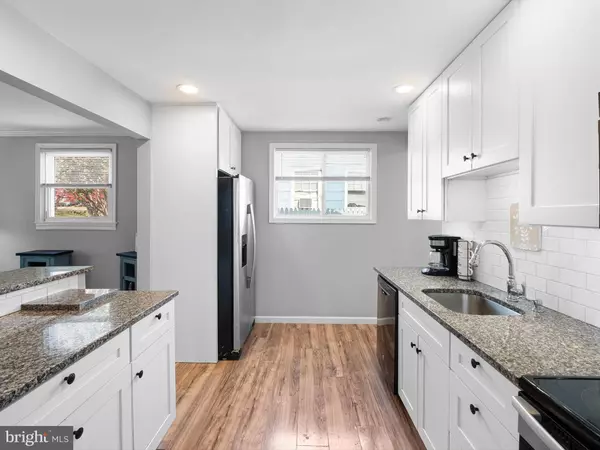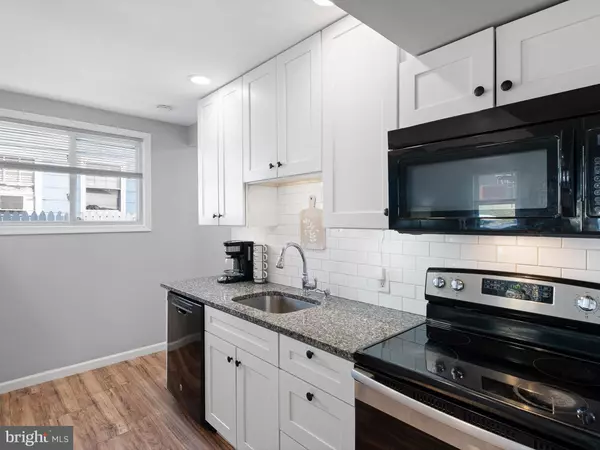
4 Beds
1 Bath
1,200 SqFt
4 Beds
1 Bath
1,200 SqFt
OPEN HOUSE
Sun Nov 24, 1:00pm - 2:00pm
Key Details
Property Type Single Family Home
Sub Type Detached
Listing Status Active
Purchase Type For Sale
Square Footage 1,200 sqft
Price per Sqft $266
Subdivision Chelsea Estates
MLS Listing ID DENC2071592
Style Ranch/Rambler
Bedrooms 4
Full Baths 1
HOA Y/N N
Abv Grd Liv Area 1,200
Originating Board BRIGHT
Year Built 1951
Annual Tax Amount $1,189
Tax Year 2022
Lot Size 5,663 Sqft
Acres 0.13
Lot Dimensions 55.00 x 100.00
Property Description
Inside, you’ll find an inviting open concept layout with laminate wood flooring, fresh paint, and a chef’s kitchen boasting upgraded white shaker cabinets, granite countertops, and stainless steel appliances. Relax at the three-person breakfast bar or enjoy easy access to the mudroom and backyard. The formal dining room opens to a large shaded porch over the deck, ideal for outdoor dining or entertaining.
The main floor includes a beautifully remodeled bathroom and two spacious bedrooms, while the finished attic provides two additional bedrooms. The backyard is designed for gatherings, with a large deck, spacious patio area, and an impressive brick fireplace—perfect for cozy nights and outdoor cooking.
With a newer roof, HVAC, kitchen, windows, siding, lighting, faucets, and fixtures—all upgraded in 2019—this pristine home is one of the few in the neighborhood with a private, shaded deck and outdoor fireplace. Don’t miss this opportunity; make it yours today!
Location
State DE
County New Castle
Area New Castle/Red Lion/Del.City (30904)
Zoning NC5
Rooms
Main Level Bedrooms 4
Interior
Hot Water Electric
Heating Heat Pump(s)
Cooling Central A/C
Fireplaces Number 1
Equipment Stainless Steel Appliances
Fireplace Y
Appliance Stainless Steel Appliances
Heat Source Electric
Exterior
Waterfront N
Water Access N
Accessibility None
Garage N
Building
Story 2
Foundation Crawl Space
Sewer Public Sewer
Water Public
Architectural Style Ranch/Rambler
Level or Stories 2
Additional Building Above Grade, Below Grade
New Construction N
Schools
School District Colonial
Others
Senior Community No
Tax ID 10-014.30-137
Ownership Fee Simple
SqFt Source Assessor
Special Listing Condition Standard


"My job is to find and attract mastery-based agents to the office, protect the culture, and make sure everyone is happy! "

