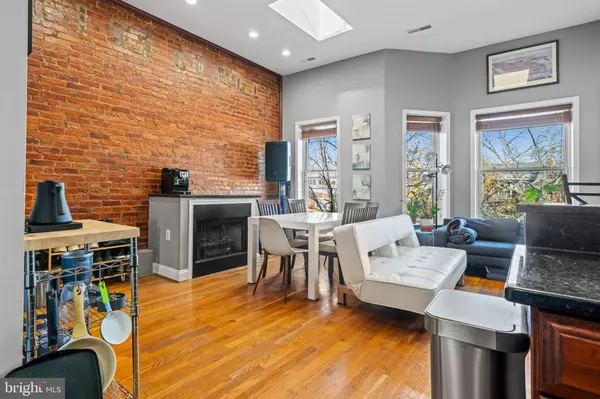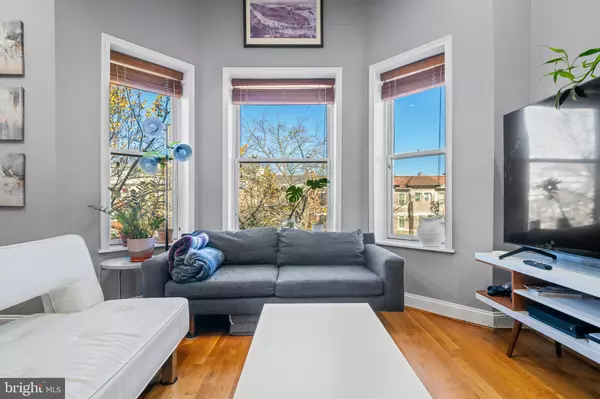
2 Beds
2 Baths
1,155 SqFt
2 Beds
2 Baths
1,155 SqFt
OPEN HOUSE
Sat Nov 23, 1:00pm - 3:00pm
Key Details
Property Type Townhouse
Sub Type Interior Row/Townhouse
Listing Status Active
Purchase Type For Rent
Square Footage 1,155 sqft
Subdivision Columbia Heights
MLS Listing ID DCDC2169076
Style Victorian
Bedrooms 2
Full Baths 2
HOA Y/N N
Abv Grd Liv Area 1,155
Originating Board BRIGHT
Year Built 1920
Lot Size 871 Sqft
Acres 0.02
Property Description
Cozy and Bright: Abundant natural light fills the space, accentuating the beautiful brick accent walls and hardwood floors throughout. Enjoy a thoughtfully designed Gourmet Kitchen with a breakfast area, stainless steel appliances, and stylish finishes, perfect for culinary enthusiasts.
Don’t miss the cozy fireplace and stunning skylights that add warmth and character to the living space.
Step out onto the spacious deck terrace—ideal for balmy evenings, sunset views, and entertaining.
BBQ ready: Make the most of your outdoor space with plenty of room for grilling and hosting gatherings.
Bonus Parking: Convenient private parking in the back alley adds to the practicality and charm of this home.
This home offers a unique combination of style, comfort, and convenience. Don’t miss out—schedule your viewing today!
Location
State DC
County Washington
Zoning R5B
Rooms
Other Rooms Living Room, Dining Room, Primary Bedroom, Bedroom 2, Kitchen, Laundry
Main Level Bedrooms 2
Interior
Interior Features Kitchen - Gourmet, Breakfast Area, Combination Dining/Living, Upgraded Countertops, Primary Bath(s), Window Treatments, Wood Floors, WhirlPool/HotTub, Floor Plan - Open
Hot Water Natural Gas
Heating Forced Air
Cooling Central A/C
Fireplaces Number 1
Equipment Dishwasher, Disposal, Dryer, Exhaust Fan, Icemaker, Intercom, Microwave, Oven/Range - Gas, Refrigerator, Stove, Washer
Fireplace Y
Appliance Dishwasher, Disposal, Dryer, Exhaust Fan, Icemaker, Intercom, Microwave, Oven/Range - Gas, Refrigerator, Stove, Washer
Heat Source Natural Gas
Laundry Dryer In Unit, Washer In Unit
Exterior
Exterior Feature Roof
Parking On Site 1
Fence Partially
Amenities Available Common Grounds
Waterfront N
Water Access N
View City, Garden/Lawn, Street, Trees/Woods
Accessibility None
Porch Roof
Garage N
Building
Lot Description Landscaping
Story 1
Foundation Brick/Mortar
Sewer Public Sewer
Water Public
Architectural Style Victorian
Level or Stories 1
Additional Building Above Grade
Structure Type 2 Story Ceilings,9'+ Ceilings,Brick,Dry Wall
New Construction N
Schools
School District District Of Columbia Public Schools
Others
Pets Allowed Y
HOA Fee Include Common Area Maintenance,Custodial Services Maintenance,Ext Bldg Maint,Management,Insurance,Reserve Funds,Snow Removal,Trash
Senior Community No
Tax ID 2866//2054
Ownership Other
SqFt Source Assessor
Miscellaneous Common Area Maintenance,Grounds Maintenance,HOA/Condo Fee,Insurance,Parking,Sewer,Taxes,Trash Removal,Water
Pets Description Case by Case Basis


"My job is to find and attract mastery-based agents to the office, protect the culture, and make sure everyone is happy! "






