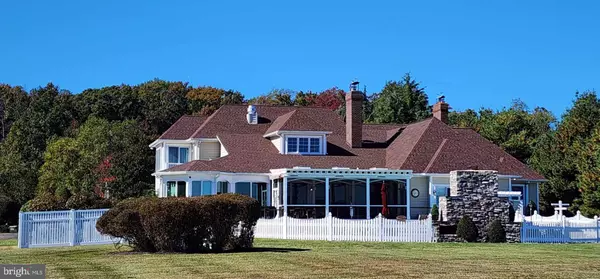5 Beds
6 Baths
9,478 SqFt
5 Beds
6 Baths
9,478 SqFt
Key Details
Property Type Single Family Home
Sub Type Detached
Listing Status Active
Purchase Type For Sale
Square Footage 9,478 sqft
Price per Sqft $522
Subdivision Bennett Point
MLS Listing ID MDQA2012248
Style Traditional
Bedrooms 5
Full Baths 4
Half Baths 2
HOA Fees $195/ann
HOA Y/N Y
Abv Grd Liv Area 9,478
Originating Board BRIGHT
Year Built 2000
Annual Tax Amount $25,294
Tax Year 2024
Lot Size 5.530 Acres
Acres 5.53
Property Sub-Type Detached
Property Description
Location
State MD
County Queen Annes
Zoning NC-5
Rooms
Basement Partial
Main Level Bedrooms 5
Interior
Interior Features Attic, Bar, Bathroom - Jetted Tub, Bathroom - Soaking Tub, Bathroom - Stall Shower, Bathroom - Walk-In Shower, Breakfast Area, Built-Ins, Butlers Pantry, Carpet, Cedar Closet(s), Ceiling Fan(s), Chair Railings, Crown Moldings, Dining Area, Double/Dual Staircase, Elevator, Entry Level Bedroom, Family Room Off Kitchen, Floor Plan - Open, Formal/Separate Dining Room, Kitchen - Gourmet, Pantry, Primary Bath(s), Primary Bedroom - Bay Front, Recessed Lighting, Sprinkler System, Studio, Upgraded Countertops, Walk-in Closet(s), Wet/Dry Bar, Window Treatments, Wine Storage, Wood Floors, Other
Hot Water Electric
Heating Heat Pump - Electric BackUp, Hot Water
Cooling Ceiling Fan(s), Central A/C, Heat Pump(s)
Fireplaces Number 2
Fireplaces Type Gas/Propane
Inclusions All real property as of 2/11/25
Equipment Built-In Microwave, Cooktop, Dishwasher, Dryer, Disposal, Dryer - Electric, Dryer - Front Loading, Exhaust Fan, Extra Refrigerator/Freezer, Freezer, Icemaker, Oven - Double, Oven - Self Cleaning, Range Hood, Refrigerator, Six Burner Stove, Washer - Front Loading, Washer, Washer/Dryer Stacked, Water Dispenser, Water Heater
Fireplace Y
Window Features Casement,Double Hung,Double Pane,Energy Efficient,Low-E,Insulated,Screens,Sliding,Vinyl Clad
Appliance Built-In Microwave, Cooktop, Dishwasher, Dryer, Disposal, Dryer - Electric, Dryer - Front Loading, Exhaust Fan, Extra Refrigerator/Freezer, Freezer, Icemaker, Oven - Double, Oven - Self Cleaning, Range Hood, Refrigerator, Six Burner Stove, Washer - Front Loading, Washer, Washer/Dryer Stacked, Water Dispenser, Water Heater
Heat Source Electric, Propane - Owned
Laundry Main Floor
Exterior
Exterior Feature Balcony, Brick, Deck(s), Porch(es), Screened
Parking Features Additional Storage Area, Garage - Side Entry, Garage - Front Entry, Garage Door Opener, Inside Access, Oversized
Garage Spaces 27.0
Fence Vinyl
Pool Concrete, Fenced, In Ground, Heated
Waterfront Description Rip-Rap
Water Access Y
Water Access Desc Boat - Powered,Canoe/Kayak,Fishing Allowed,Personal Watercraft (PWC),Swimming Allowed,Waterski/Wakeboard
View Panoramic, Scenic Vista, River, Trees/Woods, Water
Roof Type Architectural Shingle
Accessibility Doors - Lever Handle(s), Elevator, Grab Bars Mod, Low Pile Carpeting
Porch Balcony, Brick, Deck(s), Porch(es), Screened
Road Frontage City/County
Attached Garage 3
Total Parking Spaces 27
Garage Y
Building
Lot Description Backs to Trees, Cleared, Fishing Available, Front Yard, Landscaping, Partly Wooded, Rip-Rapped
Story 2
Foundation Block
Sewer Septic Exists
Water Well
Architectural Style Traditional
Level or Stories 2
Additional Building Above Grade, Below Grade
Structure Type 9'+ Ceilings,2 Story Ceilings,Dry Wall,High,Vaulted Ceilings,Vinyl
New Construction N
Schools
School District Queen Anne'S County Public Schools
Others
Pets Allowed Y
Senior Community No
Tax ID 1805021642
Ownership Fee Simple
SqFt Source Assessor
Special Listing Condition Standard
Pets Allowed Cats OK, Dogs OK

"My job is to find and attract mastery-based agents to the office, protect the culture, and make sure everyone is happy! "






