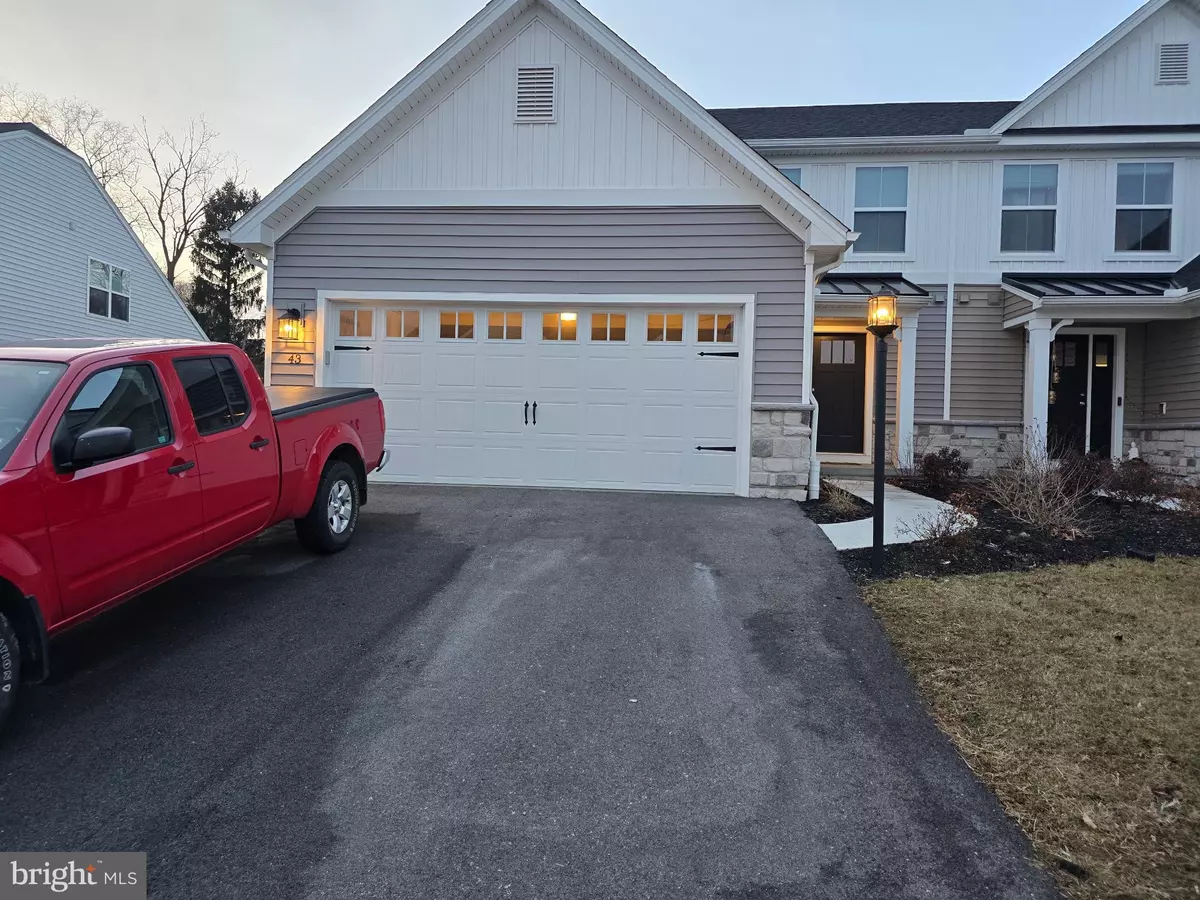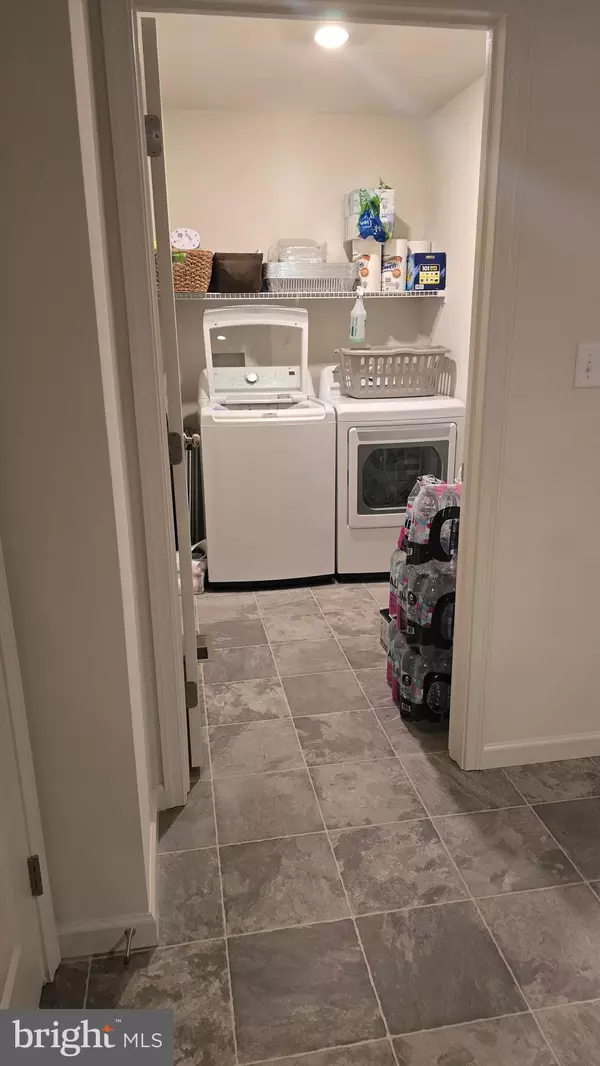3 Beds
3 Baths
2,140 SqFt
3 Beds
3 Baths
2,140 SqFt
Key Details
Property Type Single Family Home
Sub Type Twin/Semi-Detached
Listing Status Active
Purchase Type For Rent
Square Footage 2,140 sqft
Subdivision Cumberland Preserve
MLS Listing ID PACB2039058
Style Traditional
Bedrooms 3
Full Baths 2
Half Baths 1
HOA Y/N Y
Abv Grd Liv Area 2,140
Originating Board BRIGHT
Year Built 2024
Lot Size 4,791 Sqft
Acres 0.11
Lot Dimensions 0.00 x 0.00
Property Sub-Type Twin/Semi-Detached
Property Description
Welcome to this charming 3-bedroom, 2.5-bathroom home located in the desirable Carlisle, PA area. Situated in the Cumberland Valley School District, this house boasts a gas-forced air heating system, gas hot water, and gas cooking for your convenience. Enjoy off-street parking and an attached two car garage, as well as a spacious yard and deck perfect for outdoor entertaining. With central air conditioning to keep you cool in the summer months, this home also includes a washer and dryer for added convenience on the 1st floor off of the kitchen. Master suite is also situated on the 1st floor of the house. The 2nd floor features a large open loft space with a large storage closet. Each bedroom on the 2nd floor features a walk in closet. The property as an unfinished basement for tons of storage!
Pets are welcome in this lovely property, with a lease term of 12 months for your peace of mind. Don't miss out on the opportunity to make this house your home! Close to I81 for easy commute to Harrisburg or Shippensburg.
Brand new up and coming HOA community, Cumberland Preserves. There is a brand new park with Pavillion and walking paths! Tenant is responsible for all utilities to include gas, electric, water, sewer and trash. Tenant will also maintain lawn and snow care.
Room Measurements:
Foyer - 9 x 6.11
LR- 18 x 14.8
DR- 15.7 x 9.7
Kit- 14 x 8.2
Laundry room - 7.11 x 5.4
Primary BR- 13.11 x 13.11
Primary BR walk-in closet - 8.4 x 5.3
Den - 15.7 x 13.6
Den walk-in closet/Storage room - 12 x 5.11
BR2- 14.3 x 10.11
BR2 walk-in closets- 6.11 x 5
BR3- 14.5 x 10.11
BR3 walk-in closet- 6.3 x 5.4
Deck - 9.6 x 9
Garage- 19.8 x 19.7
Basement- 38.11 x 28.7
Location
State PA
County Cumberland
Area Middlesex Twp (14421)
Zoning RESIDENTIAL
Rooms
Other Rooms Basement
Basement Full, Heated, Sump Pump, Unfinished, Windows, Water Proofing System
Main Level Bedrooms 1
Interior
Interior Features Breakfast Area, Carpet, Combination Kitchen/Dining, Combination Dining/Living, Entry Level Bedroom, Floor Plan - Open, Kitchen - Island, Kitchen - Eat-In, Pantry, Primary Bath(s), Recessed Lighting, Bathroom - Stall Shower, Bathroom - Tub Shower, Upgraded Countertops, Walk-in Closet(s)
Hot Water Electric
Heating Forced Air, Central, Programmable Thermostat
Cooling Central A/C, Programmable Thermostat
Flooring Carpet, Vinyl
Inclusions Cats and small (25 lbs or less) dogs only. Pet fees will be added on top of rent. Maximum of 2. Owner final approval required. No vicious dog breeds allowed.
Equipment Built-In Microwave, Built-In Range, Dishwasher, Disposal, Exhaust Fan, Stainless Steel Appliances, Oven/Range - Gas
Fireplace N
Appliance Built-In Microwave, Built-In Range, Dishwasher, Disposal, Exhaust Fan, Stainless Steel Appliances, Oven/Range - Gas
Heat Source Natural Gas
Laundry Main Floor, Washer In Unit, Dryer In Unit
Exterior
Parking Features Garage - Front Entry, Garage Door Opener
Garage Spaces 4.0
Utilities Available Cable TV Available, Electric Available, Natural Gas Available, Sewer Available, Under Ground, Water Available
Amenities Available Common Grounds, Jog/Walk Path, Tot Lots/Playground
Water Access N
Roof Type Shingle
Accessibility 32\"+ wide Doors, Level Entry - Main, 2+ Access Exits
Road Frontage Boro/Township
Attached Garage 2
Total Parking Spaces 4
Garage Y
Building
Story 2
Foundation Concrete Perimeter
Sewer Public Sewer
Water Public
Architectural Style Traditional
Level or Stories 2
Additional Building Above Grade, Below Grade
Structure Type Dry Wall
New Construction Y
Schools
High Schools Cumberland Valley
School District Cumberland Valley
Others
Pets Allowed Y
HOA Fee Include Common Area Maintenance
Senior Community No
Tax ID 21-07-0465-110
Ownership Other
SqFt Source Estimated
Miscellaneous HOA/Condo Fee
Security Features Carbon Monoxide Detector(s),Main Entrance Lock,Smoke Detector
Horse Property N
Pets Allowed Cats OK, Dogs OK, Size/Weight Restriction, Number Limit, Case by Case Basis, Breed Restrictions
Virtual Tour https://youtu.be/3nP2ymCbHWQ

"My job is to find and attract mastery-based agents to the office, protect the culture, and make sure everyone is happy! "






