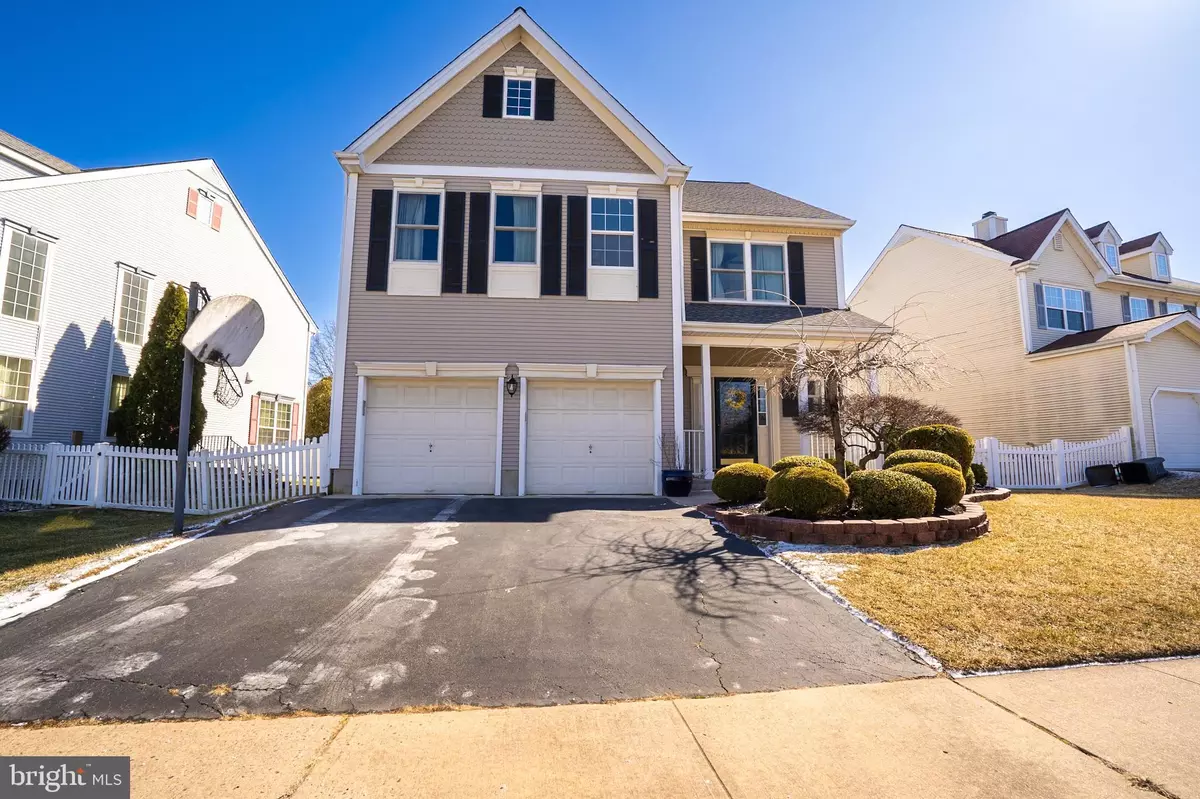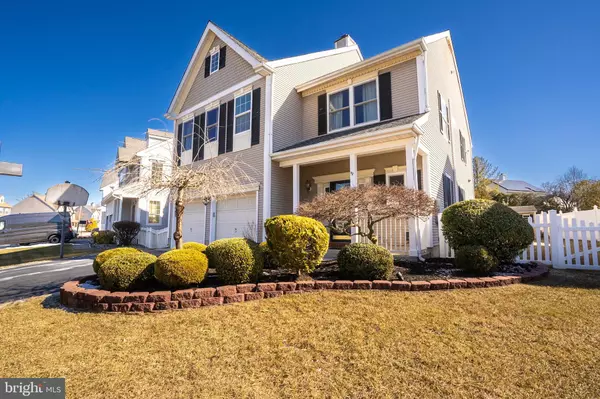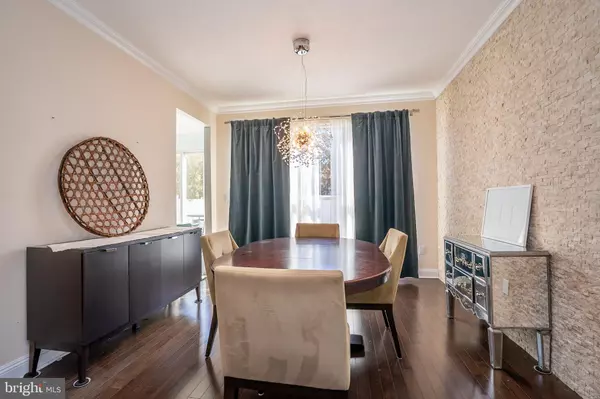GET MORE INFORMATION
Bought with Alex Monaco • RE/MAX Instyle Realty Corp
$ 835,000
$ 829,900 0.6%
4 Beds
3 Baths
2,293 SqFt
$ 835,000
$ 829,900 0.6%
4 Beds
3 Baths
2,293 SqFt
Key Details
Sold Price $835,000
Property Type Single Family Home
Sub Type Detached
Listing Status Sold
Purchase Type For Sale
Square Footage 2,293 sqft
Price per Sqft $364
Subdivision Highgate Manor
MLS Listing ID NJMX2008552
Sold Date 05/16/25
Style Colonial
Bedrooms 4
Full Baths 2
Half Baths 1
HOA Y/N N
Abv Grd Liv Area 2,293
Year Built 1992
Available Date 2025-02-21
Annual Tax Amount $11,692
Tax Year 2024
Lot Size 5,981 Sqft
Acres 0.14
Lot Dimensions 0.00 x 0.00
Property Sub-Type Detached
Source BRIGHT
Property Description
Location
State NJ
County Middlesex
Area South Brunswick Twp (21221)
Zoning R-C3
Interior
Hot Water Natural Gas
Heating Forced Air
Cooling Central A/C
Fireplace N
Heat Source Natural Gas
Exterior
Parking Features Additional Storage Area
Garage Spaces 2.0
Water Access N
Roof Type Shingle,Asphalt
Accessibility None
Attached Garage 2
Total Parking Spaces 2
Garage Y
Building
Story 2
Foundation Slab
Sewer Public Sewer
Water Public
Architectural Style Colonial
Level or Stories 2
Additional Building Above Grade, Below Grade
New Construction N
Schools
School District South Brunswick Township Public Schools
Others
Senior Community No
Tax ID 21-00096 27-00004
Ownership Fee Simple
SqFt Source Assessor
Special Listing Condition Standard

"My job is to find and attract mastery-based agents to the office, protect the culture, and make sure everyone is happy! "






