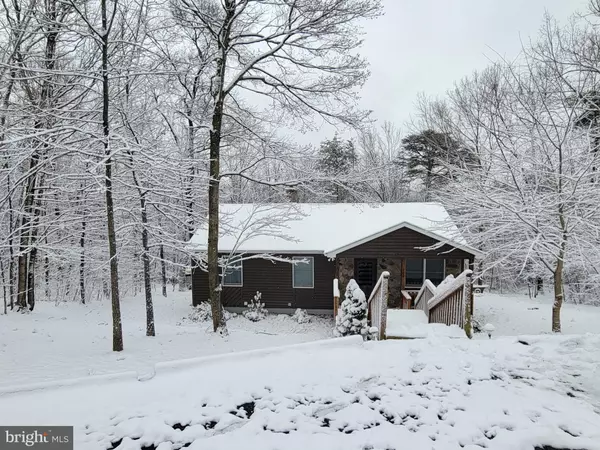3 Beds
3 Baths
1,867 SqFt
3 Beds
3 Baths
1,867 SqFt
Key Details
Property Type Single Family Home
Sub Type Detached
Listing Status Active
Purchase Type For Sale
Square Footage 1,867 sqft
Price per Sqft $200
Subdivision Bryce Mountain
MLS Listing ID VASH2010690
Style Ranch/Rambler,Cabin/Lodge,Traditional
Bedrooms 3
Full Baths 2
Half Baths 1
HOA Fees $766/ann
HOA Y/N Y
Abv Grd Liv Area 1,120
Originating Board BRIGHT
Year Built 1994
Annual Tax Amount $1,468
Tax Year 2022
Lot Size 0.298 Acres
Acres 0.3
Property Sub-Type Detached
Property Description
Nestled beside the scenic Bryce Resort, this meticulously maintained 3 (or 4) bedroom, 2.5-bathroom home offers the perfect balance of modern amenities and rustic charm. Currently operating as a short-term rental when the owners aren't enjoying it themselves, this property presents a unique opportunity for investors or families looking for a turn-key vacation retreat. Whether you're expanding your rental portfolio or searching for your own mountain getaway, this home is designed to sleep up to 10 guests and is move in ready!
The main level features 3 thoughtfully designed bedrooms, each with contemporary décor and cozy charm, complemented by 2 full bathrooms equipped with modern fixtures and finishes. The fully stocked kitchen, complete with a pantry and all necessary appliances, flows seamlessly into the dining area, ideal for everything from casual meals to formal gatherings. For those who want to enjoy the fresh mountain air, step outside to the covered deck where you can savor tranquil winter views, perfect for morning coffee or evening relaxation. Adjacent to the kitchen, you'll find a versatile den that can easily serve as a 4th bedroom, a home office, or a quiet reading nook. For added convenience, a set of washers and dryers is located on this floor, making laundry a breeze.
The lower level is built for relaxation and entertainment. The inviting living room, anchored by a charming stone electric fireplace, creates the perfect ambiance for cozy family gatherings or peaceful evenings at home. After a day of outdoor adventures, unwind in the custom-built, double-bench cedar sauna—an exceptional feature added during a 2023 renovation. The lower level also features a game room, converted from the garage, equipped with a pool table, ping pong table, dartboards, etc, and a projector TV—providing endless entertainment for guests of all ages. A second laundry area on the lower level ensures extra convenience, along with ample storage space.
Outside, you'll find a parking area out front, and a second driveway in the rear of the home for additional parking. In the rear of the home you will also find a low-maintenance outdoor lounge area with a fire pit and overhead string lights—ideal for roasting marshmallows and making memories under the stars.
Recent upgrades include a new HVAC system and water heater (2022), a new dishwasher (2024), and a larger interior renovation that includes the addition of the cedar sauna in 2023.
Located just two hours from Washington, D.C., this home offers year-round recreational opportunities at Bryce Resort. Whether you're into skiing, golfing, mountain biking, hiking, or swimming at Lake Laura, there's always something to enjoy just minutes away. Don't miss out on this exceptional property—schedule your private showing today and make it yours!
*More photos to come by 2/25/2025! Stay tuned!
*Carpets will be freshly steam cleaned prior to closing.
Location
State VA
County Shenandoah
Zoning R2
Rooms
Basement Full
Main Level Bedrooms 3
Interior
Interior Features Kitchen - Eat-In, Kitchen - Island, Pantry
Hot Water Electric
Heating Heat Pump(s)
Cooling Central A/C
Flooring Hardwood, Carpet
Fireplaces Number 1
Fireplaces Type Electric
Inclusions Washer/dryer (2 sets), dishwasher, refrigerator (2), oven/range, microwave and all furnishings and decor inside the home (less a couple personal items - see exclusion list)
Equipment Dishwasher, Dryer, Oven/Range - Electric, Refrigerator, Washer, Microwave
Furnishings Yes
Fireplace Y
Appliance Dishwasher, Dryer, Oven/Range - Electric, Refrigerator, Washer, Microwave
Heat Source Electric
Laundry Basement, Main Floor, Washer In Unit, Dryer In Unit
Exterior
Exterior Feature Porch(es), Deck(s), Roof
Parking Features Basement Garage, Garage - Rear Entry, Garage Door Opener
Garage Spaces 1.0
Water Access N
View Mountain, Scenic Vista, Trees/Woods
Roof Type Composite
Accessibility None
Porch Porch(es), Deck(s), Roof
Attached Garage 1
Total Parking Spaces 1
Garage Y
Building
Lot Description Backs to Trees
Story 1
Foundation Block
Sewer Public Sewer
Water Public
Architectural Style Ranch/Rambler, Cabin/Lodge, Traditional
Level or Stories 1
Additional Building Above Grade, Below Grade
New Construction N
Schools
Elementary Schools Ashby-Lee
Middle Schools North Fork
High Schools Stonewall Jackson
School District Shenandoah County Public Schools
Others
HOA Fee Include Road Maintenance,Snow Removal,Trash
Senior Community No
Tax ID 066A101 050
Ownership Fee Simple
SqFt Source Assessor
Special Listing Condition Standard

"My job is to find and attract mastery-based agents to the office, protect the culture, and make sure everyone is happy! "






