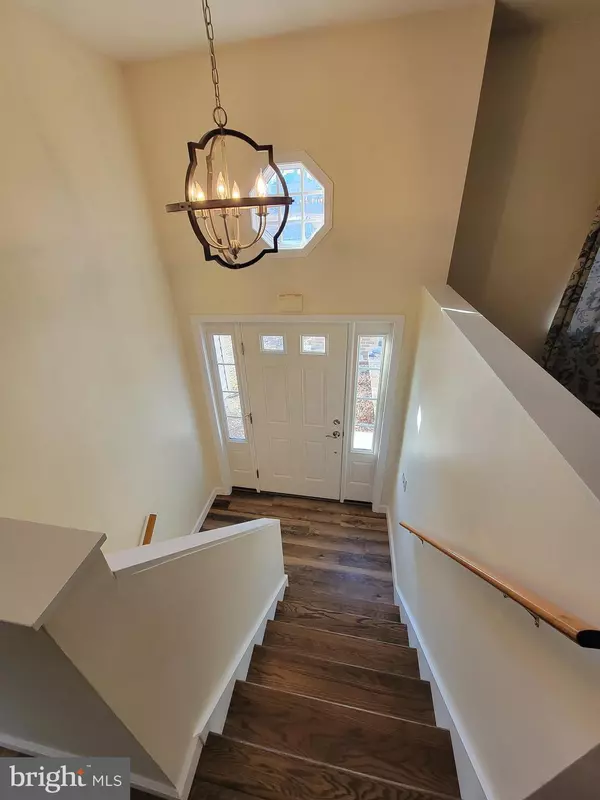3 Beds
2 Baths
2,020 SqFt
3 Beds
2 Baths
2,020 SqFt
Key Details
Property Type Single Family Home
Sub Type Detached
Listing Status Active
Purchase Type For Sale
Square Footage 2,020 sqft
Price per Sqft $138
Subdivision None Available
MLS Listing ID PACB2039236
Style Bi-level
Bedrooms 3
Full Baths 2
HOA Y/N N
Abv Grd Liv Area 2,020
Originating Board BRIGHT
Year Built 1996
Annual Tax Amount $3,202
Tax Year 2024
Lot Size 0.290 Acres
Acres 0.29
Property Sub-Type Detached
Property Description
The upper level has all three bedrooms, however the primary bedroom (with ensuite bath) is separated from the other two, allowing a little more privacy. The luxury vinyl flooring is a recent update that looks great and will last for years to come. The kitchen/dining/family room gives that open floor concept, but you still have the living room for a separate space. The kitchen has good storage and is the central room of the house. Outside the glass doors is the large deck that is excellent for outdoor meals, relaxing, and entertaining, The decking and rails were replaced just a few years back. The stairs are new.
The lower level has a finished room with sliding glass doors that lead to the back patio. It also has the laundry room, and plenty of storage space. You can also access the oversized two-car garage that has a natural gas heater and room for work benches.
One feature of this house the owners really enjoyed is the private backyard. It's separated from the neighboring yards by trees, and the land directly behind the property is undeveloped. The privacy is enjoyed in the cleared back yard, and on the upper level deck. Parking shouldn't be a problem with driveway space that doesn't block the garage. There is also an area on the side of the house accessed by the driveway for additional parking/storage.
This property is conveniently located just a few minutes from downtown Carlisle, and the big box stores in Carlisle. Harrisburg can be reached in approximately 25-30 minutes.
Location
State PA
County Cumberland
Area North Middleton Twp (14429)
Zoning RESIDENTIAL
Rooms
Other Rooms Living Room, Dining Room, Kitchen, Family Room, Laundry
Main Level Bedrooms 3
Interior
Interior Features Combination Kitchen/Dining, Combination Kitchen/Living
Hot Water Natural Gas
Heating Forced Air
Cooling Central A/C
Inclusions Washer/Dryer, Refrigerator
Equipment Built-In Microwave, Dishwasher, Refrigerator, Washer, Water Heater, Oven/Range - Gas, Dryer - Gas
Fireplace N
Appliance Built-In Microwave, Dishwasher, Refrigerator, Washer, Water Heater, Oven/Range - Gas, Dryer - Gas
Heat Source Natural Gas
Laundry Has Laundry
Exterior
Exterior Feature Patio(s), Deck(s)
Parking Features Built In, Garage - Front Entry, Inside Access, Garage Door Opener
Garage Spaces 2.0
Water Access N
Street Surface Paved
Accessibility None
Porch Patio(s), Deck(s)
Attached Garage 2
Total Parking Spaces 2
Garage Y
Building
Lot Description Backs to Trees, Cleared, Private
Story 2
Foundation Block
Sewer Public Sewer
Water Public
Architectural Style Bi-level
Level or Stories 2
Additional Building Above Grade, Below Grade
New Construction N
Schools
Elementary Schools Crestview
Middle Schools Wilson
High Schools Carlisle Area
School District Carlisle Area
Others
Senior Community No
Tax ID 29-16-1092-022
Ownership Fee Simple
SqFt Source Assessor
Acceptable Financing FHA, Conventional, Cash, VA
Listing Terms FHA, Conventional, Cash, VA
Financing FHA,Conventional,Cash,VA
Special Listing Condition Standard

"My job is to find and attract mastery-based agents to the office, protect the culture, and make sure everyone is happy! "






