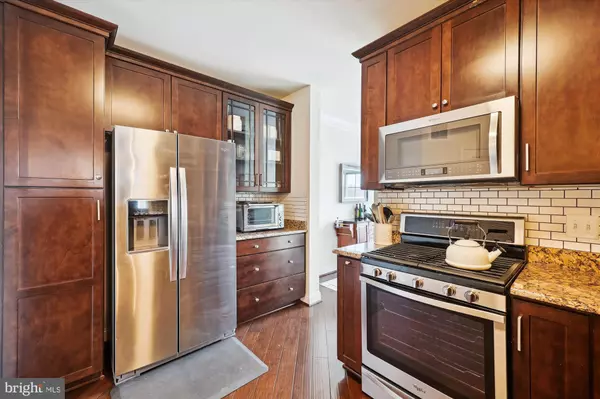2 Beds
2 Baths
1,348 SqFt
2 Beds
2 Baths
1,348 SqFt
Key Details
Property Type Condo
Sub Type Condo/Co-op
Listing Status Active
Purchase Type For Rent
Square Footage 1,348 sqft
Subdivision Norbeck Crossing
MLS Listing ID MDMC2166786
Style Unit/Flat
Bedrooms 2
Full Baths 2
HOA Y/N Y
Abv Grd Liv Area 1,348
Originating Board BRIGHT
Year Built 2017
Property Sub-Type Condo/Co-op
Property Description
Inside you'll discover an expansive open-concept living area adorned with luxury vinyl plank flooring, seamlessly flowing into the gourmet kitchen featuring granite countertops, 42” cabinetry, stainless steel appliances, and a gas range. A breakfast bar offers the perfect spot for casual dining, while the adjacent formal dining area opens to the rare second-story patio, ideal for outdoor relaxation and entertaining.
Designed for privacy, the two bedrooms are situated on opposite sides of the unit. The luxurious primary suite boasts a spa-like en-suite bath, a custom walk-in closet, and plush carpeting for added comfort. The spacious secondary bedroom also features a walk-in closet with custom built-ins, ensuring ample storage. A separate laundry room provides additional convenience and extra storage space.
This elevator-accessible building offers secure entry and a modern lobby, while the community features plentiful off-street parking, a scenic walking and biking path leading to East Norbeck Local Park & Playground, and effortless access to major commuter routes, including Georgia Avenue, MD-200 (ICC), and I-95. With Glenmont Metro just 4 miles away and shopping, dining, and entertainment in Silver Spring, Rockville, and Olney within easy reach, this home is an exceptional rental opportunity.
Rent includes unassigned off-street parking, water as well as trash and snow removal. Please note, tenants are responsible for electricity, gas, cable/internet and renter's insurance. Norbeck Crossing has a $200 move-in/move-out fee payable directly to the association.
The property is fully rent-ready and will be leased in as-is condition. Professional cleaning and carpet cleaning will be completed prior to move-in. Any cosmetic changes or alterations desired by the tenant should be requested in writing. If you want to make specific requests/additions to your application, don't hesitate to reach out to listing agent directly.
Accepted applicants are responsible for providing a refundable security deposit equal to 1-month's rent (plus pet deposit if applicable) and proof of renter's insurance before moving in. Please be sure to include either 2 recent pay stubs, a job offer letter, or two years' recent tax returns for your proof of income.
Location
State MD
County Montgomery
Zoning RESIDENTIAL
Direction Southeast
Rooms
Main Level Bedrooms 2
Interior
Interior Features Window Treatments, Walk-in Closet(s), Sprinkler System, Kitchen - Gourmet, Formal/Separate Dining Room, Floor Plan - Open, Family Room Off Kitchen, Entry Level Bedroom, Ceiling Fan(s), Built-Ins, Bathroom - Walk-In Shower, Bathroom - Tub Shower
Hot Water Natural Gas
Heating Central
Cooling Central A/C, Ceiling Fan(s)
Flooring Partially Carpeted, Luxury Vinyl Plank
Equipment Built-In Microwave, Dishwasher, Disposal, Oven/Range - Gas, Refrigerator, Stainless Steel Appliances, Washer/Dryer Stacked, Water Heater
Furnishings No
Fireplace N
Window Features Screens,Double Pane
Appliance Built-In Microwave, Dishwasher, Disposal, Oven/Range - Gas, Refrigerator, Stainless Steel Appliances, Washer/Dryer Stacked, Water Heater
Heat Source Natural Gas
Laundry Has Laundry, Washer In Unit, Dryer In Unit
Exterior
Exterior Feature Deck(s), Patio(s), Balconies- Multiple
Garage Spaces 6.0
Utilities Available Electric Available, Natural Gas Available, Cable TV Available
Amenities Available Common Grounds, Elevator, Tot Lots/Playground, Jog/Walk Path, Bike Trail
Water Access N
View Trees/Woods
Accessibility 32\"+ wide Doors, 48\"+ Halls, Doors - Swing In, Entry Slope <1'
Porch Deck(s), Patio(s), Balconies- Multiple
Total Parking Spaces 6
Garage N
Building
Lot Description Backs to Trees, Corner, Landscaping
Story 1
Unit Features Garden 1 - 4 Floors
Sewer Public Sewer
Water Public
Architectural Style Unit/Flat
Level or Stories 1
Additional Building Above Grade, Below Grade
New Construction N
Schools
Elementary Schools Flower Valley
Middle Schools Earle B. Wood
High Schools Rockville
School District Montgomery County Public Schools
Others
Pets Allowed Y
HOA Fee Include Common Area Maintenance,Ext Bldg Maint,Management,Sewer,Trash,Snow Removal,Water
Senior Community No
Tax ID 160803803115
Ownership Other
Miscellaneous Grounds Maintenance,HOA/Condo Fee,Parking,Sewer,Snow Removal,Trash Removal,Water
Security Features Main Entrance Lock,Intercom,Monitored,Sprinkler System - Indoor,Carbon Monoxide Detector(s)
Horse Property N
Pets Allowed Case by Case Basis, Cats OK, Dogs OK, Pet Addendum/Deposit

"My job is to find and attract mastery-based agents to the office, protect the culture, and make sure everyone is happy! "






