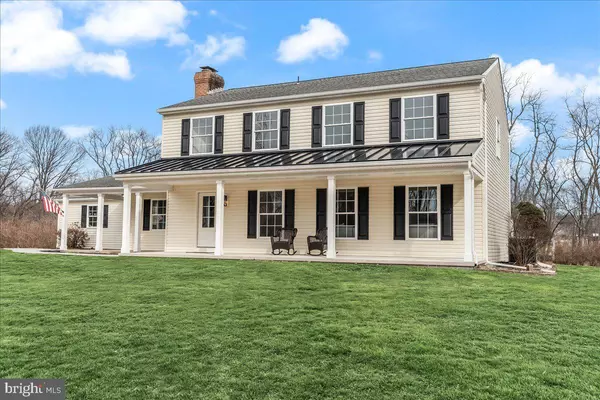4 Beds
3 Baths
2,446 SqFt
4 Beds
3 Baths
2,446 SqFt
Key Details
Property Type Single Family Home
Sub Type Detached
Listing Status Active
Purchase Type For Sale
Square Footage 2,446 sqft
Price per Sqft $357
Subdivision East Bradford Twp
MLS Listing ID PACT2091794
Style A-Frame
Bedrooms 4
Full Baths 2
Half Baths 1
HOA Y/N N
Abv Grd Liv Area 2,446
Originating Board BRIGHT
Year Built 1978
Annual Tax Amount $5,878
Tax Year 2024
Lot Size 1.000 Acres
Acres 1.0
Lot Dimensions 0.00 x 0.00
Property Sub-Type Detached
Property Description
Step through the front door and fall in love with the sun-filled living room, where wainscoting, crown molding, and gleaming hardwood floors create a warm and elegant atmosphere. The formal dining room continues
this classic theme, offering a sophisticated space for hosting holiday gatherings and family dinners.
The completely updated eat-in kitchen is a chef's dream, featuring top-of-the-line appliances—
including a Wolf Range—ample cabinet and counter space, and abundant natural light. With plenty of room
to gather and spread out, this kitchen is the heart of the home. Adjacent to the kitchen, a full-size laundry/mudroom provides convenient access to the expansive back patio—perfect for outdoor dining.
Down the hall, a spacious great room awaits, complete with a wood-burning fireplace, hardwood flooring, wainscoting, and access to both the two-car garage and a welcoming front porch. This inviting space will undoubtedly become the central hub of the home. With access to the covered patio, it's also the perfect spot for year-round relaxation and entertaining. A beautifully updated half bath and a coat closet complete the first floor.
Upstairs, you'll find four generously sized bedrooms. The extra-large primary suite features an oversized walk-in closet and a newly updated private full bath. The remaining three bedrooms offer ample closet space and share a tastefully updated full hall bathroom.
The unfinished basement, equipped with built-in shelving, a bonus workshop/storage room, and Bilco doors leading to the backyard, offers endless possibilities. With a little vision, it could easily be transformed into additional living space.
Situated on a picturesque acre of land, this home provides plenty of room to create the backyard of your dreams. Conveniently located near Downtown West Chester's vibrant shopping district, exquisite restaurants, and all the natural beauty Chester County has to offer, this home truly has it all.
Location
State PA
County Chester
Area East Bradford Twp (10351)
Zoning RESIDENTIAL
Rooms
Basement Connecting Stairway
Main Level Bedrooms 4
Interior
Hot Water Oil
Heating Central, Hot Water
Cooling Central A/C
Fireplaces Number 1
Fireplace Y
Heat Source Oil
Exterior
Parking Features Covered Parking, Garage - Side Entry
Garage Spaces 2.0
Water Access N
Accessibility 2+ Access Exits
Attached Garage 2
Total Parking Spaces 2
Garage Y
Building
Story 3
Foundation Brick/Mortar
Sewer On Site Septic
Water Well
Architectural Style A-Frame
Level or Stories 3
Additional Building Above Grade, Below Grade
New Construction N
Schools
Elementary Schools East Bradford
Middle Schools E.N. Peirce
High Schools B. Reed Henderson
School District West Chester Area
Others
Senior Community No
Tax ID 51-03 -0014.05H0
Ownership Fee Simple
SqFt Source Estimated
Acceptable Financing Cash, Conventional
Listing Terms Cash, Conventional
Financing Cash,Conventional
Special Listing Condition Standard

"My job is to find and attract mastery-based agents to the office, protect the culture, and make sure everyone is happy! "






