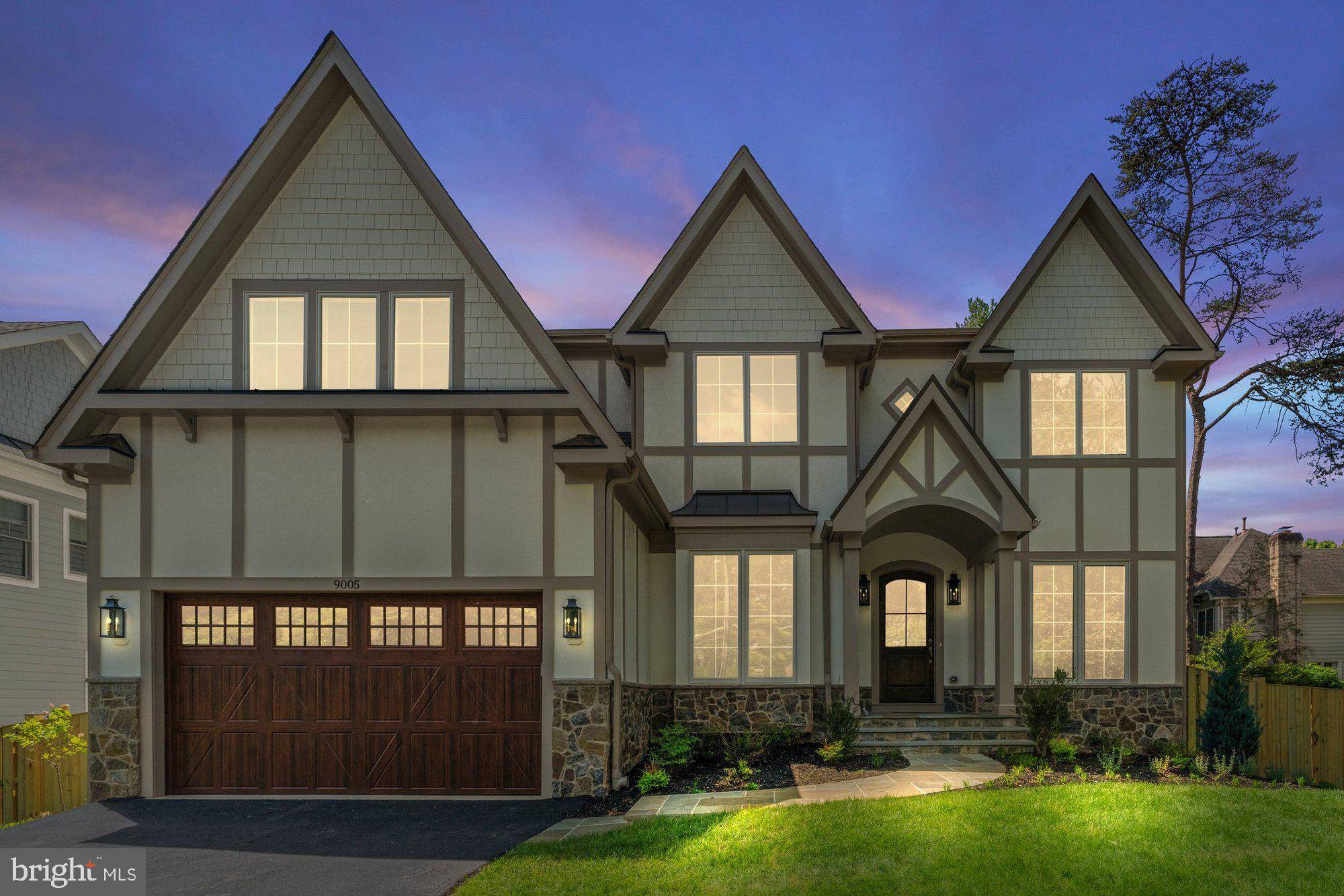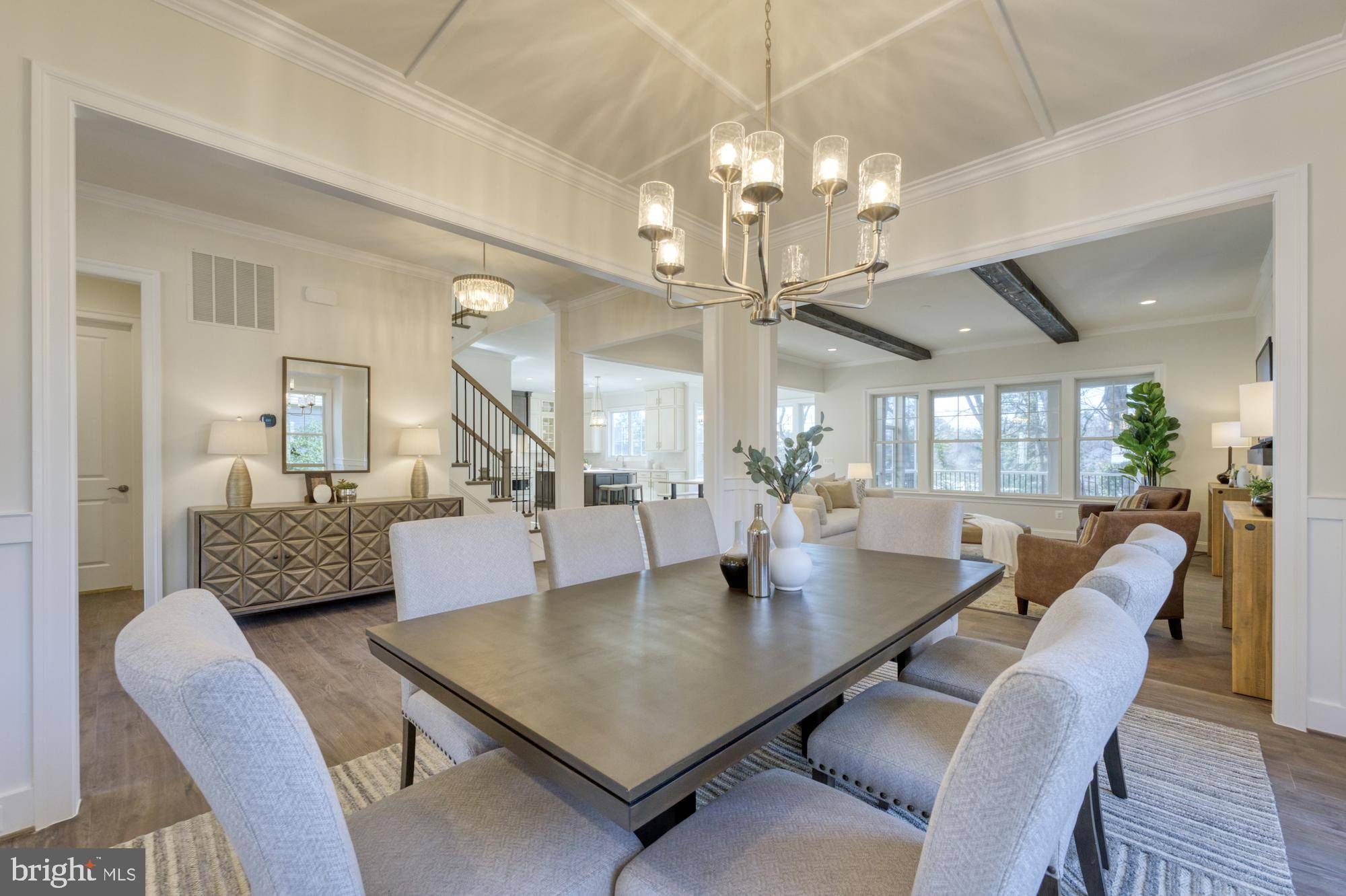6 Beds
7 Baths
6,398 SqFt
6 Beds
7 Baths
6,398 SqFt
OPEN HOUSE
Sat Jun 21, 1:00pm - 3:00pm
Sun Jun 22, 2:00pm - 4:00pm
Key Details
Property Type Single Family Home
Sub Type Detached
Listing Status Active
Purchase Type For Sale
Square Footage 6,398 sqft
Price per Sqft $382
Subdivision Rolling Ridge
MLS Listing ID VAFX2222348
Style Transitional
Bedrooms 6
Full Baths 6
Half Baths 1
HOA Fees $3,000/ann
HOA Y/N Y
Abv Grd Liv Area 4,461
Year Built 2024
Annual Tax Amount $27,376
Tax Year 2025
Lot Size 0.370 Acres
Acres 0.37
Lot Dimensions 0.00 x 0.00
Property Sub-Type Detached
Source BRIGHT
Property Description
Location
State VA
County Fairfax
Zoning 130
Direction North
Rooms
Other Rooms Dining Room, Primary Bedroom, Bedroom 2, Bedroom 3, Bedroom 4, Bedroom 5, Kitchen, Family Room, Foyer, Exercise Room, In-Law/auPair/Suite, Laundry, Mud Room, Recreation Room, Bathroom 1, Bathroom 2, Bathroom 3, Primary Bathroom, Full Bath, Half Bath, Screened Porch
Basement Fully Finished, Sump Pump, Walkout Level
Main Level Bedrooms 1
Interior
Interior Features Butlers Pantry, Breakfast Area, Carpet, Crown Moldings, Family Room Off Kitchen, Floor Plan - Open, Formal/Separate Dining Room, Kitchen - Gourmet, Kitchen - Island, Pantry, Primary Bath(s), Recessed Lighting, Bathroom - Soaking Tub, Upgraded Countertops, Walk-in Closet(s), Wet/Dry Bar
Hot Water 60+ Gallon Tank, Natural Gas
Cooling Central A/C, Programmable Thermostat, Zoned, Dehumidifier, Multi Units
Flooring Hardwood, Ceramic Tile, Carpet
Equipment Built-In Microwave, Cooktop, Dishwasher, Exhaust Fan, Humidifier, Icemaker, Oven - Double, Oven - Wall
Fireplace N
Window Features Double Hung,Low-E,Screens
Appliance Built-In Microwave, Cooktop, Dishwasher, Exhaust Fan, Humidifier, Icemaker, Oven - Double, Oven - Wall
Heat Source Natural Gas
Laundry Upper Floor
Exterior
Exterior Feature Porch(es), Screened, Deck(s)
Parking Features Garage - Front Entry, Garage Door Opener, Oversized
Garage Spaces 2.0
Water Access N
Roof Type Architectural Shingle
Accessibility None
Porch Porch(es), Screened, Deck(s)
Attached Garage 2
Total Parking Spaces 2
Garage Y
Building
Lot Description Backs to Trees, Rear Yard
Story 3
Foundation Passive Radon Mitigation, Block
Sewer Public Sewer
Water Public
Architectural Style Transitional
Level or Stories 3
Additional Building Above Grade, Below Grade
Structure Type 9'+ Ceilings
New Construction Y
Schools
Elementary Schools Westbriar
Middle Schools Kilmer
High Schools Madison
School District Fairfax County Public Schools
Others
Senior Community No
Tax ID 0284 04 0001C
Ownership Fee Simple
SqFt Source Assessor
Special Listing Condition Standard

"My job is to find and attract mastery-based agents to the office, protect the culture, and make sure everyone is happy! "






