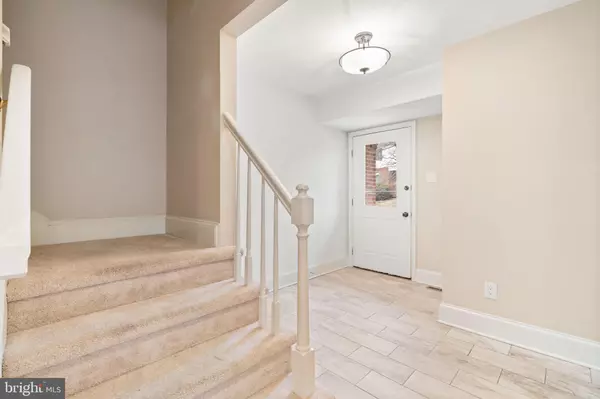2 Beds
3 Baths
1,590 SqFt
2 Beds
3 Baths
1,590 SqFt
Key Details
Property Type Townhouse
Sub Type End of Row/Townhouse
Listing Status Active
Purchase Type For Sale
Square Footage 1,590 sqft
Price per Sqft $288
Subdivision Mt Airy
MLS Listing ID PAPH2448528
Style Traditional,Transitional
Bedrooms 2
Full Baths 2
Half Baths 1
HOA Fees $554/mo
HOA Y/N Y
Abv Grd Liv Area 1,590
Originating Board BRIGHT
Year Built 1989
Annual Tax Amount $5,071
Tax Year 2024
Lot Dimensions 0.00 x 0.00
Property Sub-Type End of Row/Townhouse
Property Description
Upon entry, a large foyer leads to a cozy den and a stunning kitchen featuring white shaker soft-close cabinetry, stainless steel appliances, and a large island with pendant lighting. The kitchen overlooks the expansive great room, which seamlessly combines the living and dining areas, highlighted by a wood-burning fireplace, skylight, and recessed lighting. A door opens to a 22x9 patio—an ideal space for relaxation & entertaining.
The second level boasts a luxurious primary suite with a breathtaking bathroom and a custom-fitted walk-in closet. A generously sized second bedroom, an updated full bathroom, a linen closet, a laundry closet, and a convenient storage room complete this floor. Additional features include an attic and a full basement, providing ample storage and flexibility.
This well-maintained home is within walking distance of Germantown Avenue's vibrant shops and restaurants and public transportation. Offered in "as-is" condition, this is a fantastic opportunity to own a move-in-ready home in a sought-after location.
Location
State PA
County Philadelphia
Area 19119 (19119)
Zoning RM1
Rooms
Other Rooms Primary Bedroom, Bedroom 2, Kitchen, Den, Basement, Foyer, Great Room, Laundry, Storage Room, Bathroom 1, Bathroom 3, Attic, Primary Bathroom
Basement Full
Interior
Interior Features Attic, Bathroom - Stall Shower, Bathroom - Tub Shower, Bathroom - Walk-In Shower, Carpet, Combination Dining/Living, Combination Kitchen/Dining, Combination Kitchen/Living, Floor Plan - Open, Pantry, Primary Bath(s), Skylight(s), Walk-in Closet(s), Window Treatments, Wood Floors
Hot Water Electric
Heating Forced Air
Cooling Central A/C
Flooring Carpet, Hardwood, Ceramic Tile
Fireplaces Number 1
Fireplaces Type Wood
Inclusions The refrigerator, washer, and dryer are all in "as is" condition with no monetary value
Equipment Dishwasher, Dryer, Oven/Range - Electric, Stainless Steel Appliances, Washer
Fireplace Y
Appliance Dishwasher, Dryer, Oven/Range - Electric, Stainless Steel Appliances, Washer
Heat Source Electric
Laundry Upper Floor
Exterior
Water Access N
Accessibility 2+ Access Exits
Garage N
Building
Story 2
Foundation Slab
Sewer Public Sewer
Water Public
Architectural Style Traditional, Transitional
Level or Stories 2
Additional Building Above Grade, Below Grade
New Construction N
Schools
School District Philadelphia City
Others
Pets Allowed Y
HOA Fee Include Common Area Maintenance,Lawn Maintenance,Snow Removal
Senior Community No
Tax ID 888200179
Ownership Fee Simple
SqFt Source Assessor
Special Listing Condition Standard
Pets Allowed Cats OK, Dogs OK, Size/Weight Restriction

"My job is to find and attract mastery-based agents to the office, protect the culture, and make sure everyone is happy! "






