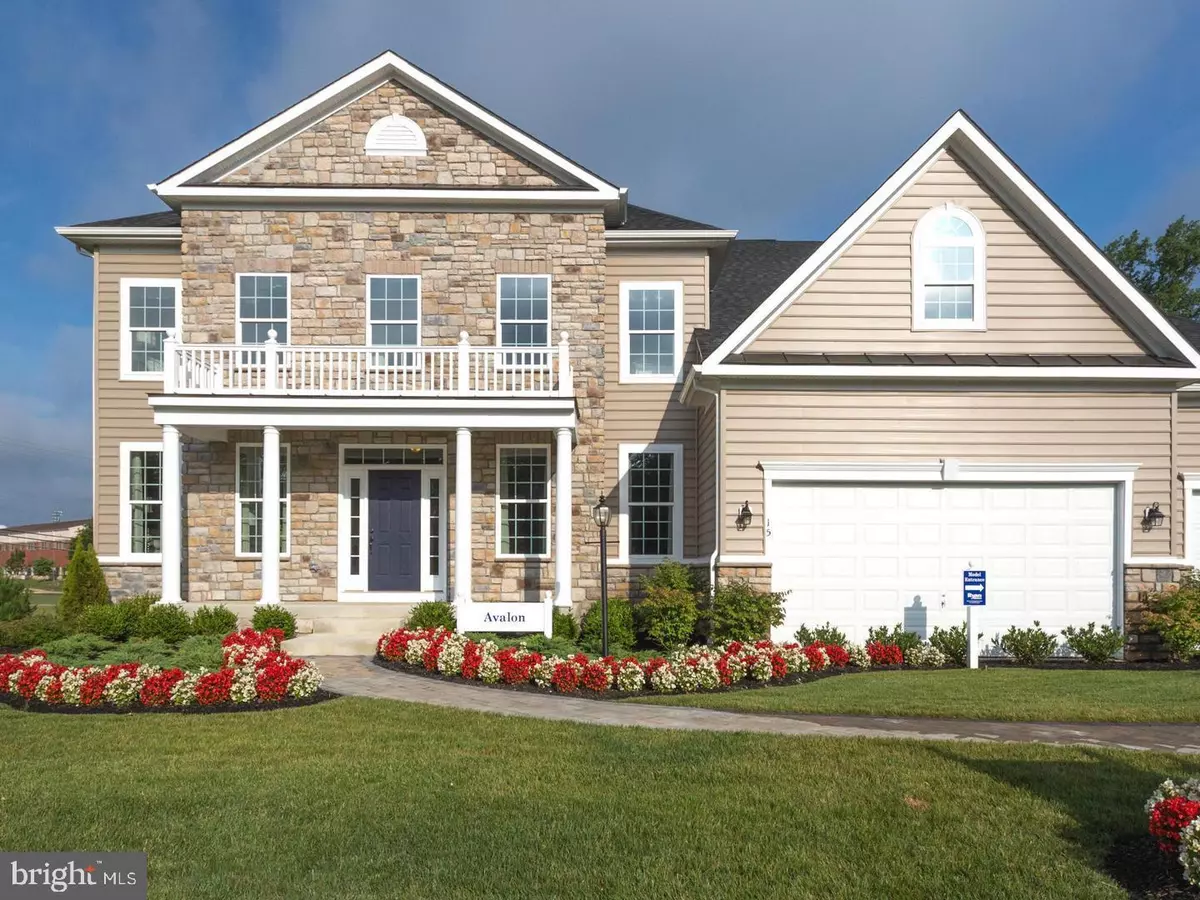5 Beds
4 Baths
5,341 SqFt
5 Beds
4 Baths
5,341 SqFt
Key Details
Property Type Single Family Home
Sub Type Detached
Listing Status Coming Soon
Purchase Type For Sale
Square Footage 5,341 sqft
Price per Sqft $219
Subdivision Chelsea Knolls
MLS Listing ID MDHW2049292
Style Colonial
Bedrooms 5
Full Baths 3
Half Baths 1
HOA Fees $79/qua
HOA Y/N Y
Abv Grd Liv Area 4,336
Originating Board BRIGHT
Year Built 2014
Annual Tax Amount $15,258
Tax Year 2024
Lot Size 0.937 Acres
Acres 0.94
Property Sub-Type Detached
Property Description
Nestled on a quiet cul-de-sac, this exquisite Avalon model by Ryan Homes was built in 2015 and once served as the community's model home. Perfectly situated on nearly an acre backing to trees, this property offers a serene and private setting with ample space for recreation and relaxation.
Step inside to find soaring ceilings, elegant molding accents, and an open, airy layout designed for both comfort and style. The grand foyer is flanked by formal living and dining rooms, both featuring handsome hardwood floors that extend into the gourmet kitchen and breakfast room.
The 2-story family room is a showstopper, boasting a stunning coffered ceiling, recessed lighting, and a dramatic floor-to-ceiling stone fireplace, framed by large windows that flood the space with natural light. Open to the family room, the chef's kitchen is perfect for entertaining, featuring an expansive island, ample counter space, creamy wood cabinetry, a cooktop, double wall ovens, a large walk-in pantry, and an adjoining mudroom. The sun-drenched breakfast room offers picturesque views and deck access through sliding glass doors.
A private home office with double French doors is located on the opposite side of the family room and is currently used as a fifth bedroom. A convenient laundry room and half bath complete the main level.
Upstairs, a dual staircase leads to a spacious catwalk overlooking the foyer and family room. The luxurious primary suite rivals any five-star retreat, complete with a sitting area and wet bar, spa-like bath with separate vanities, soaking tub, tiled shower, water closet, and a massive walk-in closet. Three additional generously sized bedrooms with ample closet space share a well-appointed hall bath.
The fully finished lower level is an entertainer's dream, featuring a custom L-shaped wet bar with granite counters, a large open recreation area perfect for billiards, media, and gaming, a walkout sliding door to the backyard, and a full bathroom. An unfinished room provides excellent storage with potential for future expansion.
Outside, enjoy the peaceful, tree-lined setting, ideal for pets, play, and outdoor relaxation. Experience the best of quiet country living with easy access to major commuter routes, including I-70 and Routes 27 and 108.
Don't miss this incredible opportunity to own a former model home in one of Howard County's most desirable locations!
Location
State MD
County Howard
Zoning RCDEO
Rooms
Other Rooms Living Room, Dining Room, Primary Bedroom, Sitting Room, Bedroom 2, Bedroom 3, Bedroom 4, Kitchen, Family Room, Foyer, Breakfast Room, Laundry, Mud Room, Office, Recreation Room, Storage Room, Media Room, Bathroom 2, Bathroom 3, Primary Bathroom, Half Bath
Basement Full, Daylight, Partial, Outside Entrance, Rear Entrance, Walkout Level, Partially Finished
Main Level Bedrooms 1
Interior
Interior Features Attic, Bar, Bathroom - Soaking Tub, Bathroom - Walk-In Shower, Bathroom - Tub Shower, Built-Ins, Carpet, Ceiling Fan(s), Chair Railings, Crown Moldings, Family Room Off Kitchen, Floor Plan - Open, Formal/Separate Dining Room, Kitchen - Island, Kitchen - Gourmet, Pantry, Primary Bath(s), Recessed Lighting, Upgraded Countertops, Walk-in Closet(s), Water Treat System, Wet/Dry Bar, Wood Floors, Window Treatments, Double/Dual Staircase
Hot Water Electric
Heating Forced Air
Cooling Central A/C
Flooring Hardwood, Carpet, Ceramic Tile
Fireplaces Number 1
Fireplaces Type Gas/Propane, Heatilator, Insert, Mantel(s)
Equipment Built-In Microwave, Cooktop, Dishwasher, Disposal, Dryer, Oven - Double, Oven - Wall, Oven/Range - Gas, Refrigerator, Stainless Steel Appliances, Washer, Water Heater
Fireplace Y
Window Features Double Hung,Double Pane,Screens
Appliance Built-In Microwave, Cooktop, Dishwasher, Disposal, Dryer, Oven - Double, Oven - Wall, Oven/Range - Gas, Refrigerator, Stainless Steel Appliances, Washer, Water Heater
Heat Source Propane - Leased
Laundry Main Floor
Exterior
Exterior Feature Deck(s)
Parking Features Garage - Side Entry, Garage Door Opener, Inside Access
Garage Spaces 6.0
Utilities Available Under Ground, Cable TV Available
Water Access N
Roof Type Shingle
Accessibility Other
Porch Deck(s)
Attached Garage 2
Total Parking Spaces 6
Garage Y
Building
Lot Description Backs to Trees, Front Yard, Landscaping, No Thru Street, Rear Yard
Story 3
Foundation Concrete Perimeter
Sewer On Site Septic
Water Well
Architectural Style Colonial
Level or Stories 3
Additional Building Above Grade, Below Grade
Structure Type Dry Wall,2 Story Ceilings,9'+ Ceilings,Tray Ceilings
New Construction N
Schools
School District Howard County Public School System
Others
Senior Community No
Tax ID 1404594316
Ownership Fee Simple
SqFt Source Assessor
Security Features Security System
Special Listing Condition Standard

"My job is to find and attract mastery-based agents to the office, protect the culture, and make sure everyone is happy! "


