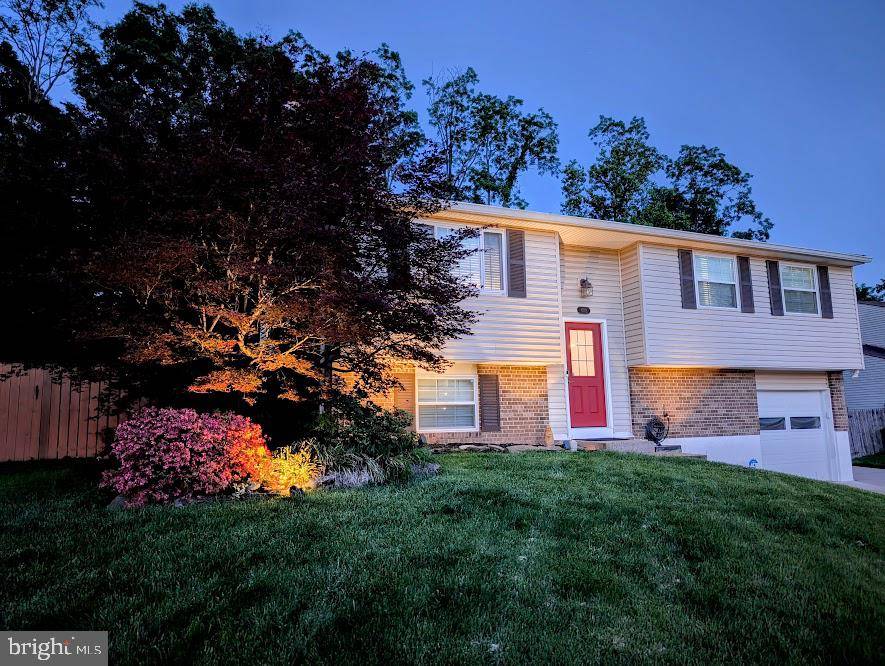3 Beds
3 Baths
1,988 SqFt
3 Beds
3 Baths
1,988 SqFt
OPEN HOUSE
Sun May 25, 9:00am - 5:00pm
Key Details
Property Type Single Family Home
Sub Type Detached
Listing Status Active
Purchase Type For Sale
Square Footage 1,988 sqft
Price per Sqft $394
Subdivision Stoneybrooke
MLS Listing ID VAFX2242936
Style Split Foyer
Bedrooms 3
Full Baths 2
Half Baths 1
HOA Fees $70/ann
HOA Y/N Y
Abv Grd Liv Area 1,028
Year Built 1976
Annual Tax Amount $8,388
Tax Year 2025
Lot Size 10,445 Sqft
Acres 0.24
Property Sub-Type Detached
Source BRIGHT
Property Description
Stoneybrooke. This 3-bed, 2.5-bath home features a 1-car garage, wide-plank hardwood floors top level,
LVP floors bottom level and an open layout with custom railings. The remodeled kitchen includes oak
cabinets, granite counters, and stainless steel appliances. Both full baths have upgraded tile and vanities.
The spacious lower-level rec room offers a cozy fireplace, half-bath, and bonus room for a gym or office.
Enjoy the private backyard oasis with a large two-tiered deck, pool, and space prepped for a hot tub.
Fenced backyard, new pool filter (2025), and repainted deck (2025). New patio doors, new HVAC,
USB/ethernet outlets, Lutron dimmers, smart doorbell and thermostat, and ADT security system with
video/motion sensors included. Spacious shed rebuilt in 2017. Close to Kingstowne shopping center,
restaurants, movie theatre, Old Town, Fort Belvoir, Pentagon, PX, hospital and parks. Students attend
Groveton Elem, Sandburg MS, West Potomac HS. Low $70/year HOA. Don't miss this one!
Location
State VA
County Fairfax
Zoning 131
Direction West
Rooms
Basement Connecting Stairway, Daylight, Partial, Full, Fully Finished, Garage Access, Heated, Interior Access, Space For Rooms, Windows
Main Level Bedrooms 3
Interior
Interior Features Ceiling Fan(s), Crown Moldings, Dining Area, Floor Plan - Open, Primary Bath(s), Recessed Lighting, Upgraded Countertops
Hot Water Electric
Heating Central, Heat Pump - Electric BackUp
Cooling Ceiling Fan(s), Central A/C, Heat Pump(s), Programmable Thermostat
Flooring Hardwood, Luxury Vinyl Plank
Fireplaces Number 1
Fireplaces Type Brick, Screen, Wood, Equipment, Mantel(s)
Equipment Dishwasher, Disposal, Dryer - Front Loading, Icemaker, Microwave, Oven - Self Cleaning, Oven - Single, Range Hood, Refrigerator, Stainless Steel Appliances, Stove, Washer - Front Loading, Water Heater
Fireplace Y
Window Features Energy Efficient,ENERGY STAR Qualified,Screens
Appliance Dishwasher, Disposal, Dryer - Front Loading, Icemaker, Microwave, Oven - Self Cleaning, Oven - Single, Range Hood, Refrigerator, Stainless Steel Appliances, Stove, Washer - Front Loading, Water Heater
Heat Source Electric
Laundry Basement
Exterior
Exterior Feature Deck(s), Patio(s)
Parking Features Garage - Front Entry, Garage Door Opener, Inside Access
Garage Spaces 4.0
Fence Wood
Pool Fenced, Filtered, In Ground
Utilities Available Phone
Amenities Available Common Grounds
Water Access N
View Street
Roof Type Shingle
Street Surface Paved
Accessibility None
Porch Deck(s), Patio(s)
Road Frontage City/County
Attached Garage 1
Total Parking Spaces 4
Garage Y
Building
Lot Description Front Yard, Landscaping, Rear Yard
Story 2
Foundation Permanent
Sewer Public Sewer
Water Public
Architectural Style Split Foyer
Level or Stories 2
Additional Building Above Grade, Below Grade
Structure Type Dry Wall,Plaster Walls
New Construction N
Schools
Elementary Schools Groveton
Middle Schools Sandburg
High Schools West Potomac
School District Fairfax County Public Schools
Others
HOA Fee Include None
Senior Community No
Tax ID 0921 10 7009
Ownership Fee Simple
SqFt Source Assessor
Security Features Carbon Monoxide Detector(s),Exterior Cameras,Main Entrance Lock,Motion Detectors,Smoke Detector,Security System
Acceptable Financing Cash, Conventional, VA
Listing Terms Cash, Conventional, VA
Financing Cash,Conventional,VA
Special Listing Condition Standard

"My job is to find and attract mastery-based agents to the office, protect the culture, and make sure everyone is happy! "






