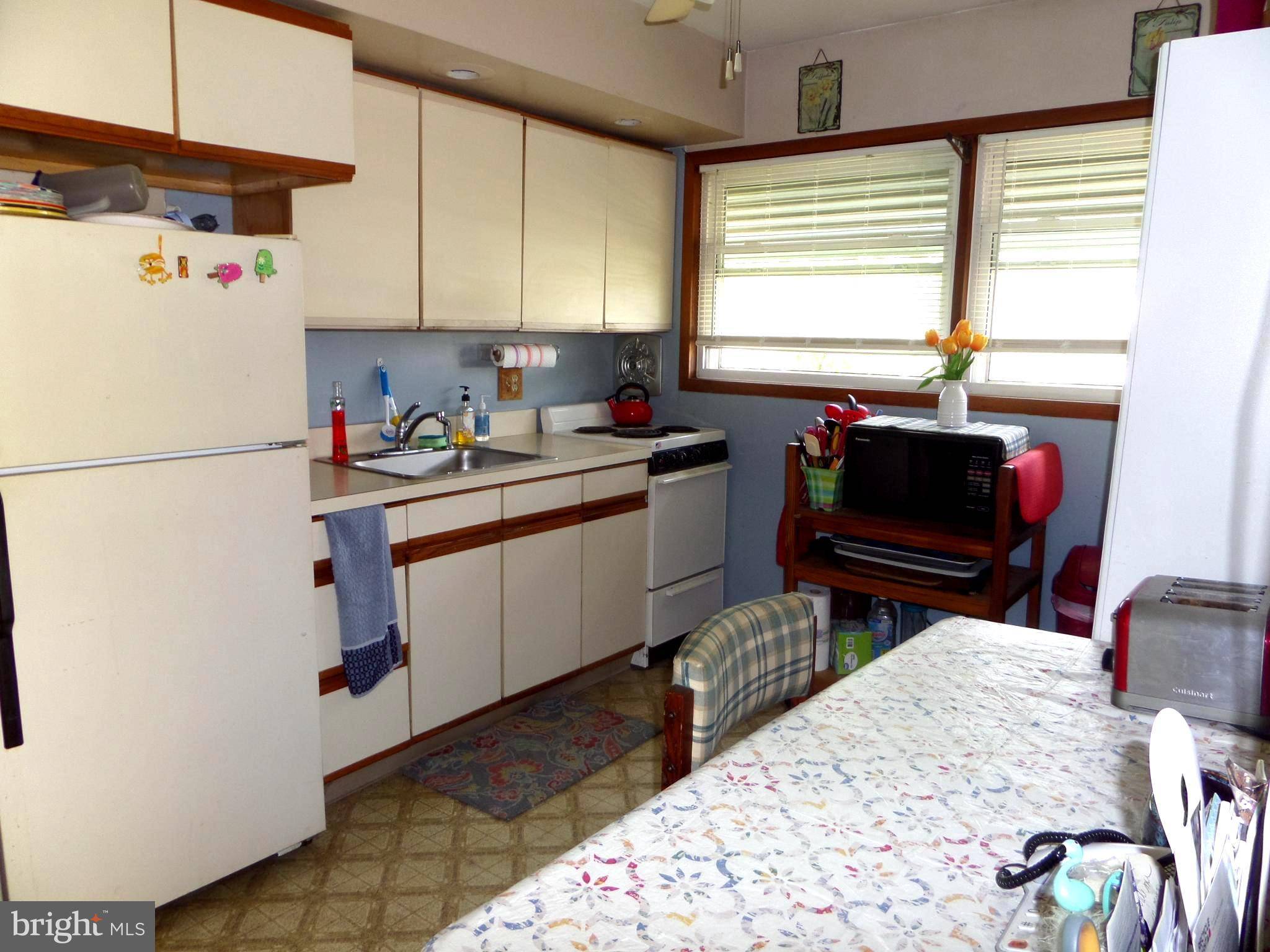4 Beds
2 Baths
1,320 SqFt
4 Beds
2 Baths
1,320 SqFt
Key Details
Property Type Single Family Home
Sub Type Detached
Listing Status Active
Purchase Type For Sale
Square Footage 1,320 sqft
Price per Sqft $257
Subdivision Indian Creek
MLS Listing ID PABU2091740
Style Cape Cod
Bedrooms 4
Full Baths 2
HOA Y/N N
Abv Grd Liv Area 1,320
Year Built 1955
Annual Tax Amount $4,688
Tax Year 2025
Lot Size 5,880 Sqft
Acres 0.13
Lot Dimensions 56.00 x 105.00
Property Sub-Type Detached
Source BRIGHT
Property Description
Location
State PA
County Bucks
Area Bristol Twp (10105)
Zoning R3
Rooms
Other Rooms Bedroom 2, Bedroom 3, Bedroom 4, Kitchen, Bedroom 1, Great Room, Laundry, Bathroom 1, Bathroom 2, Hobby Room
Main Level Bedrooms 2
Interior
Hot Water Oil
Heating Baseboard - Hot Water
Cooling Window Unit(s)
Flooring Carpet
Fireplace N
Heat Source Oil
Exterior
Exterior Feature Porch(es), Patio(s)
Garage Spaces 3.0
Utilities Available Cable TV, Above Ground, Phone
Water Access N
View Street
Roof Type Architectural Shingle
Street Surface Black Top
Accessibility 2+ Access Exits, Level Entry - Main
Porch Porch(es), Patio(s)
Road Frontage Boro/Township
Total Parking Spaces 3
Garage N
Building
Lot Description Front Yard, Rear Yard, SideYard(s), Level, Landscaping
Story 2
Foundation Slab
Sewer Public Sewer
Water Public
Architectural Style Cape Cod
Level or Stories 2
Additional Building Above Grade, Below Grade
Structure Type Dry Wall
New Construction N
Schools
High Schools Truman Senior
School District Bristol Township
Others
Pets Allowed Y
Senior Community No
Tax ID 05-033-053
Ownership Fee Simple
SqFt Source Assessor
Acceptable Financing Cash, Conventional, FHA
Horse Property N
Listing Terms Cash, Conventional, FHA
Financing Cash,Conventional,FHA
Special Listing Condition Standard
Pets Allowed No Pet Restrictions

"My job is to find and attract mastery-based agents to the office, protect the culture, and make sure everyone is happy! "






