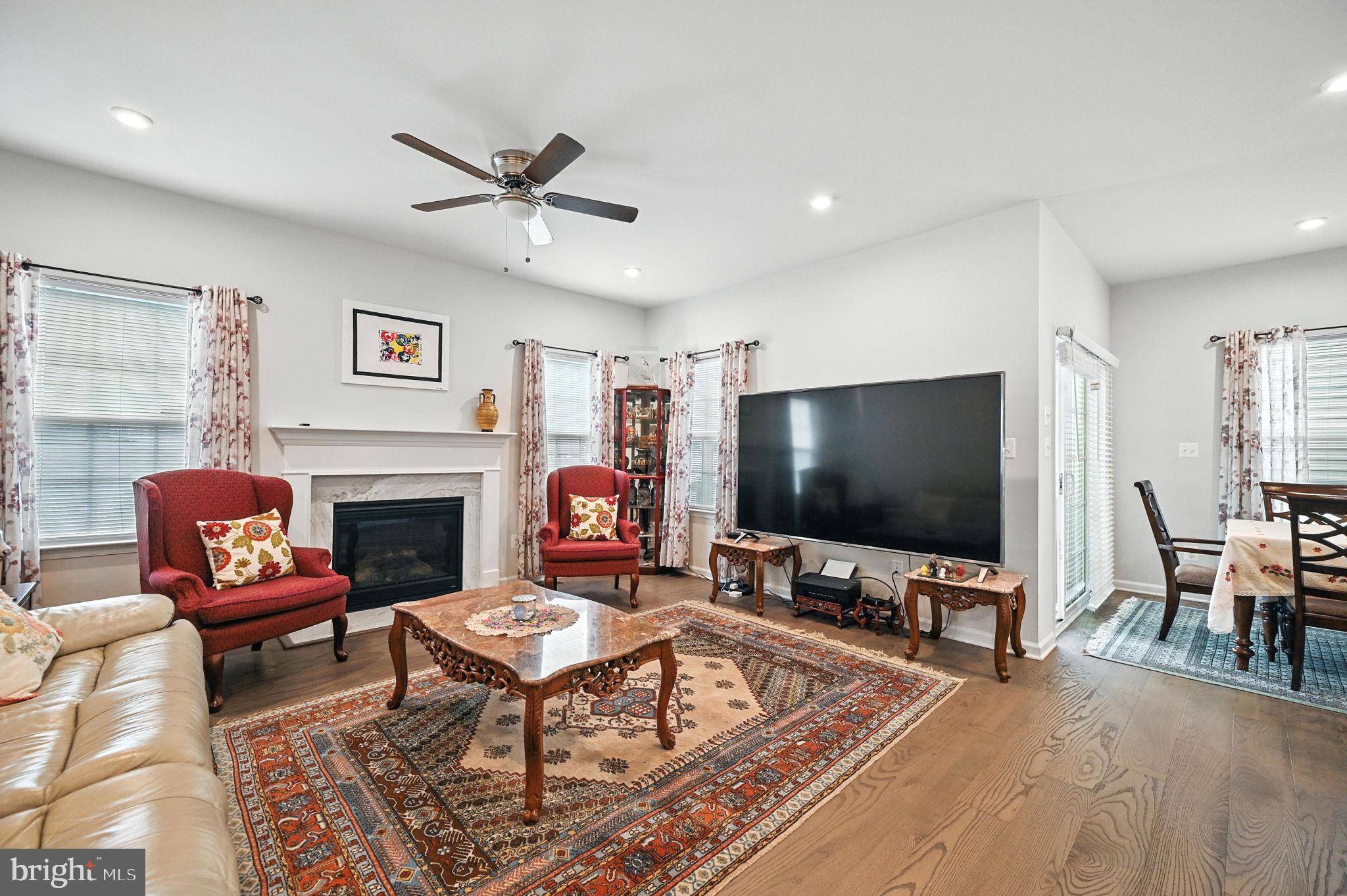4 Beds
3 Baths
2,649 SqFt
4 Beds
3 Baths
2,649 SqFt
Key Details
Property Type Single Family Home
Sub Type Detached
Listing Status Active
Purchase Type For Sale
Square Footage 2,649 sqft
Price per Sqft $290
Subdivision Woodbridge
MLS Listing ID VAPW2099408
Style Other
Bedrooms 4
Full Baths 3
HOA Fees $33/qua
HOA Y/N Y
Abv Grd Liv Area 1,656
Year Built 2020
Available Date 2025-07-15
Annual Tax Amount $6,980
Tax Year 2025
Lot Size 6,799 Sqft
Acres 0.16
Property Sub-Type Detached
Source BRIGHT
Property Description
The upgraded kitchen features stainless steel appliances, a practical layout, and plenty of cabinet space—ideal for everyday cooking and casual gatherings. A cozy gas fireplace anchors the living area, creating a warm, inviting space for relaxing or entertaining.
The primary suite includes a vaulted ceiling, walk-in closet, and private en suite bath. The finished basement adds a full bedroom, full bath, and flexible living space—perfect for guests, a home office, or media room—plus a large unfinished utility room with ample storage.
Step outside to enjoy the screened-in porch, stone patio, and fully fenced backyard with a classic white picket fence. Located just off Prince William Parkway, this home is minutes from parks, a golf course, shopping, and other local amenities—offering the perfect blend of comfort and convenience.
Location
State VA
County Prince William
Zoning PMR
Rooms
Basement Other
Main Level Bedrooms 3
Interior
Hot Water Electric
Heating Forced Air
Cooling Central A/C
Fireplaces Number 1
Fireplaces Type Gas/Propane
Fireplace Y
Heat Source Natural Gas
Exterior
Parking Features Garage - Front Entry
Garage Spaces 4.0
Amenities Available Club House, Pool - Outdoor, Tennis Courts, Tot Lots/Playground, Basketball Courts, Fitness Center
Water Access N
Accessibility Level Entry - Main
Attached Garage 2
Total Parking Spaces 4
Garage Y
Building
Story 2
Foundation Other
Sewer Public Sewer
Water Public
Architectural Style Other
Level or Stories 2
Additional Building Above Grade, Below Grade
New Construction N
Schools
Elementary Schools Sonnie Penn
Middle Schools Benton
High Schools Osbourn Park
School District Prince William County Public Schools
Others
Senior Community No
Tax ID 8193-25-2324
Ownership Fee Simple
SqFt Source Assessor
Special Listing Condition Standard

"My job is to find and attract mastery-based agents to the office, protect the culture, and make sure everyone is happy! "






