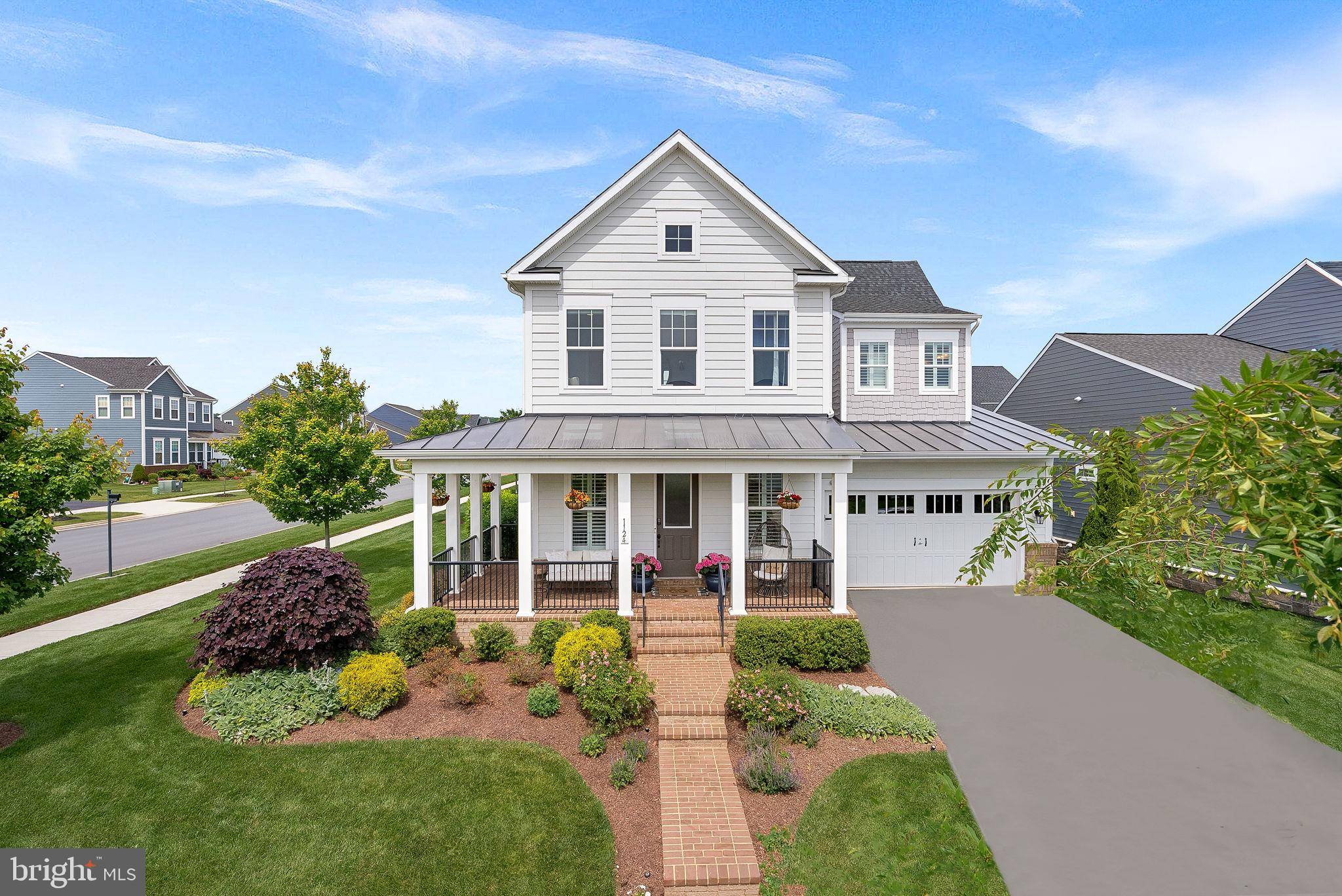5 Beds
5 Baths
4,460 SqFt
5 Beds
5 Baths
4,460 SqFt
Key Details
Property Type Single Family Home
Sub Type Detached
Listing Status Active
Purchase Type For Rent
Square Footage 4,460 sqft
Subdivision Meadowbrook
MLS Listing ID VALO2102426
Style Colonial
Bedrooms 5
Full Baths 4
Half Baths 1
HOA Y/N Y
Abv Grd Liv Area 3,160
Year Built 2020
Lot Size 8,712 Sqft
Acres 0.2
Property Sub-Type Detached
Source BRIGHT
Property Description
The open-concept main level features hardwood floors, a large kitchen with upgraded appliances, and a bright family room with a gas fireplace. A separate office with built-ins and a mudroom add extra functionality.
Upstairs, you'll find a spacious owner's suite with a luxurious bath and generously sized secondary bedrooms. The finished basement includes a legal bedroom, full bath, and plenty of space for recreation or guests.
Enjoy outdoor living with a private patio, pergola, and built-in fire pit. Additional features include a two-car garage, irrigation system, and plenty of storage.
Located just minutes from the Dulles Greenway and close to community amenities like a pool, tennis courts, and playground. This is a great opportunity to rent a beautiful home in a prime location!
Location
State VA
County Loudoun
Zoning LB:R1
Rooms
Other Rooms Primary Bedroom, Bedroom 2, Bedroom 3, Bedroom 4, Bedroom 5, Kitchen, Family Room, Den, Foyer, Mud Room, Office, Recreation Room, Bathroom 2, Bathroom 3, Primary Bathroom, Full Bath, Half Bath
Basement Fully Finished, Interior Access, Full, Walkout Stairs
Interior
Interior Features Bar, Bathroom - Stall Shower, Bathroom - Tub Shower, Built-Ins, Carpet, Ceiling Fan(s), Combination Kitchen/Dining, Family Room Off Kitchen, Floor Plan - Open, Kitchen - Island, Kitchen - Gourmet, Kitchen - Table Space, Primary Bath(s), Recessed Lighting, Upgraded Countertops, Walk-in Closet(s), Wood Floors
Hot Water Natural Gas
Heating Forced Air
Cooling Central A/C, Ceiling Fan(s)
Flooring Hardwood, Carpet, Ceramic Tile
Fireplaces Number 1
Fireplaces Type Fireplace - Glass Doors, Mantel(s)
Equipment Built-In Microwave, Cooktop, Dishwasher, Disposal, Icemaker, Oven - Wall, Refrigerator, Washer, Dryer, Extra Refrigerator/Freezer
Fireplace Y
Appliance Built-In Microwave, Cooktop, Dishwasher, Disposal, Icemaker, Oven - Wall, Refrigerator, Washer, Dryer, Extra Refrigerator/Freezer
Heat Source Natural Gas
Laundry Upper Floor
Exterior
Exterior Feature Patio(s), Porch(es)
Parking Features Garage - Front Entry, Garage Door Opener, Inside Access
Garage Spaces 2.0
Amenities Available Pool - Outdoor, Tennis Courts, Club House, Common Grounds, Jog/Walk Path, Lake, Tot Lots/Playground, Picnic Area, Party Room
Water Access N
Accessibility None
Porch Patio(s), Porch(es)
Attached Garage 2
Total Parking Spaces 2
Garage Y
Building
Story 3
Foundation Concrete Perimeter
Sewer Public Sewer
Water Public
Architectural Style Colonial
Level or Stories 3
Additional Building Above Grade, Below Grade
Structure Type Tray Ceilings
New Construction N
Schools
Elementary Schools Evergreen Mill
Middle Schools J. L. Simpson
High Schools Loudoun County
School District Loudoun County Public Schools
Others
Pets Allowed Y
HOA Fee Include Common Area Maintenance,Management,Snow Removal,Trash,Pool(s),Reserve Funds,Road Maintenance
Senior Community No
Tax ID 273297167000
Ownership Other
SqFt Source Estimated
Miscellaneous Common Area Maintenance,HOA/Condo Fee,Taxes,Trash Removal
Pets Allowed Case by Case Basis
Virtual Tour https://socialagentvisuals.aryeo.com/sites/vezkapp/unbranded

"My job is to find and attract mastery-based agents to the office, protect the culture, and make sure everyone is happy! "






