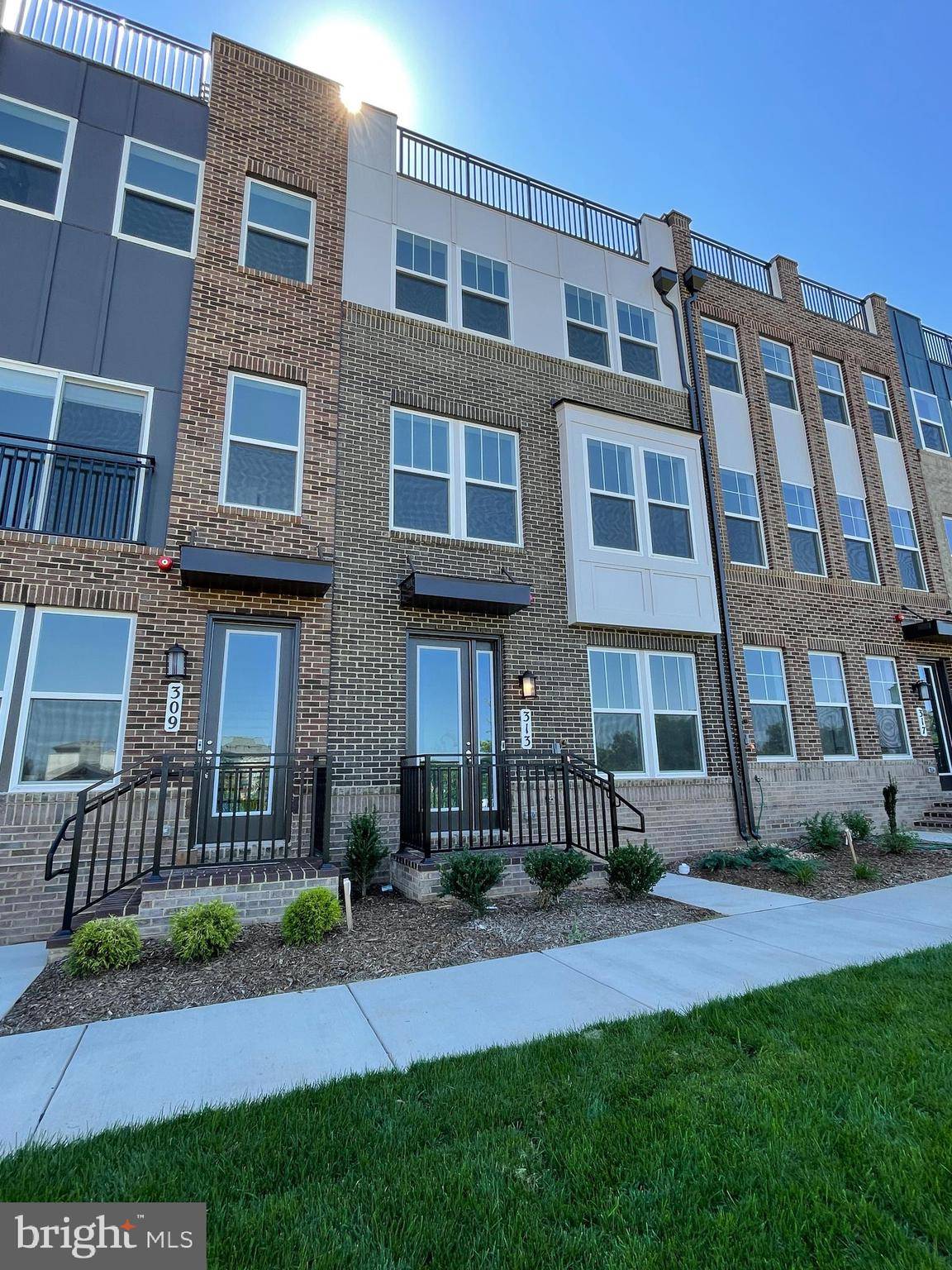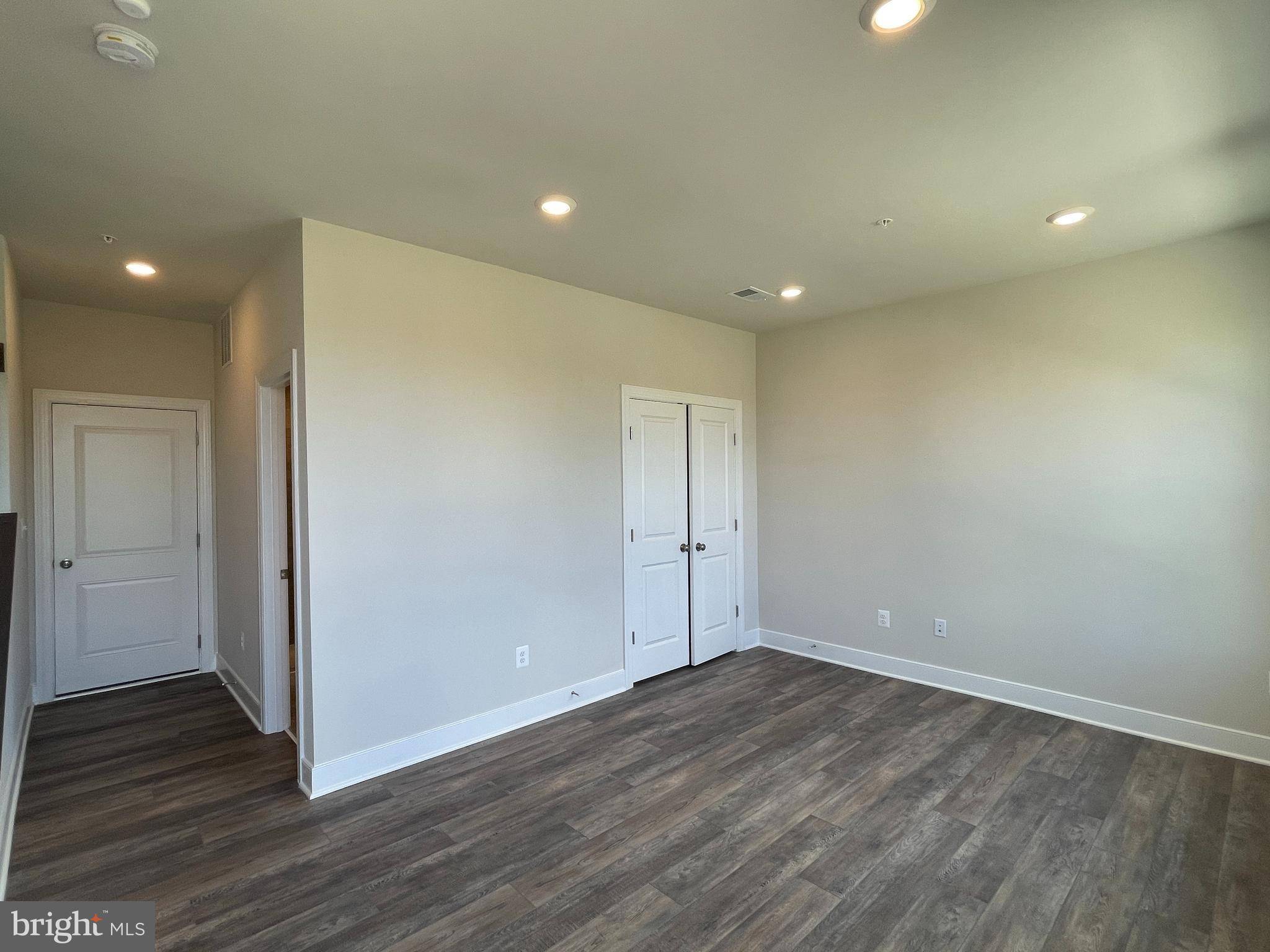4 Beds
5 Baths
2,679 SqFt
4 Beds
5 Baths
2,679 SqFt
Key Details
Property Type Townhouse
Sub Type Interior Row/Townhouse
Listing Status Active
Purchase Type For Rent
Square Footage 2,679 sqft
Subdivision Crown Farm
MLS Listing ID MDMC2190836
Style Contemporary,Colonial
Bedrooms 4
Full Baths 4
Half Baths 1
HOA Y/N N
Abv Grd Liv Area 2,679
Year Built 2022
Lot Size 1,535 Sqft
Acres 0.04
Property Sub-Type Interior Row/Townhouse
Source BRIGHT
Property Description
A contemporary exterior featuring concrete and brick siding with clean lines for modern appeal
Crown East is a master planned community of new luxury townhomes – steps from the rich amenities at The Retreat at Crown West and Downtown Crown's upscale restaurants, shops, grocery store, outdoor festivals and exciting nightlife. The communities' village green, Crown Park, offers a seasonal farmer's market, outdoor movies and concerts al fresco. Plus, a complimentary metro shuttle runs between the community and Shady Grove Metro Station Red Line. LL prefer two year lease
Location
State MD
County Montgomery
Zoning MXD
Rooms
Basement Other
Interior
Interior Features Breakfast Area, Dining Area, Family Room Off Kitchen, Floor Plan - Open, Entry Level Bedroom, Kitchen - Island, Kitchen - Table Space, Recessed Lighting, Wet/Dry Bar
Hot Water Natural Gas
Cooling Central A/C
Flooring Carpet, Ceramic Tile, Hardwood
Fireplaces Number 1
Fireplace Y
Window Features Double Pane,Low-E
Heat Source Natural Gas
Exterior
Parking Features Garage - Rear Entry
Garage Spaces 2.0
Amenities Available Bike Trail, Common Grounds, Community Center, Jog/Walk Path, Party Room, Pool - Outdoor, Recreational Center, Tennis Courts, Tot Lots/Playground, Transportation Service
Water Access N
Accessibility None
Attached Garage 2
Total Parking Spaces 2
Garage Y
Building
Story 4
Foundation Other
Sewer Public Sewer, Public Septic
Water Public
Architectural Style Contemporary, Colonial
Level or Stories 4
Additional Building Above Grade, Below Grade
Structure Type Dry Wall,Tray Ceilings
New Construction N
Schools
School District Montgomery County Public Schools
Others
Pets Allowed N
HOA Fee Include Common Area Maintenance,Lawn Care Front,Management,Pool(s),Reserve Funds,Snow Removal,Trash
Senior Community No
Tax ID 160903805648
Ownership Other
SqFt Source Assessor
Horse Property N

"My job is to find and attract mastery-based agents to the office, protect the culture, and make sure everyone is happy! "






