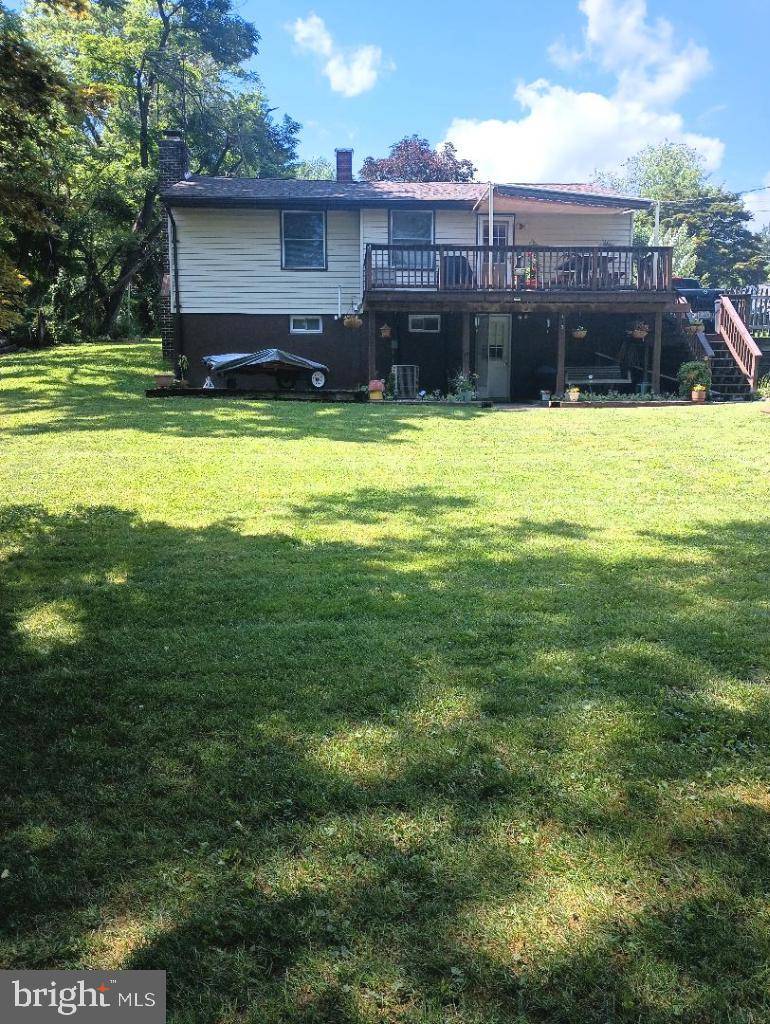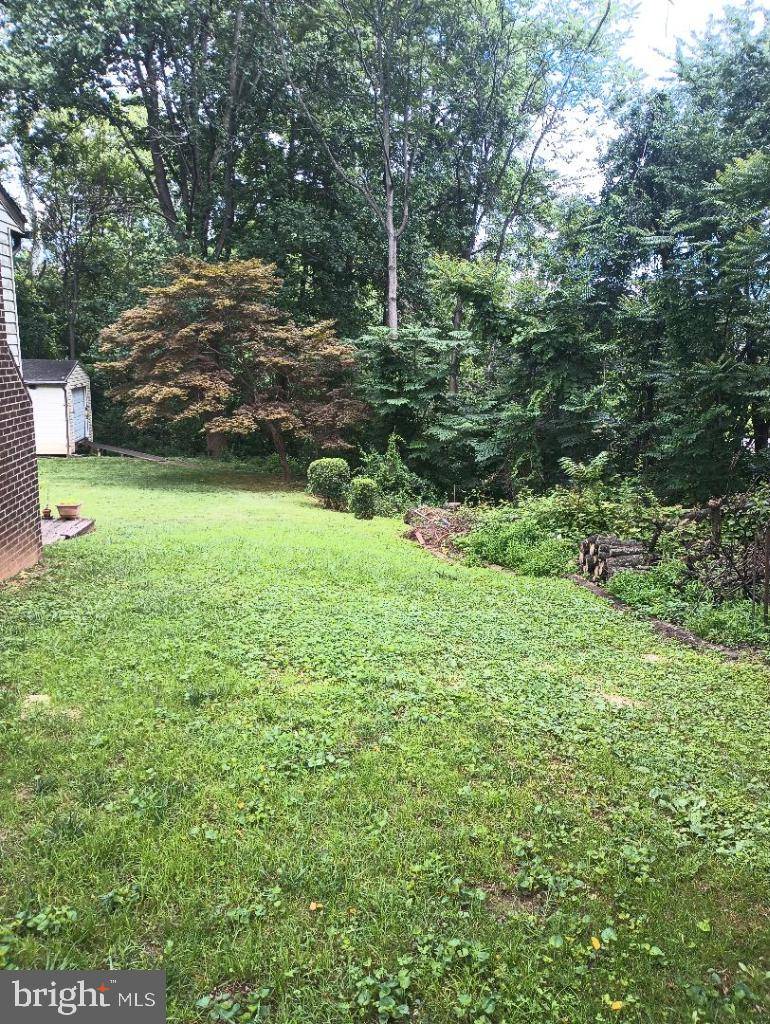3 Beds
2 Baths
1,710 SqFt
3 Beds
2 Baths
1,710 SqFt
Key Details
Property Type Single Family Home
Sub Type Detached
Listing Status Active
Purchase Type For Sale
Square Footage 1,710 sqft
Price per Sqft $219
Subdivision Tollgate
MLS Listing ID MDBC2134102
Style Ranch/Rambler
Bedrooms 3
Full Baths 2
HOA Y/N N
Abv Grd Liv Area 910
Year Built 1957
Annual Tax Amount $2,508
Tax Year 2024
Lot Size 0.460 Acres
Acres 0.46
Lot Dimensions 320x62
Property Sub-Type Detached
Source BRIGHT
Property Description
Location
State MD
County Baltimore
Zoning RESIDENTIAL
Rooms
Basement Connecting Stairway, Full, Heated, Outside Entrance, Poured Concrete, Partially Finished, Rear Entrance, Sump Pump
Main Level Bedrooms 3
Interior
Interior Features 2nd Kitchen, Attic, Attic/House Fan, Carpet, Ceiling Fan(s), Combination Kitchen/Dining, Floor Plan - Traditional, Kitchen - Eat-In, Recessed Lighting
Hot Water Natural Gas
Cooling Attic Fan, Central A/C, Ceiling Fan(s)
Flooring Carpet, Luxury Vinyl Tile, Solid Hardwood
Fireplaces Number 1
Fireplaces Type Brick, Equipment, Fireplace - Glass Doors, Mantel(s)
Inclusions Picnic tables, awnings
Equipment Disposal, Dryer - Front Loading, Dryer - Gas, Energy Efficient Appliances, ENERGY STAR Refrigerator, Extra Refrigerator/Freezer, Icemaker, Oven/Range - Gas, Range Hood, Refrigerator, Six Burner Stove, Washer/Dryer Stacked, Water Heater
Furnishings No
Fireplace Y
Window Features Double Pane,Double Hung,Replacement
Appliance Disposal, Dryer - Front Loading, Dryer - Gas, Energy Efficient Appliances, ENERGY STAR Refrigerator, Extra Refrigerator/Freezer, Icemaker, Oven/Range - Gas, Range Hood, Refrigerator, Six Burner Stove, Washer/Dryer Stacked, Water Heater
Heat Source Natural Gas
Laundry Basement, Dryer In Unit, Washer In Unit
Exterior
Exterior Feature Deck(s)
Garage Spaces 3.0
Fence Chain Link
Utilities Available Cable TV, Cable TV Available, Electric Available, Natural Gas Available, Phone Available, Phone Connected, Sewer Available, Water Available
Water Access N
Roof Type Architectural Shingle
Street Surface Black Top,Paved
Accessibility 2+ Access Exits, 32\"+ wide Doors, Doors - Swing In
Porch Deck(s)
Road Frontage City/County
Total Parking Spaces 3
Garage N
Building
Lot Description Backs to Trees, Corner, Front Yard, Level, Rear Yard, SideYard(s), Trees/Wooded
Story 1
Foundation Other
Sewer Public Sewer
Water Public
Architectural Style Ranch/Rambler
Level or Stories 1
Additional Building Above Grade, Below Grade
Structure Type Dry Wall
New Construction N
Schools
Elementary Schools Owings Mills
High Schools Owings Mills
School District Baltimore County Public Schools
Others
Pets Allowed Y
Senior Community No
Tax ID 04040419047920
Ownership Fee Simple
SqFt Source Assessor
Security Features Carbon Monoxide Detector(s)
Acceptable Financing Cash, Conventional, FHA
Horse Property N
Listing Terms Cash, Conventional, FHA
Financing Cash,Conventional,FHA
Special Listing Condition Standard
Pets Allowed No Pet Restrictions

"My job is to find and attract mastery-based agents to the office, protect the culture, and make sure everyone is happy! "






