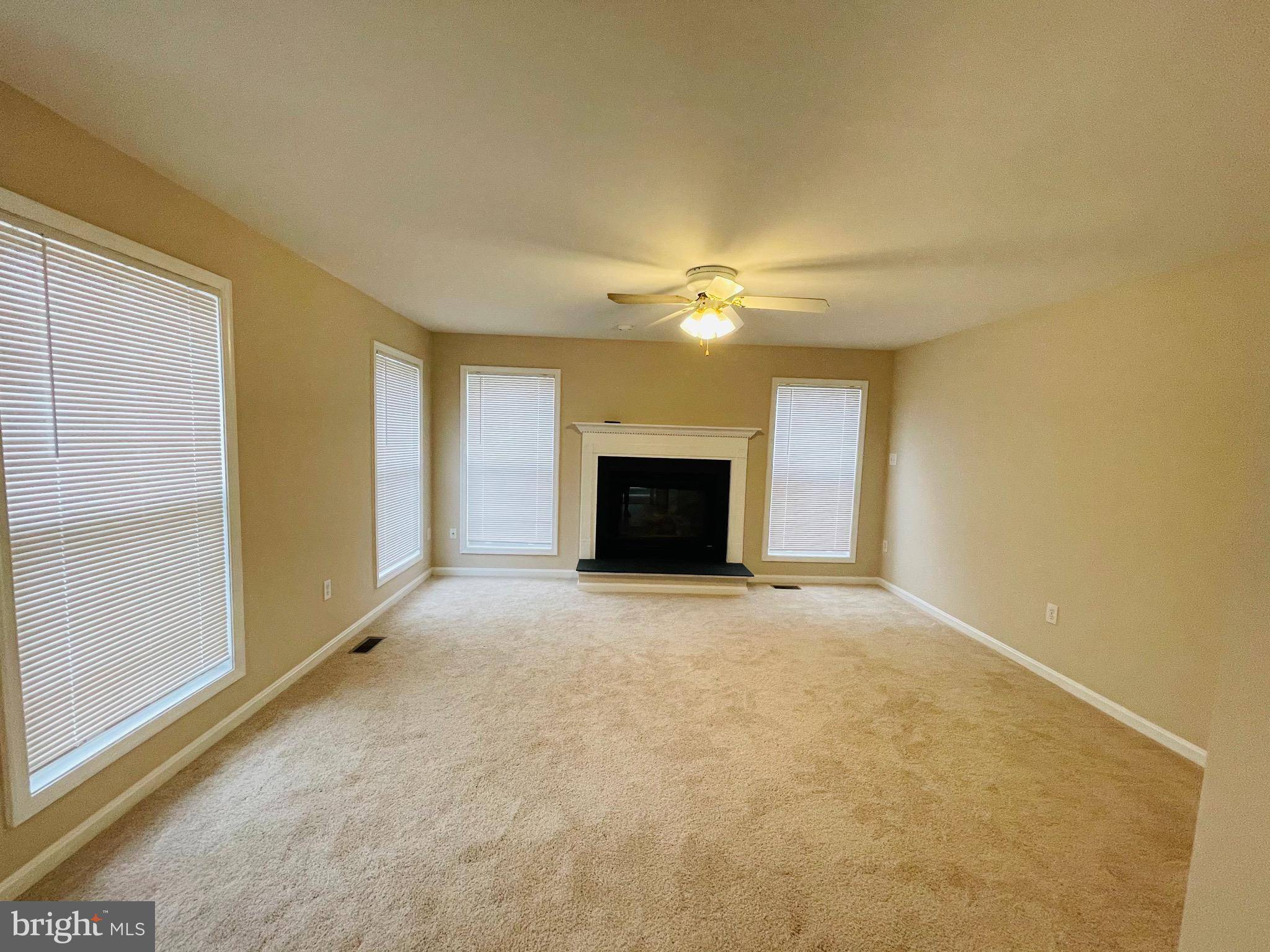5 Beds
4 Baths
2,770 SqFt
5 Beds
4 Baths
2,770 SqFt
Key Details
Property Type Single Family Home
Sub Type Detached
Listing Status Active
Purchase Type For Rent
Square Footage 2,770 sqft
Subdivision Park Ridge
MLS Listing ID VAST2040506
Style Traditional
Bedrooms 5
Full Baths 3
Half Baths 1
HOA Y/N Y
Abv Grd Liv Area 1,970
Year Built 1997
Lot Size 7,840 Sqft
Acres 0.18
Property Sub-Type Detached
Source BRIGHT
Property Description
Location
State VA
County Stafford
Zoning PD1
Rooms
Basement Fully Finished, Walkout Level
Interior
Hot Water Natural Gas
Heating Heat Pump(s)
Cooling Central A/C
Fireplaces Number 1
Fireplaces Type Gas/Propane
Equipment Built-In Microwave, Dishwasher, Stove, Disposal, Refrigerator
Fireplace Y
Appliance Built-In Microwave, Dishwasher, Stove, Disposal, Refrigerator
Heat Source Natural Gas
Exterior
Parking Features Garage - Front Entry
Garage Spaces 2.0
Amenities Available Basketball Courts, Pool - Outdoor, Tot Lots/Playground, Jog/Walk Path
Water Access N
Accessibility None
Attached Garage 2
Total Parking Spaces 2
Garage Y
Building
Story 2
Foundation Slab
Sewer Public Sewer
Water Public
Architectural Style Traditional
Level or Stories 2
Additional Building Above Grade, Below Grade
New Construction N
Schools
School District Stafford County Public Schools
Others
Pets Allowed Y
Senior Community No
Tax ID 20-S-7-C-53
Ownership Other
SqFt Source Estimated
Miscellaneous HOA/Condo Fee
Horse Property N
Pets Allowed Case by Case Basis

"My job is to find and attract mastery-based agents to the office, protect the culture, and make sure everyone is happy! "






