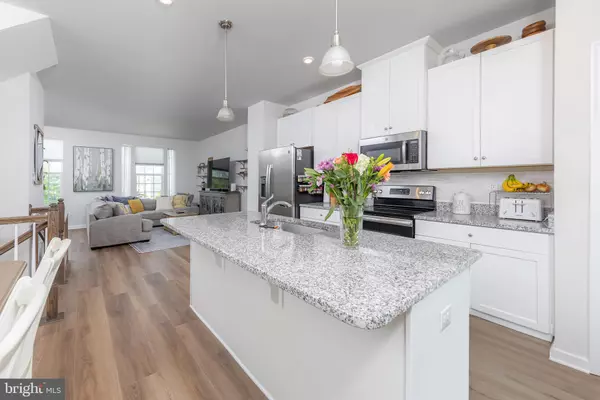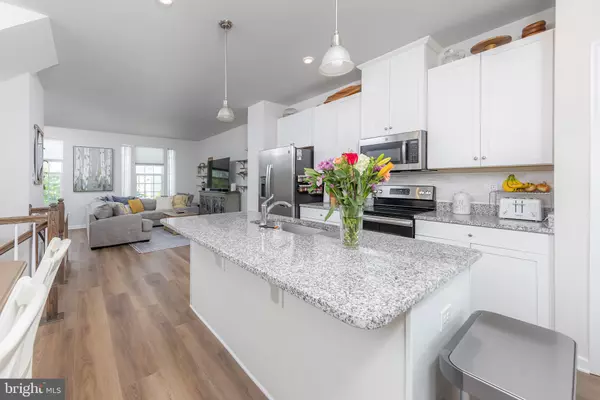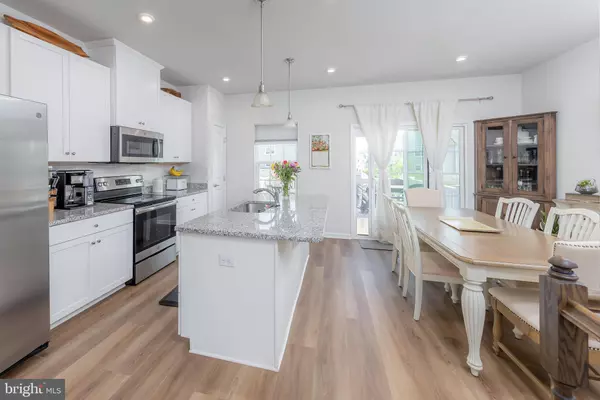3 Beds
4 Baths
1,720 SqFt
3 Beds
4 Baths
1,720 SqFt
Key Details
Property Type Condo
Sub Type Condo/Co-op
Listing Status Active
Purchase Type For Sale
Square Footage 1,720 sqft
Price per Sqft $229
Subdivision Pepper Farm Towns
MLS Listing ID NJGL2060752
Style Contemporary
Bedrooms 3
Full Baths 2
Half Baths 2
Condo Fees $85/mo
HOA Y/N N
Abv Grd Liv Area 1,720
Year Built 2019
Annual Tax Amount $7,793
Tax Year 2025
Lot Size 4,138 Sqft
Acres 0.09
Lot Dimensions 0.00 x 0.00
Property Sub-Type Condo/Co-op
Source BRIGHT
Property Description
Step inside to an entry foyer with finished lower level. The main floor features a spacious living room that flows seamlessly into the kitchen and dining area—perfect for everyday comfort and entertaining alike. The kitchen features crisp white staggered cabinets, a center island with seating, granite countertops, stainless steel appliances, and pantry. A charming breakfast nook offers an ideal spot for casual dining, while the nearby half bath adds extra convenience on the main level.
Upstairs, you'll find three bedrooms, including a lovely primary suite with a tray ceiling, ceiling fan, walk-in closet, and private en-suite bath featuring a walk-in shower, tiled flooring, and double bowl vanity. The second-floor laundry makes daily routines a breeze, and both additional bedrooms offer neutral palettes and ample natural light.
The finished lower level adds valuable living space, complete with a second half bath and walk-out access to a custom paver patio—ideal for relaxing or entertaining. A maintenance-free deck off the kitchen and a second paver patio below extend your outdoor living options. A one-car garage provides added storage and parking.
With its thoughtful updates and prime end-unit location, this home is a standout in both comfort and quality. You'll love the convenience of this location with plenty of shopping, cafes and a brand new ShopRite! With quick access to major routes 322, 295 and the N.J. turnpike. Serviced by Kingsway School district.
Location
State NJ
County Gloucester
Area Woolwich Twp (20824)
Zoning RES
Rooms
Other Rooms Living Room, Dining Room, Primary Bedroom, Bedroom 2, Bedroom 3, Kitchen, Other, Primary Bathroom
Interior
Interior Features Bathroom - Walk-In Shower, Breakfast Area, Carpet, Ceiling Fan(s), Combination Kitchen/Living, Family Room Off Kitchen, Floor Plan - Open, Kitchen - Eat-In, Kitchen - Island, Pantry, Primary Bath(s), Recessed Lighting, Upgraded Countertops, Walk-in Closet(s)
Hot Water Natural Gas
Heating Forced Air
Cooling Central A/C
Flooring Carpet, Ceramic Tile, Luxury Vinyl Plank
Inclusions Washer, dryer and refrigerator
Equipment Built-In Microwave, Dishwasher, Disposal, Oven - Single
Fireplace N
Appliance Built-In Microwave, Dishwasher, Disposal, Oven - Single
Heat Source Natural Gas
Laundry Upper Floor
Exterior
Exterior Feature Deck(s)
Parking Features Garage - Front Entry, Inside Access
Garage Spaces 1.0
Water Access N
Accessibility None
Porch Deck(s)
Attached Garage 1
Total Parking Spaces 1
Garage Y
Building
Story 3
Foundation Slab
Sewer Public Sewer
Water Public
Architectural Style Contemporary
Level or Stories 3
Additional Building Above Grade, Below Grade
New Construction N
Schools
School District Kingsway Regional High
Others
Pets Allowed Y
HOA Fee Include Common Area Maintenance,Lawn Maintenance
Senior Community No
Tax ID 24-00028 40-00005
Ownership Fee Simple
SqFt Source Assessor
Acceptable Financing Cash, Conventional, FHA, VA
Listing Terms Cash, Conventional, FHA, VA
Financing Cash,Conventional,FHA,VA
Special Listing Condition Standard
Pets Allowed No Pet Restrictions

"My job is to find and attract mastery-based agents to the office, protect the culture, and make sure everyone is happy! "






