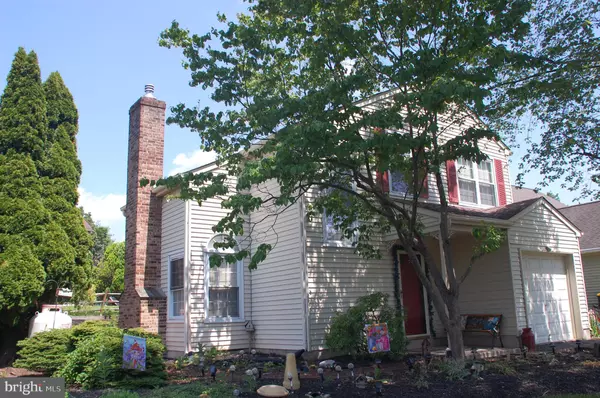2 Beds
2 Baths
1,571 SqFt
2 Beds
2 Baths
1,571 SqFt
Key Details
Property Type Single Family Home
Sub Type Detached
Listing Status Active
Purchase Type For Sale
Square Footage 1,571 sqft
Price per Sqft $222
Subdivision Telford Commons
MLS Listing ID PABU2099088
Style Colonial
Bedrooms 2
Full Baths 1
Half Baths 1
HOA Y/N N
Abv Grd Liv Area 1,571
Year Built 1985
Annual Tax Amount $5,135
Tax Year 2025
Lot Dimensions 55.00 x
Property Sub-Type Detached
Source BRIGHT
Property Description
Location
State PA
County Bucks
Area Telford Boro (10143)
Zoning PMR
Rooms
Other Rooms Living Room, Dining Room, Primary Bedroom, Bedroom 2, Kitchen, Foyer, Laundry, Storage Room, Full Bath, Half Bath
Interior
Interior Features Bathroom - Stall Shower, Ceiling Fan(s), Walk-in Closet(s), Window Treatments
Hot Water Electric
Heating Heat Pump - Electric BackUp
Cooling Central A/C
Flooring Tile/Brick, Carpet, Vinyl
Fireplaces Number 1
Fireplaces Type Brick, Mantel(s)
Inclusions Whirlpool refrigerator, GE Super Capacity washer, Kenmore Heavy-duty, King Size capacity, Quiet Pack Dryer and Goldfish Pond all in "as-is" condition
Equipment Refrigerator, Oven/Range - Electric, Range Hood, Dishwasher, Disposal, Washer, Dryer - Electric
Fireplace Y
Window Features Double Pane
Appliance Refrigerator, Oven/Range - Electric, Range Hood, Dishwasher, Disposal, Washer, Dryer - Electric
Heat Source Electric
Laundry Main Floor
Exterior
Exterior Feature Deck(s), Porch(es)
Garage Spaces 2.0
Utilities Available Under Ground
Water Access N
Roof Type Shingle
Street Surface Paved
Accessibility None
Porch Deck(s), Porch(es)
Road Frontage Boro/Township
Total Parking Spaces 2
Garage N
Building
Lot Description Level
Story 2
Foundation Slab
Sewer Public Sewer
Water Public
Architectural Style Colonial
Level or Stories 2
Additional Building Above Grade, Below Grade
Structure Type Cathedral Ceilings
New Construction N
Schools
Elementary Schools E.M. Crouthamel
Middle Schools Indian Crest
High Schools Souderton Area Senior
School District Souderton Area
Others
Senior Community No
Tax ID 43-002-178
Ownership Fee Simple
SqFt Source Assessor
Acceptable Financing Conventional, USDA, FHA 203(b), VA
Listing Terms Conventional, USDA, FHA 203(b), VA
Financing Conventional,USDA,FHA 203(b),VA
Special Listing Condition Standard

"My job is to find and attract mastery-based agents to the office, protect the culture, and make sure everyone is happy! "






