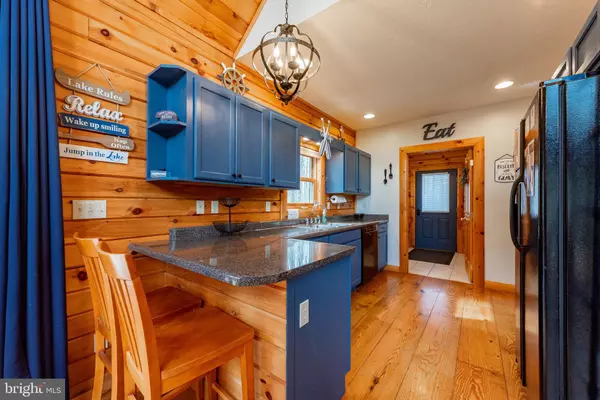4 Beds
3 Baths
2,664 SqFt
4 Beds
3 Baths
2,664 SqFt
Key Details
Property Type Single Family Home
Sub Type Detached
Listing Status Active
Purchase Type For Sale
Square Footage 2,664 sqft
Price per Sqft $266
Subdivision Gallatin Woods
MLS Listing ID MDGA2010196
Style Log Home
Bedrooms 4
Full Baths 3
HOA Fees $75/ann
HOA Y/N Y
Abv Grd Liv Area 1,664
Year Built 2005
Annual Tax Amount $5,727
Tax Year 2025
Property Sub-Type Detached
Source BRIGHT
Property Description
Location
State MD
County Garrett
Zoning LAKE RESIDENTIAL
Rooms
Other Rooms Living Room, Dining Room, Primary Bedroom, Bedroom 2, Bedroom 3, Bedroom 4, Kitchen, Family Room, Mud Room, Other, Bathroom 1
Basement Fully Finished, Full, Heated, Improved, Space For Rooms
Main Level Bedrooms 1
Interior
Interior Features Dining Area, Entry Level Bedroom, Window Treatments, Wood Floors, Floor Plan - Open
Hot Water Electric
Heating Forced Air
Cooling Ceiling Fan(s), Central A/C
Flooring Ceramic Tile, Carpet
Fireplaces Number 2
Fireplaces Type Gas/Propane
Equipment Dishwasher, Disposal, Dryer, Exhaust Fan, Icemaker, Microwave, Refrigerator, Stove, Washer
Fireplace Y
Appliance Dishwasher, Disposal, Dryer, Exhaust Fan, Icemaker, Microwave, Refrigerator, Stove, Washer
Heat Source Propane - Leased
Laundry Main Floor
Exterior
Utilities Available Sewer Available, Propane
Amenities Available Common Grounds, Jog/Walk Path, Picnic Area
Water Access N
View Trees/Woods
Roof Type Metal
Street Surface Black Top
Accessibility None
Road Frontage Private
Garage N
Building
Story 3
Foundation Block
Sewer Public Sewer
Water Well
Architectural Style Log Home
Level or Stories 3
Additional Building Above Grade, Below Grade
Structure Type Dry Wall,Log Walls,Vaulted Ceilings,Wood Ceilings,Wood Walls
New Construction N
Schools
High Schools Southern Garrett High
School District Garrett County Public Schools
Others
Pets Allowed Y
HOA Fee Include Road Maintenance,Snow Removal
Senior Community No
Tax ID 1218075830
Ownership Fee Simple
SqFt Source Estimated
Special Listing Condition Standard
Pets Allowed No Pet Restrictions

"My job is to find and attract mastery-based agents to the office, protect the culture, and make sure everyone is happy! "






