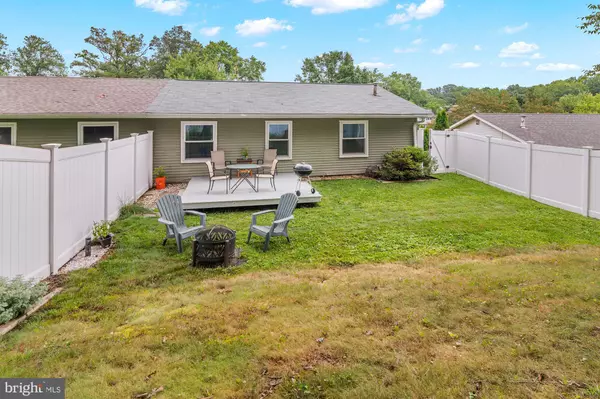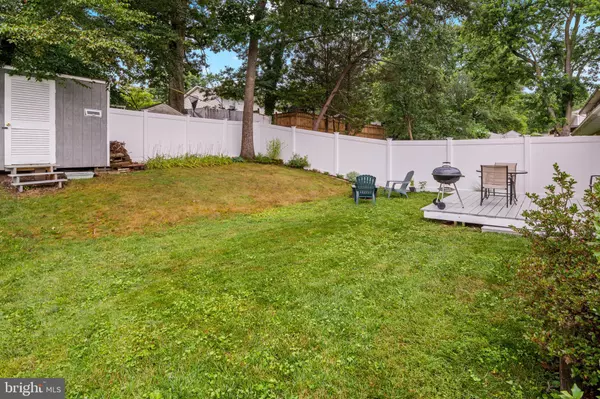3 Beds
1 Bath
1,054 SqFt
3 Beds
1 Bath
1,054 SqFt
Key Details
Property Type Multi-Family
Sub Type Twin/Semi-Detached
Listing Status Active
Purchase Type For Rent
Square Footage 1,054 sqft
Subdivision Maple Ridge
MLS Listing ID MDAA2123306
Style Ranch/Rambler
Bedrooms 3
Full Baths 1
HOA Y/N N
Abv Grd Liv Area 1,054
Year Built 1971
Lot Size 4,725 Sqft
Acres 0.11
Property Sub-Type Twin/Semi-Detached
Source BRIGHT
Property Description
With 1,054 sq ft of functional layout, the living room seamlessly flows into a galley-style kitchen, with an adjacent dining room all just a few steps from any one of the three well-sized bedrooms.
Step outside into a large, vinyl-fenced backyard complete with a maintenance-free deck and handy storage shed—ideal for relaxing, entertaining, or stashing lawn gear securely.
Parking is a breeze with a dedicated two-car asphalt driveway. Plus, the location is a commuter's dream: minutes from shopping, the MARC train, and major routes to Baltimore and DC.
If you're looking for a turn-key rental that combines modern upgrades with a quiet suburban lifestyle, this is it.
Location
State MD
County Anne Arundel
Zoning R5
Rooms
Other Rooms Living Room, Dining Room, Primary Bedroom, Bedroom 2, Bedroom 3, Kitchen
Main Level Bedrooms 3
Interior
Interior Features Bathroom - Tub Shower, Breakfast Area, Butlers Pantry, Carpet, Chair Railings, Entry Level Bedroom, Floor Plan - Traditional, Kitchen - Galley, Kitchen - Eat-In
Hot Water Electric
Heating Forced Air
Cooling Central A/C
Flooring Carpet, Ceramic Tile, Luxury Vinyl Plank
Equipment Dishwasher, Oven/Range - Electric, Refrigerator, Washer/Dryer Stacked
Furnishings No
Fireplace N
Appliance Dishwasher, Oven/Range - Electric, Refrigerator, Washer/Dryer Stacked
Heat Source Natural Gas
Laundry Has Laundry, Dryer In Unit, Main Floor, Washer In Unit
Exterior
Exterior Feature Deck(s), Porch(es)
Fence Privacy, Rear, Vinyl
Amenities Available None
Water Access N
Accessibility Other
Porch Deck(s), Porch(es)
Garage N
Building
Story 1
Foundation Slab
Sewer Public Sewer
Water Public
Architectural Style Ranch/Rambler
Level or Stories 1
Additional Building Above Grade, Below Grade
New Construction N
Schools
School District Anne Arundel County Public Schools
Others
Pets Allowed Y
HOA Fee Include None
Senior Community No
Tax ID 020446500105430
Ownership Other
SqFt Source Assessor
Pets Allowed Case by Case Basis

"My job is to find and attract mastery-based agents to the office, protect the culture, and make sure everyone is happy! "






