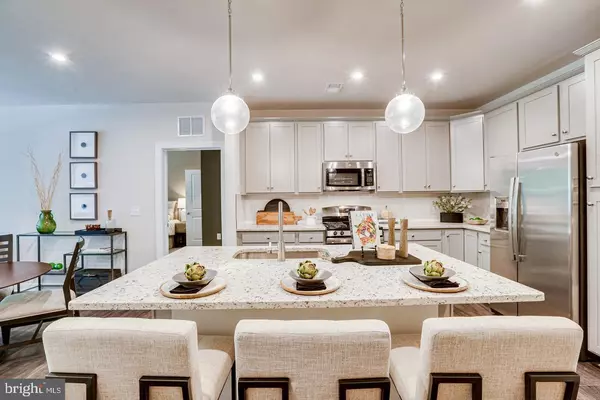
2 Beds
2 Baths
1,301 SqFt
2 Beds
2 Baths
1,301 SqFt
Key Details
Property Type Single Family Home, Condo
Sub Type Unit/Flat/Apartment
Listing Status Active
Purchase Type For Rent
Square Footage 1,301 sqft
Subdivision Waxpool Crossing
MLS Listing ID VALO2106840
Style Contemporary,Unit/Flat
Bedrooms 2
Full Baths 2
HOA Y/N N
Abv Grd Liv Area 1,301
Year Built 2025
Available Date 2025-10-21
Lot Dimensions 0.00 x 0.00
Property Sub-Type Unit/Flat/Apartment
Source BRIGHT
Property Description
Discover sophisticated living in this brand-new 2-bedroom, 2-bath condo with a versatile home office at Waxpool Crossing. Designed for modern lifestyles, the open-concept layout features 9-foot ceilings, a gourmet kitchen with designer finishes, a private balcony, and a spa-inspired primary suite.
Also included with this home is a gated indoor one-car garage space and additional storage. Residents enjoy an array of premium amenities, including a building community room, cozy lounge, dog grooming spa, dog park, mailroom with storage options, pickleball and basketball courts, bocce ball, tot lot, outdoor pavilion, fire pit, grills, and picnic areas.
Perfectly situated less than 2 miles from the Ashburn Metro (Silver Line), this home offers easy access to shopping, dining, and major commuter routes.
Experience refined comfort and unmatched convenience in the heart of Ashburn.
Location
State VA
County Loudoun
Zoning R24
Rooms
Main Level Bedrooms 2
Interior
Interior Features Bathroom - Stall Shower, Carpet, Combination Dining/Living, Entry Level Bedroom, Floor Plan - Open, Kitchen - Island, Sprinkler System, Upgraded Countertops, Walk-in Closet(s)
Hot Water Electric
Heating Forced Air
Cooling Central A/C
Flooring Carpet, Luxury Vinyl Plank, Ceramic Tile
Equipment Built-In Microwave, Washer, Dryer, Icemaker, Refrigerator, Stove
Fireplace N
Window Features Double Pane,Low-E,Screens
Appliance Built-In Microwave, Washer, Dryer, Icemaker, Refrigerator, Stove
Heat Source Natural Gas
Exterior
Parking Features Inside Access
Garage Spaces 1.0
Amenities Available Tot Lots/Playground, Dog Park, Common Grounds, Elevator, Extra Storage, Picnic Area
Water Access N
Roof Type Asphalt
Accessibility 36\"+ wide Halls
Total Parking Spaces 1
Garage Y
Building
Story 1
Unit Features Mid-Rise 5 - 8 Floors
Sewer Public Sewer
Water Public
Architectural Style Contemporary, Unit/Flat
Level or Stories 1
Additional Building Above Grade, Below Grade
Structure Type Dry Wall,9'+ Ceilings
New Construction Y
Schools
Elementary Schools Discovery
Middle Schools Farmwell Station
High Schools Broad Run
School District Loudoun County Public Schools
Others
Pets Allowed N
HOA Fee Include Common Area Maintenance,Recreation Facility,Reserve Funds,Snow Removal,Trash
Senior Community No
Tax ID 088372546000
Ownership Other
SqFt Source 1301
Security Features Smoke Detector,Sprinkler System - Indoor,Fire Detection System


"My job is to find and attract mastery-based agents to the office, protect the culture, and make sure everyone is happy! "






