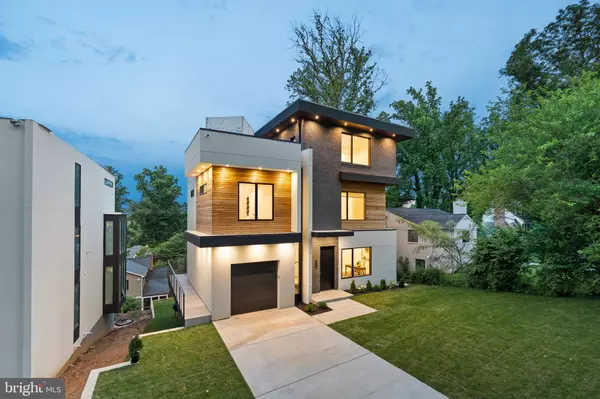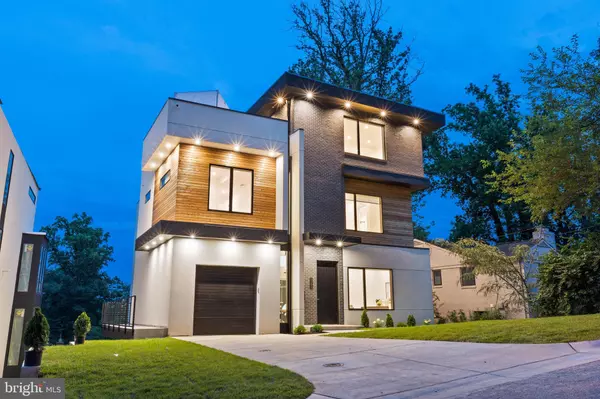
5 Beds
6 Baths
4,523 SqFt
5 Beds
6 Baths
4,523 SqFt
Key Details
Property Type Single Family Home
Sub Type Detached
Listing Status Active
Purchase Type For Sale
Square Footage 4,523 sqft
Price per Sqft $707
Subdivision Maplewood
MLS Listing ID MDMC2199650
Style Contemporary
Bedrooms 5
Full Baths 5
Half Baths 1
HOA Y/N N
Year Built 2022
Annual Tax Amount $16,000
Tax Year 2025
Lot Dimensions 5882 sq ft
Property Sub-Type Detached
Source BRIGHT
Property Description
Contemporary architect-designed home for those who appreciate a modern aesthetic, open floor plan, pervasive smart home technology, and entertaining space. Floor-to-ceiling windows frame glorious views. This stunning home invites seamless indoor-outdoor living as you enjoy the private, expansive rooftop deck with the built-in Saber grill and luxury outdoor kitchen, and balconies for entertaining or relaxation on every level overlooking the neighborhood. The gourmet kitchen is a chef's dream, featuring high-end appliances, oversized island, upgraded countertops, and custom cabinetry with abundant storage. Retreat to a luxurious primary suite offering a bay-front layout, spa-like bath with soaking tub and stall shower, and custom step-in closet. Wake up to amazing sunrises from your bedroom. Total of 5 bedrooms and 5.5 bathrooms. Built with sustainability and convenience in mind, this home includes ENERGY STAR appliances, dual flush toilets, high-efficiency water heater, Grundfos Comfort hot-water recirculation system, EV-ready garage wiring, and smart green features throughout. Entertainer's dream home with 3 wet bars. A glass-enclosed wine cellar, sauna, steam shower, and elevator are just some of the amenities. Top of the line appliances are in the chef's kitchen, including built-in pizza oven and coffeemaker. Manage state-of-the-art Ubiquiti network, Lutron zoned lighting, Juke Audio zoned music streaming, Generac generator, as well as all kitchen appliances from your iPhone. Whole home surge protector included. Conveniently located in one of Bethesda's most sought-after neighborhoods, within minutes of NIH, Walter Reed, the Beltway, Wildwood Village, Red Line Metro, and Bethesda Row. Awesome neighbors in all directions! Don't miss your opportunity to own one of Bethesda's most stunning modern homes.
Location
State MD
County Montgomery
Zoning R60
Rooms
Other Rooms Kitchen, Basement, Bedroom 1
Basement Fully Finished, Full, Sump Pump, Garage Access
Interior
Interior Features Bar, Wine Storage, Kitchen - Gourmet, Floor Plan - Open, Dining Area, Elevator, Walk-in Closet(s), Other, Sauna, Primary Bath(s), Kitchen - Island, Recessed Lighting, Upgraded Countertops, Wood Floors
Hot Water Natural Gas, 60+ Gallon Tank
Heating Central
Cooling Central A/C
Flooring Wood, Tile/Brick
Equipment Icemaker, Exhaust Fan, Dryer - Front Loading, Dishwasher, ENERGY STAR Clothes Washer, Refrigerator, Oven - Wall, Built-In Microwave, Dual Flush Toilets, Washer - Front Loading, Dryer - Electric, Stove, Freezer, ENERGY STAR Dishwasher, ENERGY STAR Refrigerator, Energy Efficient Appliances, Extra Refrigerator/Freezer, Microwave, Oven/Range - Gas, Range Hood
Furnishings No
Fireplace N
Window Features Double Pane,Energy Efficient,ENERGY STAR Qualified
Appliance Icemaker, Exhaust Fan, Dryer - Front Loading, Dishwasher, ENERGY STAR Clothes Washer, Refrigerator, Oven - Wall, Built-In Microwave, Dual Flush Toilets, Washer - Front Loading, Dryer - Electric, Stove, Freezer, ENERGY STAR Dishwasher, ENERGY STAR Refrigerator, Energy Efficient Appliances, Extra Refrigerator/Freezer, Microwave, Oven/Range - Gas, Range Hood
Heat Source Natural Gas
Laundry Upper Floor
Exterior
Exterior Feature Balconies- Multiple, Terrace, Roof
Parking Features Built In, Garage - Front Entry, Garage Door Opener
Garage Spaces 3.0
Fence Wood
Utilities Available Electric Available, Natural Gas Available, Under Ground, Sewer Available, Water Available, Cable TV Available
Amenities Available None
Water Access N
View Garden/Lawn, Street, Trees/Woods
Roof Type Unknown
Street Surface Concrete,Access - On Grade
Accessibility None
Porch Balconies- Multiple, Terrace, Roof
Road Frontage Public
Attached Garage 1
Total Parking Spaces 3
Garage Y
Building
Lot Description Landscaping, Front Yard, Rear Yard
Story 4
Foundation Concrete Perimeter, Block, Active Radon Mitigation
Sewer Public Sewer
Water Public
Architectural Style Contemporary
Level or Stories 4
Additional Building Above Grade
Structure Type 9'+ Ceilings,Unfinished Walls,Dry Wall,Other
New Construction N
Schools
Elementary Schools Wyngate
Middle Schools North Bethesda
High Schools Walter Johnson
School District Montgomery County Public Schools
Others
Pets Allowed Y
HOA Fee Include None
Senior Community No
Tax ID 160700565846
Ownership Other
Acceptable Financing Cash, Conventional
Horse Property N
Listing Terms Cash, Conventional
Financing Cash,Conventional
Special Listing Condition Standard
Pets Allowed No Pet Restrictions
Virtual Tour https://youtu.be/_1yPIMTJuh8


"My job is to find and attract mastery-based agents to the office, protect the culture, and make sure everyone is happy! "






