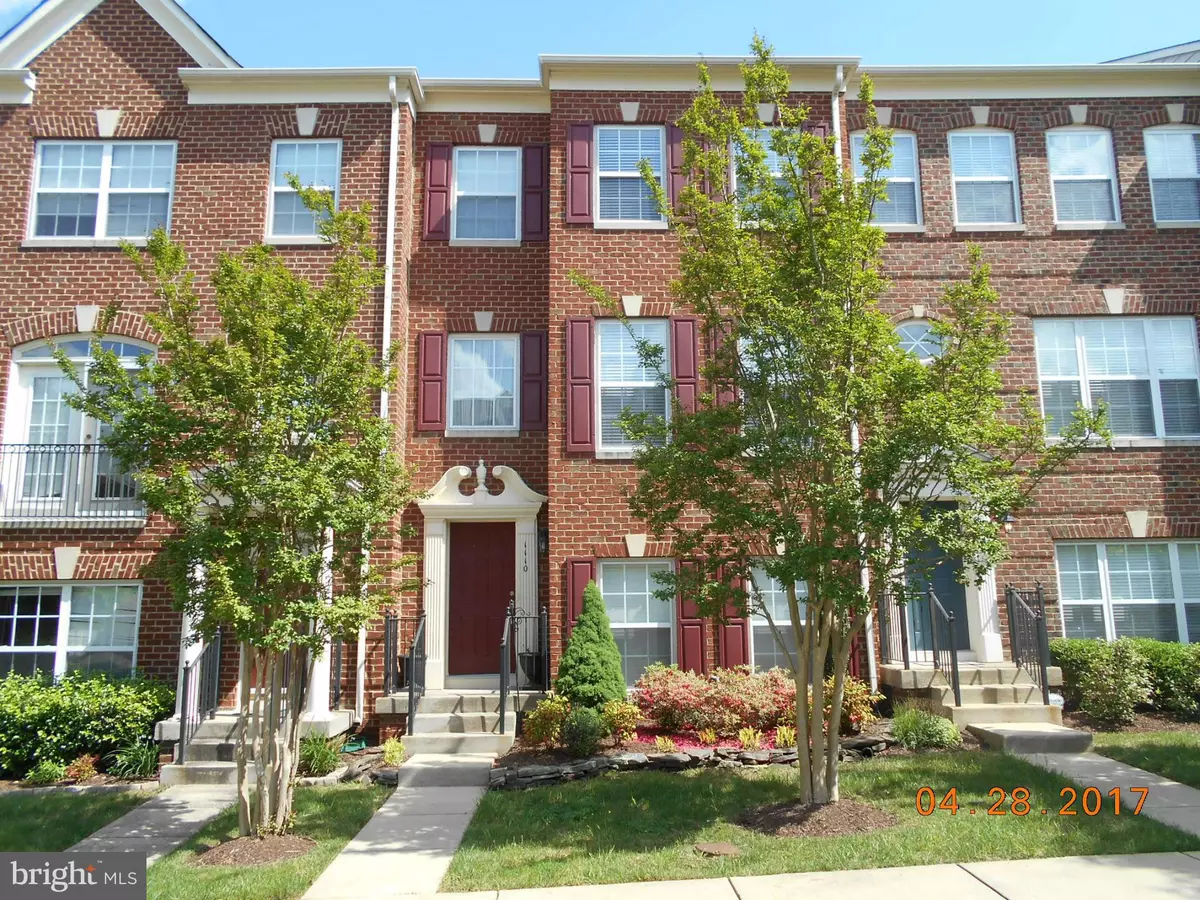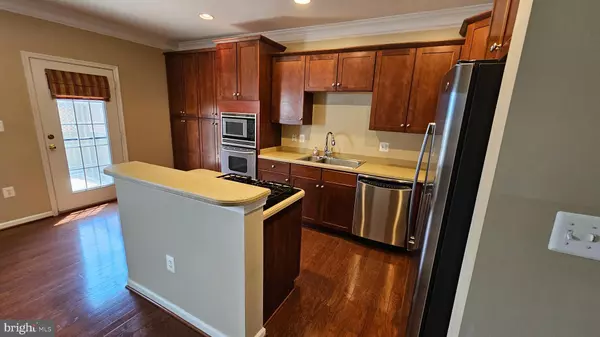
4 Beds
4 Baths
2,324 SqFt
4 Beds
4 Baths
2,324 SqFt
Key Details
Property Type Townhouse
Sub Type Interior Row/Townhouse
Listing Status Active
Purchase Type For Rent
Square Footage 2,324 sqft
Subdivision Village Of Idlewild
MLS Listing ID VAFB2009012
Style Colonial
Bedrooms 4
Full Baths 3
Half Baths 1
HOA Y/N N
Abv Grd Liv Area 1,948
Year Built 2005
Available Date 2025-10-04
Property Sub-Type Interior Row/Townhouse
Source BRIGHT
Property Description
Location
State VA
County Fredericksburg City
Zoning R-1
Rooms
Other Rooms Living Room, Dining Room, Primary Bedroom, Bedroom 2, Bedroom 3, Bedroom 4, Kitchen, Utility Room
Basement Connecting Stairway, Fully Finished, Daylight, Full, Walkout Level, Windows
Interior
Interior Features Kitchen - Island, Family Room Off Kitchen, Window Treatments, Primary Bath(s), Wood Floors, Recessed Lighting, Floor Plan - Open, Carpet, Ceiling Fan(s), Dining Area, Bathroom - Tub Shower, Walk-in Closet(s), Bathroom - Soaking Tub
Hot Water Natural Gas
Heating Central
Cooling Central A/C, Ceiling Fan(s)
Flooring Carpet, Hardwood, Ceramic Tile
Equipment Cooktop, Dishwasher, Disposal, Dryer, Exhaust Fan, Oven - Wall, Refrigerator, Washer, Water Heater, Built-In Microwave, Stainless Steel Appliances
Furnishings No
Fireplace N
Window Features Screens,Storm
Appliance Cooktop, Dishwasher, Disposal, Dryer, Exhaust Fan, Oven - Wall, Refrigerator, Washer, Water Heater, Built-In Microwave, Stainless Steel Appliances
Heat Source Natural Gas
Laundry Basement, Dryer In Unit, Washer In Unit
Exterior
Exterior Feature Deck(s)
Parking Features Garage - Rear Entry, Garage Door Opener
Garage Spaces 2.0
Amenities Available Community Center, Exercise Room, Fitness Center, Meeting Room, Pool - Outdoor, Pool Mem Avail, Tennis Courts, Tot Lots/Playground
Water Access N
Accessibility None
Porch Deck(s)
Attached Garage 2
Total Parking Spaces 2
Garage Y
Building
Story 3
Foundation Slab
Sewer Public Sewer
Water Public
Architectural Style Colonial
Level or Stories 3
Additional Building Above Grade, Below Grade
Structure Type 9'+ Ceilings
New Construction N
Schools
Middle Schools Walker-Grant
High Schools James Monroe
School District Fredericksburg City Public Schools
Others
Pets Allowed N
Senior Community No
Tax ID 7768-98-5413
Ownership Other
SqFt Source 2324
Miscellaneous Common Area Maintenance,Community Center,HOA/Condo Fee
Security Features Smoke Detector
Horse Property N


"My job is to find and attract mastery-based agents to the office, protect the culture, and make sure everyone is happy! "






