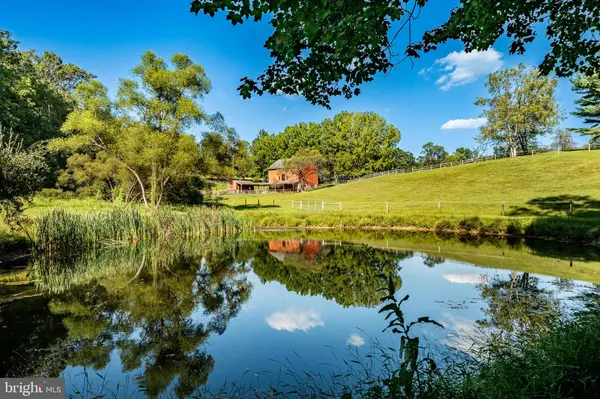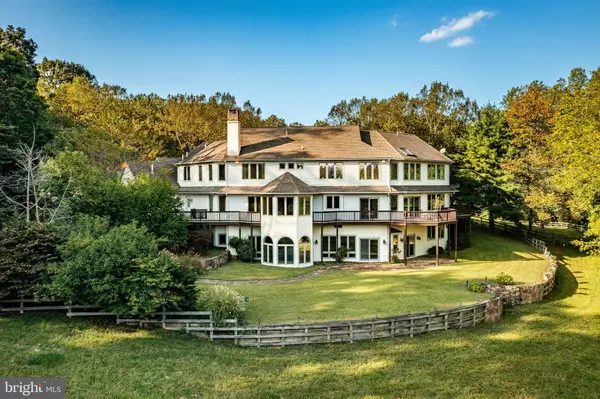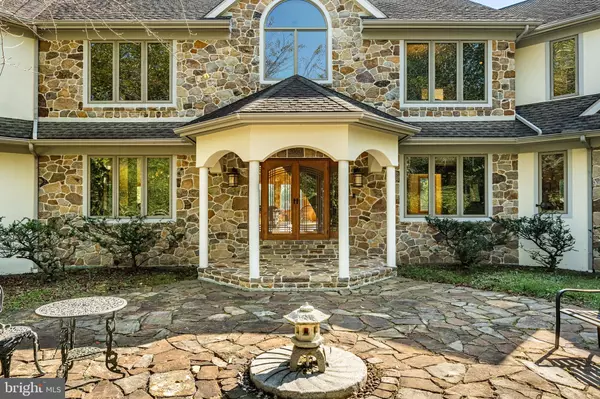
5 Beds
6 Baths
9,487 SqFt
5 Beds
6 Baths
9,487 SqFt
Key Details
Property Type Single Family Home
Sub Type Detached
Listing Status Active
Purchase Type For Sale
Square Footage 9,487 sqft
Price per Sqft $289
Subdivision Brandywine Hunt
MLS Listing ID PACT2106104
Style Traditional
Bedrooms 5
Full Baths 4
Half Baths 2
HOA Y/N N
Abv Grd Liv Area 6,572
Year Built 2002
Available Date 2025-10-02
Annual Tax Amount $21,464
Tax Year 2025
Lot Size 23.134 Acres
Acres 23.13
Lot Dimensions REGULAR
Property Sub-Type Detached
Source BRIGHT
Property Description
The home's open floor plan is filled with natural light and designed to capture stunning views and southern exposure. Main Level highlights include magnificent reclaimed wood and antique heart pine floors, a Great Room with a wood-burning fireplace and bucolic vistas over the pastures, and a large Office with fireplace that could also serve as a first floor Guest Suite. The Upper Level features a Japanese-inspired Primary Suite with Shoji screens as dividers, plus four additional Bedrooms and two full bathrooms, including a suite well-suited for an Au Pair or guests.
The fully finished Lower Level is an entertainer's dream, complete with an expansive Indoor Pool, Game Area, second Kitchen, Exercise Room, full Bath, and Sauna.
For equestrian pursuits, the property features a 4-stall Barn with Wash Stall, Feed and Tack Rooms, four pastures, a round pen, and a 100' x 170' Riding Ring with exceptional footing. Additional highlights include a scenic pond and beautifully landscaped grounds.
Built and maintained to the highest standard, this exceptional property is located between Marshallton and Unionville in Radnor's Brandywine Hunt Country and the award-winning Unionville-Chadds Ford School District, with convenient access to West Chester, Kennett Square, Wilmington, the Route 202 corridor, and trains to Philadelphia and New York.
Location
State PA
County Chester
Area Newlin Twp (10349)
Zoning F20
Rooms
Other Rooms Living Room, Dining Room, Primary Bedroom, Bedroom 2, Bedroom 3, Kitchen, Family Room, Bedroom 1, Other, Attic
Basement Full, Outside Entrance, Fully Finished
Interior
Interior Features Primary Bath(s), Kitchen - Island, Butlers Pantry, Skylight(s), Ceiling Fan(s), WhirlPool/HotTub, Sauna, Air Filter System, Water Treat System, 2nd Kitchen, Exposed Beams, Dining Area
Hot Water Propane
Heating Forced Air, Radiant
Cooling Central A/C
Flooring Wood, Fully Carpeted, Stone
Fireplaces Number 3
Fireplaces Type Stone, Gas/Propane
Equipment Cooktop, Oven - Wall, Oven - Double, Dishwasher, Refrigerator, Disposal
Fireplace Y
Appliance Cooktop, Oven - Wall, Oven - Double, Dishwasher, Refrigerator, Disposal
Heat Source Propane - Owned
Laundry Main Floor
Exterior
Exterior Feature Deck(s), Patio(s)
Parking Features Inside Access, Garage Door Opener, Oversized
Garage Spaces 3.0
Pool Indoor
Utilities Available Cable TV
Water Access N
Roof Type Pitched,Shingle
Accessibility None
Porch Deck(s), Patio(s)
Attached Garage 3
Total Parking Spaces 3
Garage Y
Building
Story 3
Foundation Brick/Mortar
Above Ground Finished SqFt 6572
Sewer On Site Septic
Water Well
Architectural Style Traditional
Level or Stories 3
Additional Building Above Grade, Below Grade
Structure Type Cathedral Ceilings,9'+ Ceilings
New Construction N
Schools
Elementary Schools Unionville
Middle Schools Charles F. Patton
High Schools Unionville
School District Unionville-Chadds Ford
Others
Senior Community No
Tax ID 49-02 -0082
Ownership Fee Simple
SqFt Source 9487
Security Features Security System
Acceptable Financing Conventional
Listing Terms Conventional
Financing Conventional
Special Listing Condition Standard
Virtual Tour https://youtu.be/VYjkkGMIQP0


"My job is to find and attract mastery-based agents to the office, protect the culture, and make sure everyone is happy! "






