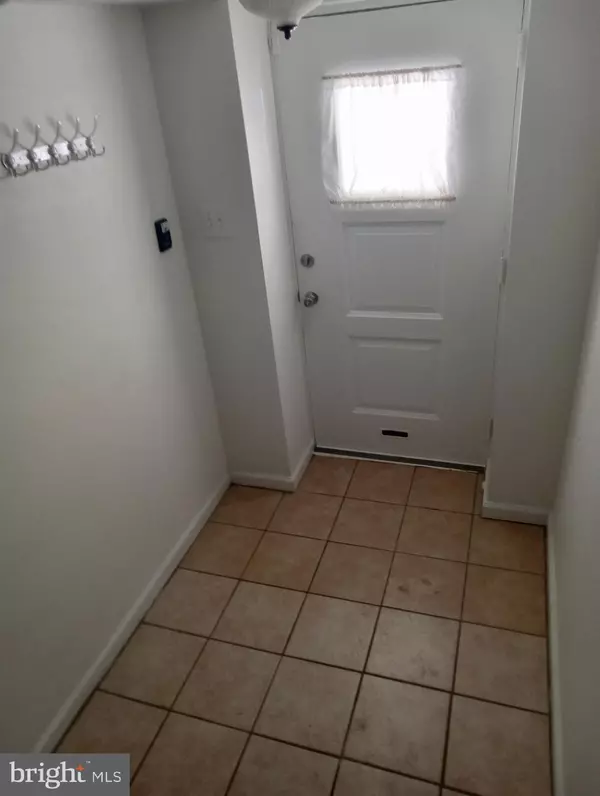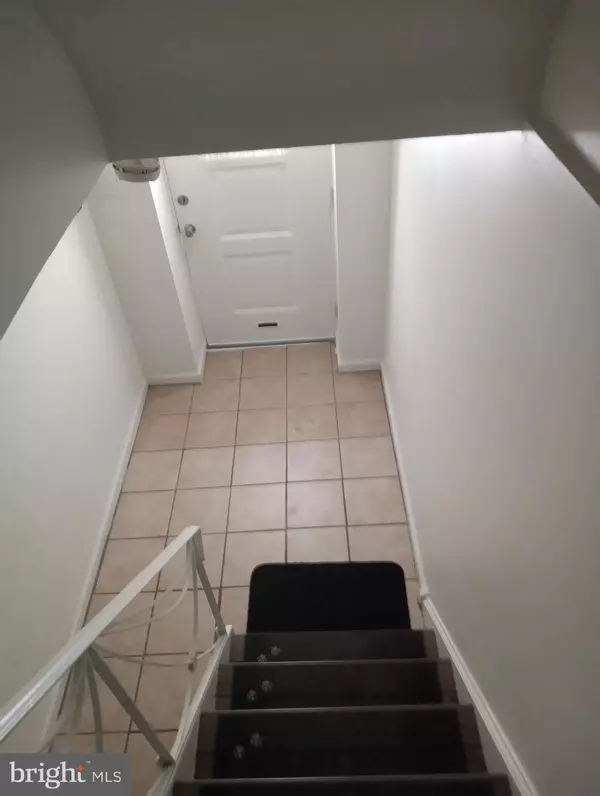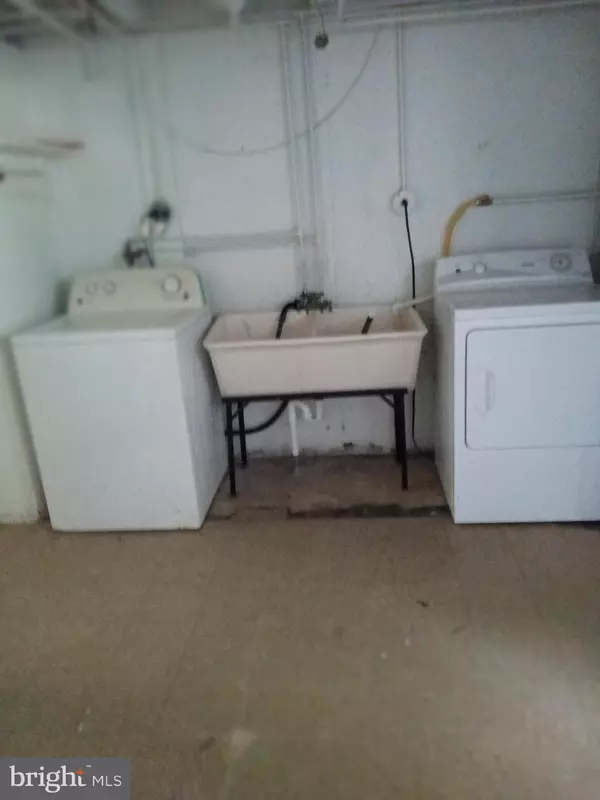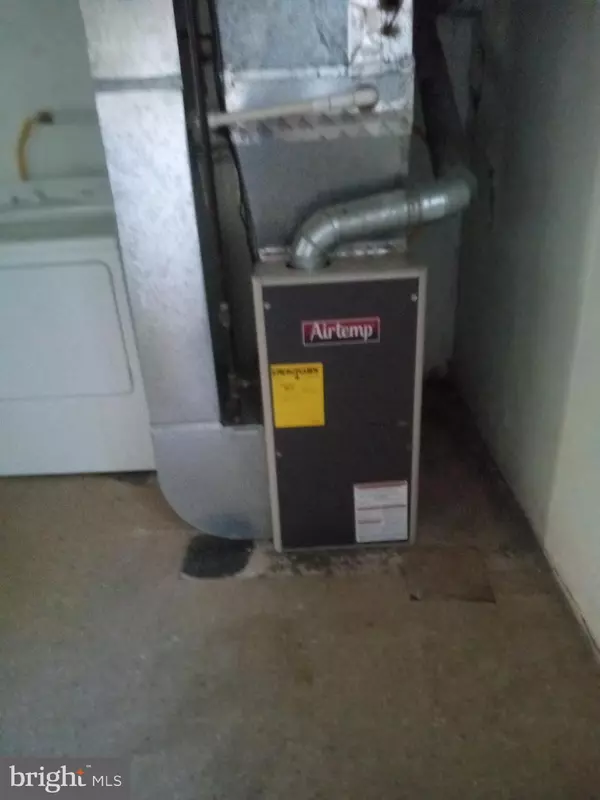
3 Beds
1 Bath
1,152 SqFt
3 Beds
1 Bath
1,152 SqFt
Key Details
Property Type Townhouse
Sub Type End of Row/Townhouse
Listing Status Active
Purchase Type For Rent
Square Footage 1,152 sqft
Subdivision Highland Park
MLS Listing ID PADE2102732
Style AirLite,Colonial
Bedrooms 3
Full Baths 1
HOA Y/N N
Abv Grd Liv Area 1,152
Year Built 1966
Lot Size 1,742 Sqft
Acres 0.04
Lot Dimensions 25 X75
Property Sub-Type End of Row/Townhouse
Source BRIGHT
Property Description
NOTE: Electric will be turned on in a day or so
Location
State PA
County Delaware
Area Upper Darby Twp (10416)
Zoning RESID
Rooms
Other Rooms Living Room, Dining Room, Kitchen, Basement, Laundry, Utility Room
Basement Daylight, Full, Full
Interior
Interior Features Skylight(s)
Hot Water Natural Gas
Cooling Central A/C
Inclusions washer, dryer, refrigerator
Equipment Built-In Range, Dishwasher, Washer, Dryer, Refrigerator
Furnishings No
Fireplace N
Window Features Bay/Bow,Double Hung,Replacement
Appliance Built-In Range, Dishwasher, Washer, Dryer, Refrigerator
Heat Source Natural Gas
Laundry Basement
Exterior
Exterior Feature Patio(s)
Parking Features Garage - Front Entry
Garage Spaces 2.0
Water Access N
Accessibility None
Porch Patio(s)
Attached Garage 1
Total Parking Spaces 2
Garage Y
Building
Lot Description Rear Yard, SideYard(s)
Story 2
Foundation Block
Above Ground Finished SqFt 1152
Sewer Public Sewer
Water Public
Architectural Style AirLite, Colonial
Level or Stories 2
Additional Building Above Grade, Below Grade
New Construction N
Schools
School District Upper Darby
Others
Pets Allowed N
Senior Community No
Tax ID 16-08-02598-41
Ownership Other
SqFt Source 1152
Miscellaneous HVAC Maint,Sewer,Trash Removal
Horse Property N


"My job is to find and attract mastery-based agents to the office, protect the culture, and make sure everyone is happy! "






