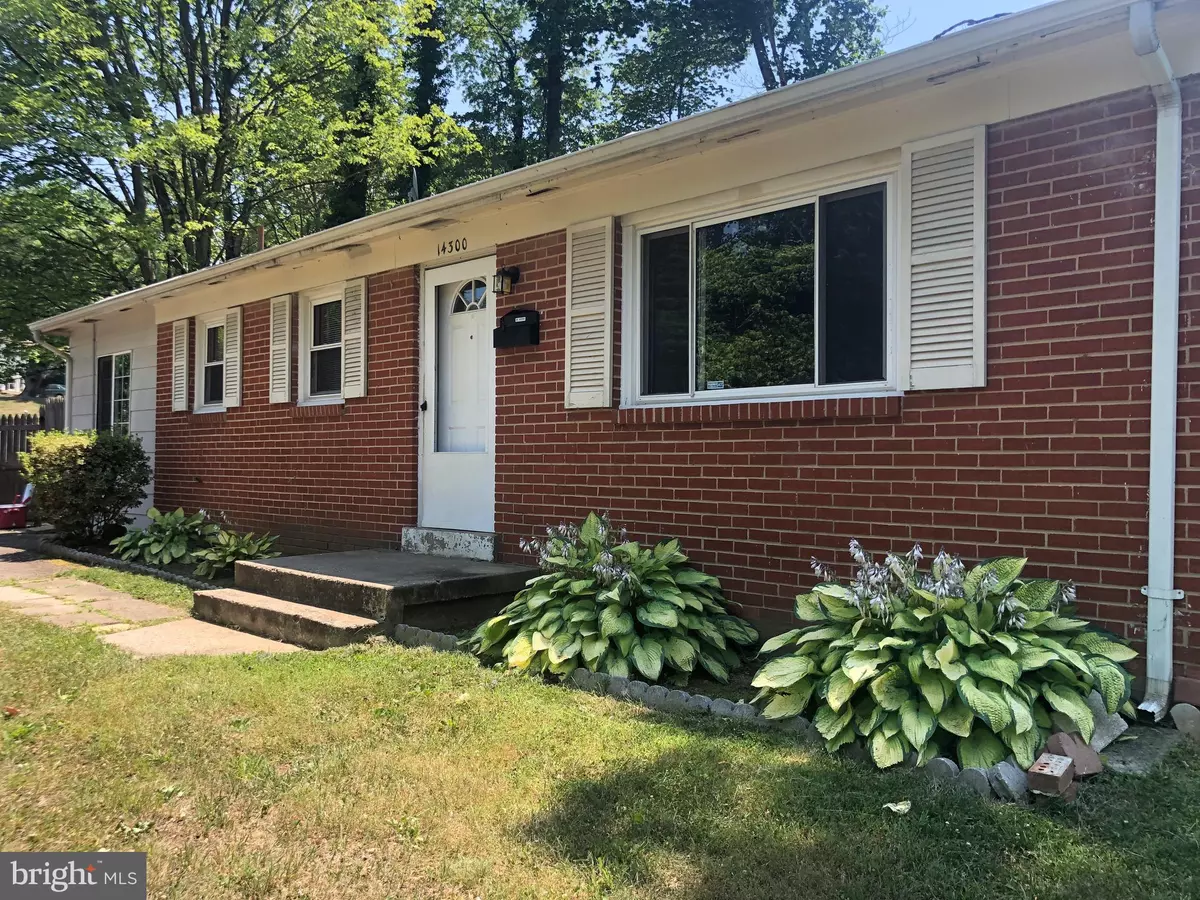Bought with Silvana Rojas-Calabria • Spring Hill Real Estate, LLC.
$262,000
$255,000
2.7%For more information regarding the value of a property, please contact us for a free consultation.
3 Beds
2 Baths
1,170 SqFt
SOLD DATE : 07/14/2020
Key Details
Sold Price $262,000
Property Type Single Family Home
Sub Type Detached
Listing Status Sold
Purchase Type For Sale
Square Footage 1,170 sqft
Price per Sqft $223
Subdivision Forestdale
MLS Listing ID VAPW498852
Sold Date 07/14/20
Style Ranch/Rambler
Bedrooms 3
Full Baths 1
Half Baths 1
HOA Y/N N
Abv Grd Liv Area 1,170
Year Built 1967
Annual Tax Amount $3,181
Tax Year 2020
Lot Size 0.284 Acres
Acres 0.28
Property Sub-Type Detached
Source BRIGHT
Property Description
Own a single family home for the price of a condo/townhome! One level rambler, 3 BR 1.5 BA, hardwood floors, bonus room, larger corner lot, potential waterfall/coy pond and large storage shed! This home is sold below market value. It needs a new roof and some TLC. Don't miss this opportunity to get into a single family home at a GREAT price. No HOA, easy access to I-95, Route 1, Potomac Mills, shopping and restaurants. This is an AS-IS sale.
Location
State VA
County Prince William
Zoning RPC
Rooms
Other Rooms Living Room, Primary Bedroom, Bedroom 2, Bedroom 3, Kitchen, Bathroom 1, Bathroom 2, Bonus Room
Main Level Bedrooms 3
Interior
Interior Features Ceiling Fan(s), Combination Kitchen/Dining, Entry Level Bedroom, Floor Plan - Traditional, Tub Shower, Wood Floors
Heating Baseboard - Electric
Cooling Central A/C
Equipment Icemaker, Oven/Range - Gas, Range Hood, Refrigerator
Fireplace N
Appliance Icemaker, Oven/Range - Gas, Range Hood, Refrigerator
Heat Source Natural Gas
Exterior
Water Access N
Accessibility None
Garage N
Building
Story 1
Sewer Public Sewer
Water Public
Architectural Style Ranch/Rambler
Level or Stories 1
Additional Building Above Grade, Below Grade
New Construction N
Schools
Elementary Schools Dale City
High Schools Gar-Field
School District Prince William County Public Schools
Others
Pets Allowed Y
Senior Community No
Tax ID 8291-18-5096
Ownership Fee Simple
SqFt Source Assessor
Special Listing Condition Standard
Pets Allowed No Pet Restrictions
Read Less Info
Want to know what your home might be worth? Contact us for a FREE valuation!

Our team is ready to help you sell your home for the highest possible price ASAP

"My job is to find and attract mastery-based agents to the office, protect the culture, and make sure everyone is happy! "






