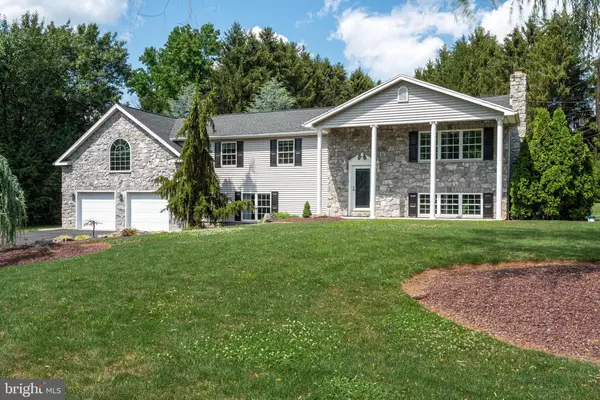$382,000
$365,000
4.7%For more information regarding the value of a property, please contact us for a free consultation.
3 Beds
3 Baths
3,258 SqFt
SOLD DATE : 09/30/2021
Key Details
Sold Price $382,000
Property Type Single Family Home
Sub Type Detached
Listing Status Sold
Purchase Type For Sale
Square Footage 3,258 sqft
Price per Sqft $117
Subdivision Country Club
MLS Listing ID PAYK2002862
Sold Date 09/30/21
Style Raised Ranch/Rambler
Bedrooms 3
Full Baths 3
HOA Y/N N
Abv Grd Liv Area 2,531
Originating Board BRIGHT
Year Built 1969
Annual Tax Amount $5,157
Tax Year 2021
Lot Size 1.300 Acres
Acres 1.3
Property Description
Talk about your WOW factor! This immaculate ready-to-move in raised rancher is a unique find, nestled on 1.3 acres within the Country Club Estates, across from the golf course 13th hole. As you turn into the driveway and see the wonderful structural layout with stone, tall white pillars, architecturally designed motif walkway, with mature landscaping, you already experience an inner warming of a “welcome home feeling.” As you enter, you are greeted by the granite foyer, a beautiful chandelier, and closet. The granite flooring continues onto a cascading x-wide staircase, which introduces you to the carpeted LR on the upper level, and then downstairs to the finished lower level. On the main level, the LR offers a large window that allows in the natural morning sunlight, perfect for growing flowers/plants, with a view of the golf course. The custom enlarged Kitchen/DR offers an open floor plan, that will give you more than enough space for those holiday/family get together. With elegant Kraftmaid cherry cabinets, SS appliances that include a 5 burner 2 oven gourmet elect. stove, and roomy kitchen island w/storage, all surrounded by granite countertop and ceramic tile backsplash/flooring. As an added feature the DR showcases a beautifully decorated partial stain glass window. The composite deck/stairs conveniently lead from the kitchen to the backyard/covered porch, great for grilling/entertaining. Off the LR, the main corridor directs you to a Full Bath, more storage, and 2 Bedrooms both with stunning oak hardwood floors. Did you say Master Suite? You will enter a haven of rest and solitude within your 29x19 suite with a 19x8 walk-in closet. Adjacent are 2 sets of decorative French doors; one set opens into the custom-designed master bathroom w/double bowl sinks; relax/watch tv while soaking in the Jacuzzi tub or separate standup shower. The other set of French doors opens into another room w/chandelier, large window and 2 separate storage areas. Throughout the house, the overhead lighting can be adjusted by the dimmer switches, emitting a feeling of romance/warmth. Venturing downstairs you will find; finished FR with brick gas FP, full bath, storage area, laundry rm, office, utility/work rm which leads you to the oversize 2 car garage. The French doors off the FR will take you into the glass sunroom or mosey outside to the covered patio, where you can enjoy the serenity while reading/drinking coffee, while looking over the panoramic view of the spacious green lawn with privately bordered mature evergreens. Your own Shangri la, yet conveniently located to Cousler Park, I-83, Route 30, shopping, dining, and amenities.
Location
State PA
County York
Area Manchester Twp (15236)
Zoning RESIDENTIAL
Rooms
Other Rooms Living Room, Dining Room, Sitting Room, Bedroom 2, Bedroom 3, Kitchen, Bedroom 1, Laundry, Office, Utility Room, Bathroom 1, Bathroom 2, Bathroom 3, Bonus Room
Basement Walkout Level
Main Level Bedrooms 3
Interior
Hot Water Natural Gas
Heating Central
Cooling Central A/C
Fireplaces Number 1
Heat Source Natural Gas
Exterior
Garage Garage - Front Entry, Inside Access
Garage Spaces 6.0
Waterfront N
Water Access N
Accessibility None
Attached Garage 2
Total Parking Spaces 6
Garage Y
Building
Story 1
Sewer On Site Septic
Water Well
Architectural Style Raised Ranch/Rambler
Level or Stories 1
Additional Building Above Grade, Below Grade
New Construction N
Schools
School District Central York
Others
Senior Community No
Tax ID 36-000-LH-0129-B0-00000
Ownership Fee Simple
SqFt Source Assessor
Acceptable Financing Cash, Conventional, USDA
Listing Terms Cash, Conventional, USDA
Financing Cash,Conventional,USDA
Special Listing Condition Standard
Read Less Info
Want to know what your home might be worth? Contact us for a FREE valuation!

Our team is ready to help you sell your home for the highest possible price ASAP

Bought with Lisa Y Hartlaub • Berkshire Hathaway HomeServices Homesale Realty

"My job is to find and attract mastery-based agents to the office, protect the culture, and make sure everyone is happy! "






