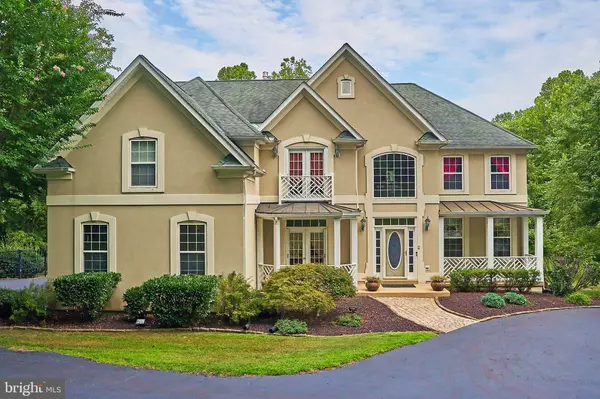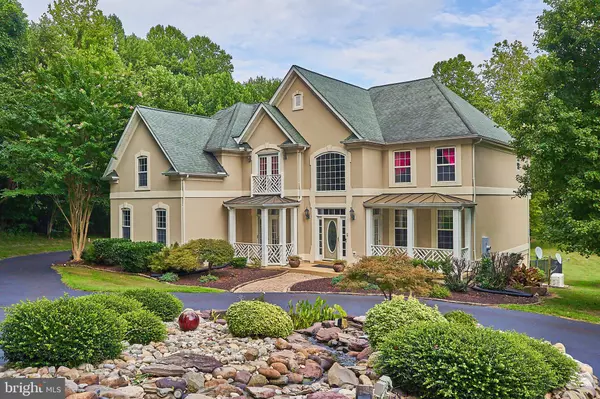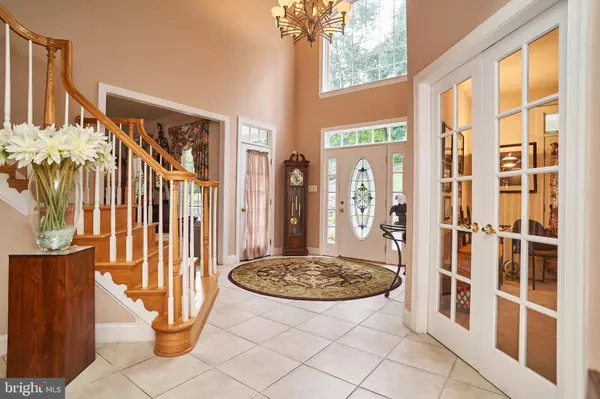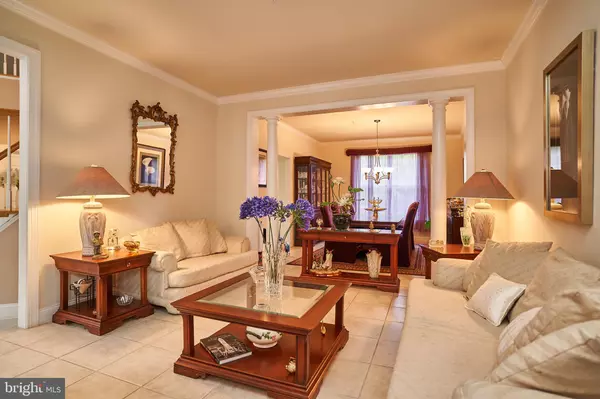$610,000
$649,900
6.1%For more information regarding the value of a property, please contact us for a free consultation.
5 Beds
5 Baths
5,562 SqFt
SOLD DATE : 01/08/2020
Key Details
Sold Price $610,000
Property Type Single Family Home
Sub Type Detached
Listing Status Sold
Purchase Type For Sale
Square Footage 5,562 sqft
Price per Sqft $109
Subdivision North Keys Estates
MLS Listing ID MDPG539296
Sold Date 01/08/20
Style Colonial
Bedrooms 5
Full Baths 4
Half Baths 1
HOA Y/N N
Abv Grd Liv Area 3,987
Originating Board BRIGHT
Year Built 2001
Annual Tax Amount $6,674
Tax Year 2019
Lot Size 3.000 Acres
Acres 3.0
Property Description
COME SEE YOUR NEW HOME! Nestled on 3 beautifully landscaped acres in the highly coveted North Keys Estates community of Brandywine. This beautiful custom built home features 5 bedrooms, 4.5 bathrooms, a gourmet kitchen with 42 in cabinets, granite countertops, and high end stainless steel appliances. Adjacent to the kitchen is a large open family room with high ceilings and a custom designed remote controlled fireplace. The new owners will enjoy the large master bedroom suite with a fireplace, large modernly designed bathroom appointed with granite counters, a large spa tub, frameless shower and walk-in closet. The fully finished basement has all of the room a family needs. It features a large TV/movie area, granite top wet bar, a recreation room, an office, and full bathroom. The fenced backyard is made for relaxation and enjoyment. There you will find a huge two-level deck, large hardscape patio with a fire pit, and a hot tub. There is also a large shed to store all of your outdoor items. This beautiful custom home was designed and built with quality and includes, custom tile flooring and upgraded carpet, high end appliances, beautiful lighting, ceiling fans, and chandeliers, granite counters throughout, an oversized 3 car garage, a built in security system, 14 zone lawn sprinkler system, top floor laundry, a whole house generator, whole house surge protector, leaf filter gutter system, and much more! COME SEE YOUR NEW HOME TODAY!!!
Location
State MD
County Prince Georges
Zoning OS
Rooms
Basement Other
Main Level Bedrooms 1
Interior
Interior Features Additional Stairway, Ceiling Fan(s), Crown Moldings, Chair Railings, Curved Staircase, Family Room Off Kitchen, Kitchen - Eat-In, Kitchen - Gourmet, Kitchenette, Kitchen - Island, Recessed Lighting, Soaking Tub, Sprinkler System, Walk-in Closet(s), Wet/Dry Bar, Window Treatments, Wine Storage, Water Treat System, Pantry, Primary Bath(s), Entry Level Bedroom
Hot Water Tankless
Heating Heat Pump(s)
Cooling Heat Pump(s)
Flooring Carpet, Ceramic Tile
Fireplaces Number 2
Fireplaces Type Gas/Propane, Marble
Equipment Cooktop - Down Draft, Dishwasher, Disposal, Dryer - Front Loading, Energy Efficient Appliances, Extra Refrigerator/Freezer, Microwave, Oven - Double, Refrigerator, Stainless Steel Appliances, Washer - Front Loading, Water Heater - Tankless
Fireplace Y
Window Features Double Hung
Appliance Cooktop - Down Draft, Dishwasher, Disposal, Dryer - Front Loading, Energy Efficient Appliances, Extra Refrigerator/Freezer, Microwave, Oven - Double, Refrigerator, Stainless Steel Appliances, Washer - Front Loading, Water Heater - Tankless
Heat Source Electric
Exterior
Exterior Feature Patio(s), Deck(s)
Garage Garage - Side Entry, Oversized
Garage Spaces 3.0
Utilities Available Electric Available, Cable TV Available, Phone Available, Propane, Water Available
Waterfront N
Water Access N
Roof Type Architectural Shingle
Accessibility None
Porch Patio(s), Deck(s)
Attached Garage 3
Total Parking Spaces 3
Garage Y
Building
Story 3+
Sewer Community Septic Tank, Private Septic Tank
Water Well
Architectural Style Colonial
Level or Stories 3+
Additional Building Above Grade, Below Grade
Structure Type 9'+ Ceilings,Dry Wall,Cathedral Ceilings
New Construction N
Schools
Elementary Schools Baden
Middle Schools Gwynn Park
High Schools Gwynn Park
School District Prince George'S County Public Schools
Others
Senior Community No
Tax ID 17040261412
Ownership Fee Simple
SqFt Source Estimated
Acceptable Financing Cash, Conventional, FHA
Horse Property N
Listing Terms Cash, Conventional, FHA
Financing Cash,Conventional,FHA
Special Listing Condition Standard
Read Less Info
Want to know what your home might be worth? Contact us for a FREE valuation!

Our team is ready to help you sell your home for the highest possible price ASAP

Bought with Kayla Reynolds • Keller Williams Preferred Properties

"My job is to find and attract mastery-based agents to the office, protect the culture, and make sure everyone is happy! "






