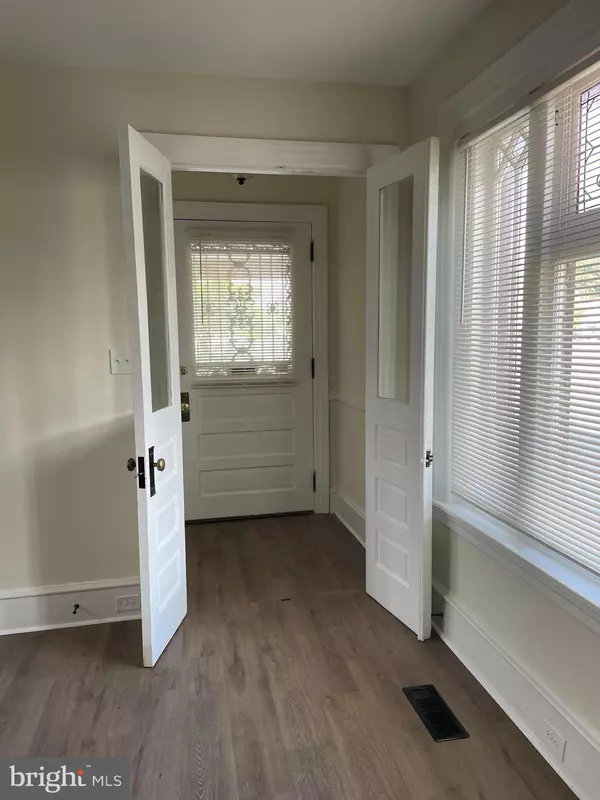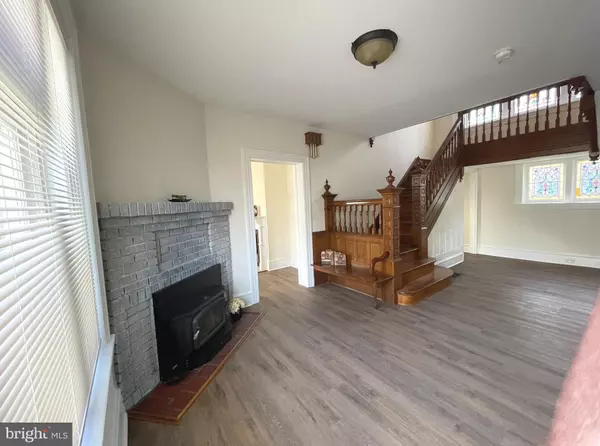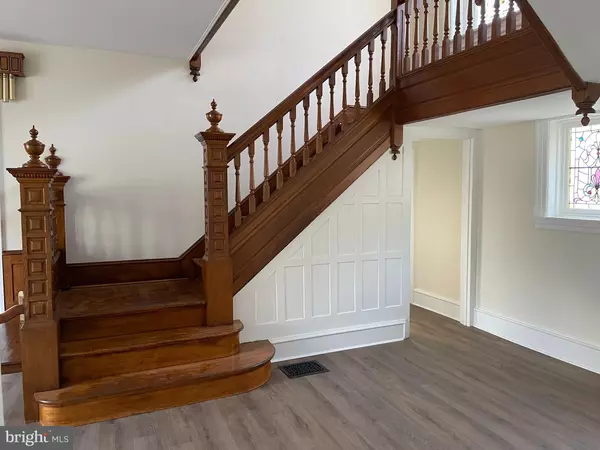Bought with Betsy L Cohen • BHHS Fox & Roach-Haverford
$520,000
$549,900
5.4%For more information regarding the value of a property, please contact us for a free consultation.
8 Beds
5 Baths
3,212 SqFt
SOLD DATE : 08/04/2022
Key Details
Sold Price $520,000
Property Type Single Family Home
Sub Type Detached
Listing Status Sold
Purchase Type For Sale
Square Footage 3,212 sqft
Price per Sqft $161
Subdivision None Available
MLS Listing ID PADE2006564
Sold Date 08/04/22
Style Victorian,Colonial
Bedrooms 8
Full Baths 4
Half Baths 1
HOA Y/N N
Abv Grd Liv Area 3,212
Year Built 1920
Annual Tax Amount $2,278
Tax Year 2022
Lot Size 4,748 Sqft
Acres 0.11
Lot Dimensions 40.62 x 129.38
Property Sub-Type Detached
Source BRIGHT
Property Description
2022 Taxes $2,278.21 In close proximity to Widener College and sometimes considered Little Swarthmore for the size of the homes in Ward 1. A must-see there were no shortcuts in this rehab. This 3,212 sq. ft. home now boasts 8 bedrooms, 4.1 baths, 2 laundry facility areas, 4 car off-street parking, new siding, to mention a few, and is sure to please any new buyer. Original 1920s Woodwork on the stairwell & Original stained glass windows on the 1st & 2nd-floor landing is sure to wow friends & family. The front porch has all-new composite decking and aluminum railings. 4 porch pillars have all been replaced. There are a few new windows that were replaced or added to the home. Enter the vestibule to a large foyer, showing more stained glass windows. A working fireplace with a wood-burning insert adorns the foyer area. The dining room has a decorative fireplace with an etched cast iron shroud. The 1st & 2nd floors are serviced by a high-efficiency gas furnace with all new ductwork & central air provided by a new 5-ton high-efficiency condenser. A new Honeywell WiFi thermostat has been installed. The kitchen has granite countertops, an island, and all new stainless-steel appliances from the Gallery collection of Frigidaire. The original kitchen cabinets have been refinished and there are plenty of them. A back staircase here will take you to the 2nd floor. There is a large pantry area behind the kitchen. A full new bathroom was added to the 1st floor. There is new flooring & high hat lighting throughout the home. The 2nd level has 4 BRs, 2 full bathrooms, and a laundry room along with a large common room/game room or study room. On the 3rd floor level, there are 3 bedrooms, a full bath & a utility room. The 3rd-floor has a new high-efficiency furnace & outdoor condenser with all new ductwork and a Honeywell WiFi thermostat was added. New water service from the street to the house was installed, and new water/sewer lines were installed throughout the house using PEX/PVC piping. The sewer was inspected & repaired. A new 85-gallon electric hot water heater was installed. The basement has a 1/2 bath & laundry area along with an outside entrance. The house features updated electrical wiring throughout with all hard-wired smoke detectors in every room. Carbon Monoxide detectors have been installed on each floor. With a fire hydrant on the corner of your property, It is sure to lower your homeowner's insurance. The home is equipped with surveillance cameras already in place and working.
Location
State PA
County Delaware
Area City Of Chester (10449)
Zoning RESID
Direction North
Rooms
Other Rooms Living Room, Dining Room, Bedroom 2, Bedroom 3, Bedroom 4, Kitchen, Basement, Foyer, Bedroom 1, Laundry, Utility Room, Bathroom 1, Bathroom 2, Bonus Room, Half Bath
Basement Full, Unfinished
Main Level Bedrooms 1
Interior
Interior Features Butlers Pantry, Ceiling Fan(s), Dining Area, Entry Level Bedroom, Formal/Separate Dining Room, Kitchen - Island, Skylight(s), Stain/Lead Glass, Upgraded Countertops, Stove - Wood
Hot Water Natural Gas
Heating Hot Water, Central, Forced Air
Cooling Central A/C, Zoned
Flooring Laminated
Fireplaces Number 2
Fireplaces Type Brick, Non-Functioning, Wood
Equipment Dishwasher, Dryer - Electric, Dryer - Gas, Icemaker, Microwave, Oven/Range - Gas, Refrigerator, Stainless Steel Appliances, Stove, Washer, Water Heater
Fireplace Y
Appliance Dishwasher, Dryer - Electric, Dryer - Gas, Icemaker, Microwave, Oven/Range - Gas, Refrigerator, Stainless Steel Appliances, Stove, Washer, Water Heater
Heat Source Natural Gas
Laundry Basement, Dryer In Unit, Upper Floor, Washer In Unit
Exterior
Exterior Feature Porch(es)
Fence Rear, Vinyl
Utilities Available Cable TV Available, Phone Available
Water Access N
Roof Type Shingle,Pitched
Street Surface Paved
Accessibility None
Porch Porch(es)
Road Frontage City/County
Garage N
Building
Lot Description Level
Story 3.5
Foundation Other
Sewer Public Sewer
Water Public
Architectural Style Victorian, Colonial
Level or Stories 3.5
Additional Building Above Grade, Below Grade
New Construction N
Schools
School District Chester-Upland
Others
Senior Community No
Tax ID 49-01-02627-00
Ownership Fee Simple
SqFt Source Assessor
Security Features Carbon Monoxide Detector(s)
Acceptable Financing Cash, Conventional, FHA, VA
Listing Terms Cash, Conventional, FHA, VA
Financing Cash,Conventional,FHA,VA
Special Listing Condition Standard
Read Less Info
Want to know what your home might be worth? Contact us for a FREE valuation!

Our team is ready to help you sell your home for the highest possible price ASAP

"My job is to find and attract mastery-based agents to the office, protect the culture, and make sure everyone is happy! "






