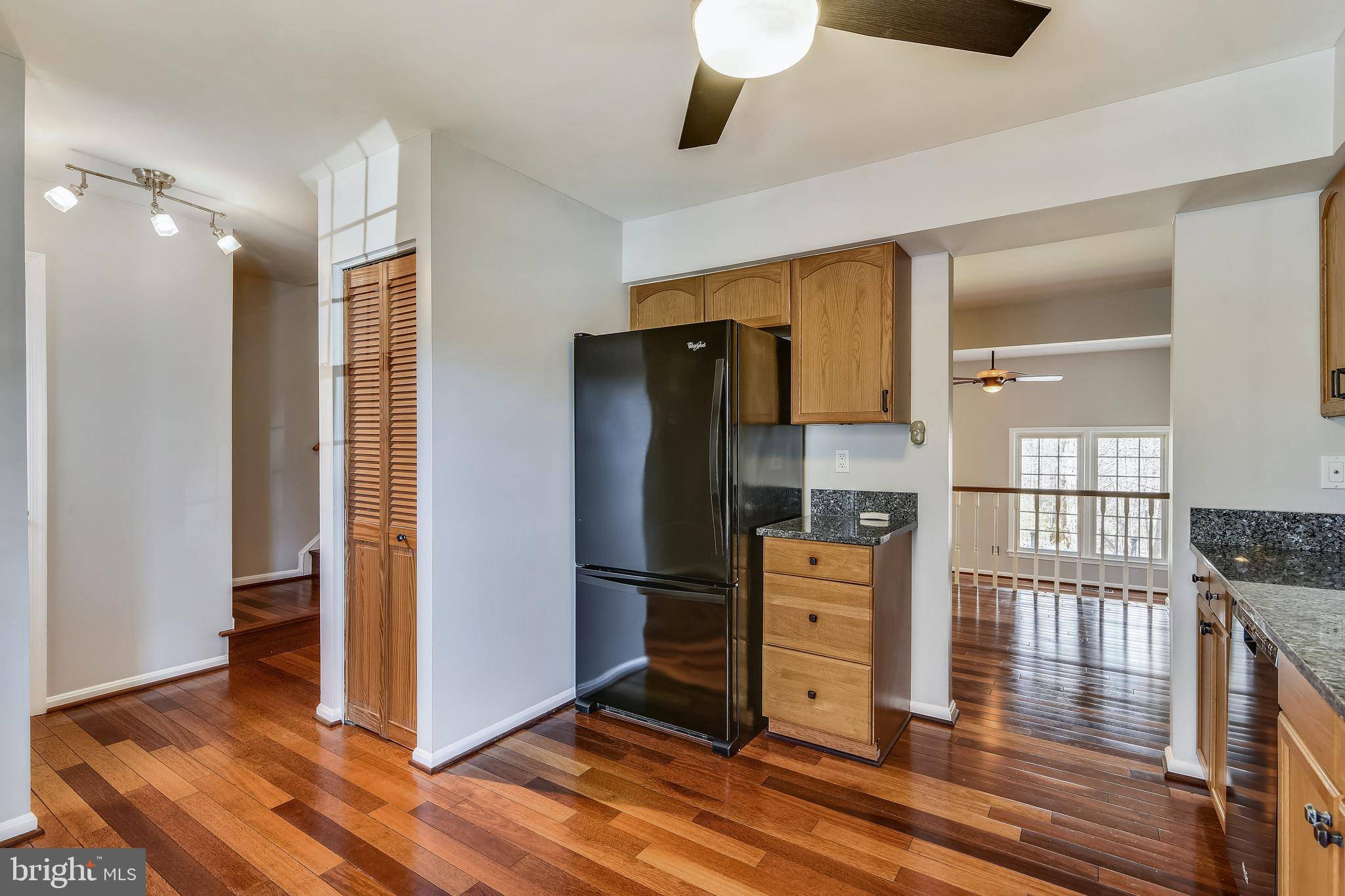Bought with Lydia Clark • Long & Foster Real Estate, Inc.
$535,000
$495,000
8.1%For more information regarding the value of a property, please contact us for a free consultation.
3 Beds
4 Baths
1,890 SqFt
SOLD DATE : 04/28/2021
Key Details
Sold Price $535,000
Property Type Townhouse
Sub Type Interior Row/Townhouse
Listing Status Sold
Purchase Type For Sale
Square Footage 1,890 sqft
Price per Sqft $283
Subdivision Reston
MLS Listing ID VAFX1186578
Sold Date 04/28/21
Style Colonial
Bedrooms 3
Full Baths 2
Half Baths 2
HOA Fees $59/ann
HOA Y/N Y
Abv Grd Liv Area 1,512
Year Built 1976
Available Date 2021-04-01
Annual Tax Amount $5,114
Tax Year 2021
Lot Size 1,471 Sqft
Acres 0.03
Property Sub-Type Interior Row/Townhouse
Source BRIGHT
Property Description
Lovely 3 bedroom, 2.5.5 bath Reston townhome with beautiful, private treed views located adjacent to the golf course. Enjoy all Reston has to offer with 55 miles of trails, pools, tennis courts and a fantastic location near two shopping centers, minutes to the Wiehle metro and the Reston Town Center. This home is lovingly maintained and boasts Brazilian cherry hardwood floors on the main and upper level. Spacious eat-in kitchen with granite countertops, separate formal dining room and step down family room with two lighted ceiling fans. Master bedroom with ensuite bath and new floors. Nicely sized 2nd and 3rd bedroom share the full hall bath. New carpet in the walk-out basement with wood burning fireplace leads to the back deck, a private oasis. HWH 2018, HVAC w/UV Bacteria light 2018, Roof & Windows replaced 2009. 2 assigned parking spaces.
Location
State VA
County Fairfax
Zoning 370
Rooms
Basement Daylight, Full, Fully Finished, Walkout Level
Interior
Interior Features Carpet, Ceiling Fan(s), Dining Area, Floor Plan - Open, Kitchen - Eat-In, Wood Floors
Hot Water Electric
Heating Forced Air
Cooling Central A/C, Ceiling Fan(s)
Flooring Hardwood, Carpet
Fireplaces Number 1
Fireplaces Type Wood
Equipment Built-In Microwave, Dishwasher, Disposal, Dryer, Exhaust Fan, Icemaker, Refrigerator, Stove, Trash Compactor, Washer, Water Heater
Fireplace Y
Appliance Built-In Microwave, Dishwasher, Disposal, Dryer, Exhaust Fan, Icemaker, Refrigerator, Stove, Trash Compactor, Washer, Water Heater
Heat Source Electric
Laundry Has Laundry
Exterior
Parking On Site 2
Amenities Available Baseball Field, Basketball Courts, Bike Trail, Community Center, Jog/Walk Path, Lake, Picnic Area, Pool - Indoor, Pool - Outdoor, Reserved/Assigned Parking, Soccer Field, Tennis Courts, Tot Lots/Playground, Volleyball Courts
Water Access N
View Trees/Woods
Roof Type Composite
Accessibility None
Garage N
Building
Story 3
Sewer Public Sewer
Water Public
Architectural Style Colonial
Level or Stories 3
Additional Building Above Grade, Below Grade
New Construction N
Schools
Elementary Schools Terraset
Middle Schools Hughes
High Schools South Lakes
School District Fairfax County Public Schools
Others
HOA Fee Include Common Area Maintenance,Management,Pool(s),Reserve Funds,Road Maintenance,Sewer,Snow Removal,Trash
Senior Community No
Tax ID 0262 051B0044
Ownership Fee Simple
SqFt Source Assessor
Special Listing Condition Standard
Read Less Info
Want to know what your home might be worth? Contact us for a FREE valuation!

Our team is ready to help you sell your home for the highest possible price ASAP

"My job is to find and attract mastery-based agents to the office, protect the culture, and make sure everyone is happy! "






