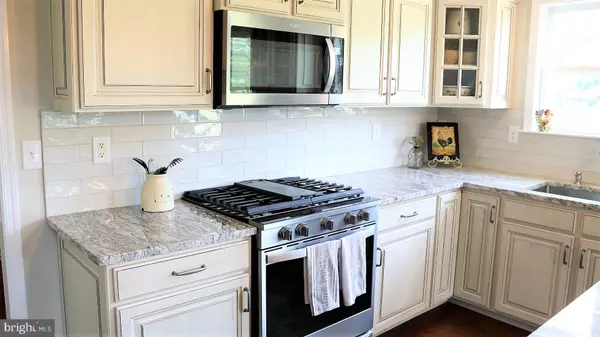$540,000
$499,997
8.0%For more information regarding the value of a property, please contact us for a free consultation.
4 Beds
3 Baths
3,050 SqFt
SOLD DATE : 08/17/2021
Key Details
Sold Price $540,000
Property Type Single Family Home
Sub Type Detached
Listing Status Sold
Purchase Type For Sale
Square Footage 3,050 sqft
Price per Sqft $177
Subdivision Chesapeake Meadow
MLS Listing ID DENC2001802
Sold Date 08/17/21
Style Colonial
Bedrooms 4
Full Baths 2
Half Baths 1
HOA Fees $20/ann
HOA Y/N Y
Abv Grd Liv Area 3,050
Originating Board BRIGHT
Year Built 1998
Annual Tax Amount $3,179
Tax Year 2020
Lot Size 0.990 Acres
Acres 0.99
Lot Dimensions 105.50 x 268.20
Property Description
Welcome to our listing at 57 Meadow Dr. in the highly desirable Chesapeake Meadow community in Middletown Delaware. This MAGNIFICENT and beautifully renovated 4 bedroom 2.5 bath colonial in the Appoquinimink school district is absolutely stunning and loaded with amenities. The exterior features a SPRAWLING acre (.99) lot, gorgeous curb appeal with extensive brick accents, professional landscaping, and a side facing oversized 2 car garage. Inside the list of features is endless. As the new owner of this home you'll enjoy extensive hardwood flooring, custom trim, recessed lighting, vaulted foyer, tasteful neutral paint, and immaculate carpeting. The kitchen is absolutely "to die for" with new custom cabinetry, granite, gourmet stove, kitchen island, task lighting, stainless appliances to name just a few items. The open concept great room features abundant natural lighting and a cozy gas fireplace. For the traditionalists, there is also a lovely formal dining room that adjoins a family room for quiet conversation. Like to work, study, or read in private? There is also a first floor den/office that's perfect for getting away from the noise of a busy house. Upstairs you'll find a huge master suite complete with sitting room, walk-in closet, and recently renovated bath retreat. The secondary rooms are generously sized, and feature tasteful neutral paint. There is plenty more to love about this striking home, but you can see THAT in the photos. Just make sure to tear yourself away from the photos and see it in person before this one is gone. With this much to offer, you know this stunning home won't last long! PS: There are a TON of updates to this home. See the seller's disclosure for a dates on the systems.
Location
State DE
County New Castle
Area South Of The Canal (30907)
Zoning NC21
Direction Southeast
Rooms
Other Rooms Living Room, Primary Bedroom, Sitting Room, Bedroom 2, Bedroom 3, Bedroom 4, Kitchen, Den, Foyer, Great Room
Basement Full
Interior
Interior Features Ceiling Fan(s), Floor Plan - Open, Family Room Off Kitchen, Kitchen - Eat-In, Kitchen - Island, Recessed Lighting, Walk-in Closet(s), Wood Floors, Soaking Tub
Hot Water Natural Gas
Heating Forced Air
Cooling Central A/C
Fireplaces Number 1
Fireplaces Type Gas/Propane
Equipment Built-In Microwave, Dishwasher, Dryer, Freezer, Oven - Single, Oven - Self Cleaning, Oven/Range - Gas, Refrigerator, Stainless Steel Appliances, Washer, Water Heater
Fireplace Y
Appliance Built-In Microwave, Dishwasher, Dryer, Freezer, Oven - Single, Oven - Self Cleaning, Oven/Range - Gas, Refrigerator, Stainless Steel Appliances, Washer, Water Heater
Heat Source Natural Gas
Laundry Main Floor
Exterior
Garage Garage - Side Entry, Garage Door Opener, Inside Access, Oversized
Garage Spaces 6.0
Waterfront N
Water Access N
Roof Type Architectural Shingle
Accessibility None
Attached Garage 2
Total Parking Spaces 6
Garage Y
Building
Lot Description Corner, Front Yard, Landscaping, Open, Rear Yard, SideYard(s)
Story 2
Sewer On Site Septic
Water Private
Architectural Style Colonial
Level or Stories 2
Additional Building Above Grade, Below Grade
New Construction N
Schools
School District Appoquinimink
Others
Senior Community No
Tax ID 13-007.30-065
Ownership Fee Simple
SqFt Source Assessor
Acceptable Financing FHA, VA, Conventional
Listing Terms FHA, VA, Conventional
Financing FHA,VA,Conventional
Special Listing Condition Standard
Read Less Info
Want to know what your home might be worth? Contact us for a FREE valuation!

Our team is ready to help you sell your home for the highest possible price ASAP

Bought with Jason C Morris • EXP Realty, LLC

"My job is to find and attract mastery-based agents to the office, protect the culture, and make sure everyone is happy! "






