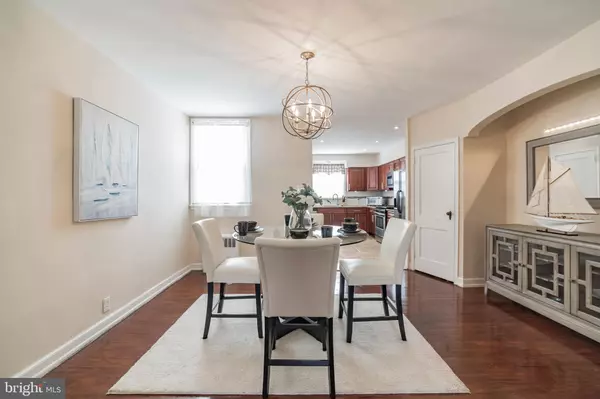Bought with Anthony Joseph Krupincza • CG Realty, LLC
$271,000
$275,500
1.6%For more information regarding the value of a property, please contact us for a free consultation.
3 Beds
3 Baths
1,500 SqFt
SOLD DATE : 05/27/2022
Key Details
Sold Price $271,000
Property Type Townhouse
Sub Type Interior Row/Townhouse
Listing Status Sold
Purchase Type For Sale
Square Footage 1,500 sqft
Price per Sqft $180
Subdivision West Oak Lane
MLS Listing ID PAPH2098014
Sold Date 05/27/22
Style Straight Thru
Bedrooms 3
Full Baths 2
Half Baths 1
HOA Y/N N
Abv Grd Liv Area 1,500
Year Built 1925
Annual Tax Amount $2,217
Tax Year 2022
Lot Size 1,576 Sqft
Acres 0.04
Lot Dimensions 16.00 x 98.00
Property Sub-Type Interior Row/Townhouse
Source BRIGHT
Property Description
Welcome to 1726 E. Tulpehocken. Highlights of the first floor are a lovely vestibule entrance flooded with natural light through the large windows and into the open concept floor plan with recessed lighting that is perfect for gatherings. The attractive, well-equipped kitchen has stainless steel appliances, a marble countertop and brand new kitchen cabinets. Upstairs, the main bedroom is an oasis escape with full bath, two additional spacious bedrooms (now used as an office/guest room), and a recently remodeled hall bath complete the second floor. A full finished basement features a spacious rec/media room, with half-bath and laundry room is an added bonus. Gorgeous refinished wood floors throughout the home, upgraded electric, upgraded heater, upgraded and plumbing.
A very short walk to local schools, beautiful park trails and shops. Conveniently located near public transportation, SEPTA regional rail station, and major roadways.
Call to schedule a private showing today!
Location
State PA
County Philadelphia
Area 19138 (19138)
Zoning RSA5
Rooms
Basement Fully Finished, Rear Entrance, Outside Entrance, Heated
Main Level Bedrooms 3
Interior
Hot Water Natural Gas
Heating Hot Water
Cooling Ceiling Fan(s), Window Unit(s)
Heat Source Natural Gas
Exterior
Parking Features Basement Garage, Additional Storage Area
Garage Spaces 2.0
Water Access N
Accessibility None
Attached Garage 1
Total Parking Spaces 2
Garage Y
Building
Story 2
Foundation Slab
Above Ground Finished SqFt 1500
Sewer Public Septic
Water Public
Architectural Style Straight Thru
Level or Stories 2
Additional Building Above Grade, Below Grade
New Construction N
Schools
School District The School District Of Philadelphia
Others
Pets Allowed Y
Senior Community No
Tax ID 102204700
Ownership Fee Simple
SqFt Source 1500
Special Listing Condition Standard
Pets Allowed No Pet Restrictions
Read Less Info
Want to know what your home might be worth? Contact us for a FREE valuation!

Our team is ready to help you sell your home for the highest possible price ASAP


"My job is to find and attract mastery-based agents to the office, protect the culture, and make sure everyone is happy! "






