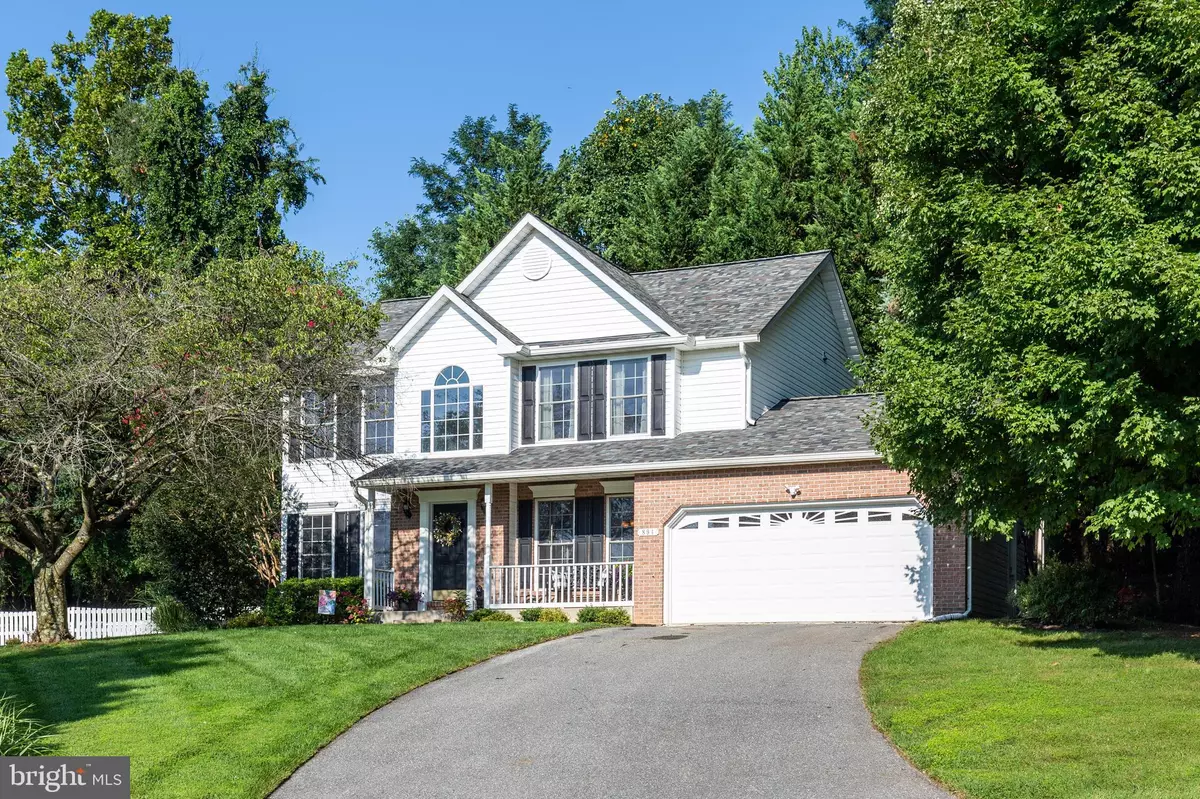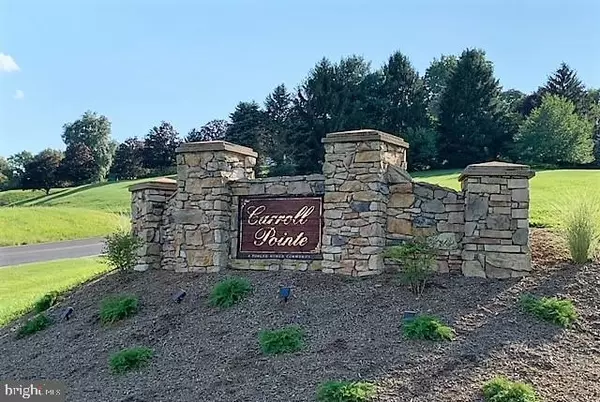Bought with Kelly A Koelber • RE/MAX Advantage Realty
$555,000
$505,000
9.9%For more information regarding the value of a property, please contact us for a free consultation.
4 Beds
3 Baths
2,246 SqFt
SOLD DATE : 09/24/2021
Key Details
Sold Price $555,000
Property Type Single Family Home
Sub Type Detached
Listing Status Sold
Purchase Type For Sale
Square Footage 2,246 sqft
Price per Sqft $247
Subdivision Carroll Pointe
MLS Listing ID MDCR2001600
Sold Date 09/24/21
Style Colonial
Bedrooms 4
Full Baths 2
Half Baths 1
HOA Y/N N
Abv Grd Liv Area 2,246
Year Built 1997
Available Date 2021-08-25
Annual Tax Amount $4,215
Tax Year 2021
Lot Size 0.921 Acres
Acres 0.92
Property Sub-Type Detached
Source BRIGHT
Property Description
Come check out the stunning views from this Sharon's Ridge/Carroll Pointe 4 Bedroom 2.5 Bath Colonial with 2 Car Garage built by Powers Homes.2 Shady Patio Areas Backing to Woods (DNR Wildlife Mgmt Area), with In-Ground Pool. Homeowner has spared no expense to update this home from top to bottom. Beautiful Kitchen just updated with professionally painted cabinetry, New Hardware, Just installed Marble-look quartz counters and backsplash, New light fixtures. Heating/AC 2015, Water Heater 2016, New Roof 2020, New Gutters 2020, Fresh Paint thru-out 2021, New LVT/Plank/Carpet Flooring 2021, and Brand New Stainless Samsung Smart Technology Fridge, Stainless Dishwasher, Stainless Convection Electric Range, and Built in Microwave 2021, Brand New Washer & Dryer. Radon remediation system previously installed. In-ground pool has 2021 Liner, New Pump, New Light and New Robot pool vacuum.--OPEN HOUSE is cancelled--
Location
State MD
County Carroll
Zoning R
Direction East
Rooms
Other Rooms Living Room, Dining Room, Primary Bedroom, Bedroom 2, Bedroom 3, Bedroom 4, Kitchen, Family Room, Foyer, Laundry
Basement Connecting Stairway, Space For Rooms, Unfinished
Interior
Interior Features Family Room Off Kitchen, Kitchen - Island, Kitchen - Table Space, Dining Area, Window Treatments, Primary Bath(s), Wood Floors
Hot Water Natural Gas
Heating Forced Air
Cooling Central A/C
Flooring Luxury Vinyl Plank, Luxury Vinyl Tile, Partially Carpeted
Fireplaces Number 1
Equipment Washer/Dryer Hookups Only, Dishwasher, Disposal, Exhaust Fan, Microwave, Oven/Range - Electric, Washer, Dryer, Refrigerator
Fireplace Y
Window Features Bay/Bow,Screens
Appliance Washer/Dryer Hookups Only, Dishwasher, Disposal, Exhaust Fan, Microwave, Oven/Range - Electric, Washer, Dryer, Refrigerator
Heat Source Natural Gas
Exterior
Exterior Feature Patio(s), Porch(es)
Parking Features Garage Door Opener
Garage Spaces 2.0
Fence Partially
Pool In Ground, Fenced
Utilities Available Cable TV Available
Water Access N
View Scenic Vista
Roof Type Asphalt,Architectural Shingle
Accessibility None
Porch Patio(s), Porch(es)
Attached Garage 2
Total Parking Spaces 2
Garage Y
Building
Lot Description Backs to Trees, Cul-de-sac, Landscaping
Story 3
Sewer On Site Septic
Water Well
Architectural Style Colonial
Level or Stories 3
Additional Building Above Grade, Below Grade
Structure Type 2 Story Ceilings,Vaulted Ceilings
New Construction N
Schools
Elementary Schools Friendship Valley
Middle Schools Westminster West
High Schools Westminster
School District Carroll County Public Schools
Others
Senior Community No
Tax ID 0707129785
Ownership Fee Simple
SqFt Source Assessor
Acceptable Financing Conventional, FHA, VA
Listing Terms Conventional, FHA, VA
Financing Conventional,FHA,VA
Special Listing Condition Standard
Read Less Info
Want to know what your home might be worth? Contact us for a FREE valuation!

Our team is ready to help you sell your home for the highest possible price ASAP

"My job is to find and attract mastery-based agents to the office, protect the culture, and make sure everyone is happy! "






