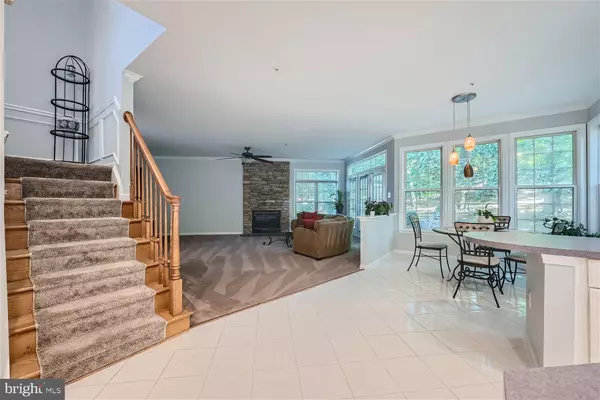$818,500
$857,805
4.6%For more information regarding the value of a property, please contact us for a free consultation.
4 Beds
4 Baths
4,124 SqFt
SOLD DATE : 09/12/2024
Key Details
Sold Price $818,500
Property Type Single Family Home
Sub Type Detached
Listing Status Sold
Purchase Type For Sale
Square Footage 4,124 sqft
Price per Sqft $198
Subdivision Woodmore Highlands
MLS Listing ID MDPG2118468
Sold Date 09/12/24
Style Colonial
Bedrooms 4
Full Baths 3
Half Baths 1
HOA Fees $27/ann
HOA Y/N Y
Abv Grd Liv Area 4,124
Originating Board BRIGHT
Year Built 1997
Annual Tax Amount $8,916
Tax Year 2024
Lot Size 1.194 Acres
Acres 1.19
Property Description
Welcome to your dream home in the prestigious Woodmore Highlands community in Bowie, Maryland! Located at 3205 Dunwood Ridge Terrace, this stunning single-family detached home offers a perfect blend of elegance and comfort, making it an ideal sanctuary for modern living.
Year Built: 1997
Lot Size: Over an acre
Bedrooms: 4
Bathrooms: 4
As you approach this exquisite residence, you'll be captivated by its striking stone exterior and bold red window shutters. The impressive two-story foyer, adorned with decorative columns, chair rail, wainscotting, and crown molding, sets the tone for the sophisticated design found throughout the home.
The beautifully refinished hardwood floors add a touch of warmth and sophistication to the main level.
Floor-to-Ceiling Windows: Allow natural light to flood the living spaces, creating a bright and inviting atmosphere. Enjoy cozy evenings by the two fireplaces located in the family room and the primary bedroom.
Updated primary bathroom with spa bath, water closet, double sinks and open shower.
Center Island: Perfect for meal prep and casual dining.
Double Wall Ovens: Ideal for entertaining and holiday cooking.
Breakfast Nook: A charming space for your morning coffee.
Additional Spaces:
The sunroom is an inviting and serene space to relax and enjoy the views of the exterior. The main level office is perfect for remote work or a quiet study/library area.
Entertain guests in style in the lower level media room & wet bar. The bonus room in the lower level
offers versatile space for a home gym, craft room or playroom.
The outdoor living space offers a Flagstone patio ideal for outdoor dining and entertaining.
This remarkable home at 3205 Dunwood Ridge Terrace is a great find in the Woodmore Highlands community. With its thoughtful updates, luxurious features, and spacious layout, it offers a unique opportunity to experience the best of Bowie living. Don’t miss the chance to make this extraordinary property your own!
Location
State MD
County Prince Georges
Zoning RE
Direction Northwest
Rooms
Other Rooms Living Room, Dining Room, Primary Bedroom, Bedroom 2, Bedroom 3, Bedroom 4, Kitchen, Family Room, Basement, Foyer, Sun/Florida Room, Laundry, Office, Recreation Room, Storage Room, Media Room, Bathroom 2, Bathroom 3, Bonus Room, Primary Bathroom, Half Bath
Basement Connecting Stairway, Full, Heated, Improved, Interior Access, Outside Entrance, Partially Finished, Rear Entrance, Sump Pump, Walkout Stairs, Windows
Interior
Interior Features Attic, Bar, Breakfast Area, Carpet, Ceiling Fan(s), Chair Railings, Crown Moldings, Floor Plan - Open, Kitchen - Eat-In, Kitchen - Island, Kitchen - Table Space, Pantry, Primary Bath(s), Recessed Lighting, Skylight(s), Bathroom - Soaking Tub, Sprinkler System, Bathroom - Tub Shower, Wainscotting, Walk-in Closet(s), Wet/Dry Bar, Window Treatments, Wood Floors
Hot Water Natural Gas
Heating Ceiling, Forced Air
Cooling Ceiling Fan(s), Central A/C, Zoned
Flooring Carpet, Ceramic Tile, Hardwood
Fireplaces Number 2
Fireplaces Type Electric, Insert, Mantel(s), Screen
Equipment Built-In Microwave, Cooktop, Dishwasher, Disposal, Dryer - Electric, Dryer - Front Loading, Dual Flush Toilets, Exhaust Fan, Icemaker, Microwave, Oven - Double, Oven - Self Cleaning, Oven - Wall, Oven/Range - Gas, Refrigerator, Washer, Washer - Front Loading
Furnishings No
Fireplace Y
Window Features Double Pane,Screens,Skylights,Sliding,Transom
Appliance Built-In Microwave, Cooktop, Dishwasher, Disposal, Dryer - Electric, Dryer - Front Loading, Dual Flush Toilets, Exhaust Fan, Icemaker, Microwave, Oven - Double, Oven - Self Cleaning, Oven - Wall, Oven/Range - Gas, Refrigerator, Washer, Washer - Front Loading
Heat Source Natural Gas
Laundry Main Floor
Exterior
Exterior Feature Patio(s)
Parking Features Garage - Side Entry, Garage Door Opener, Inside Access
Garage Spaces 13.0
Water Access N
View Street, Trees/Woods
Roof Type Composite
Accessibility >84\" Garage Door
Porch Patio(s)
Attached Garage 2
Total Parking Spaces 13
Garage Y
Building
Lot Description Backs to Trees, Front Yard, Landscaping, Rear Yard, Rural, SideYard(s)
Story 3
Foundation Slab
Sewer Public Sewer
Water Public
Architectural Style Colonial
Level or Stories 3
Additional Building Above Grade, Below Grade
Structure Type 2 Story Ceilings,Cathedral Ceilings,Dry Wall
New Construction N
Schools
Elementary Schools Call School Board
Middle Schools Call School Board
High Schools Call School Board
School District Prince George'S County Public Schools
Others
Pets Allowed Y
HOA Fee Include Common Area Maintenance
Senior Community No
Tax ID 17070764183
Ownership Fee Simple
SqFt Source Assessor
Security Features Carbon Monoxide Detector(s),Electric Alarm,Smoke Detector,Sprinkler System - Indoor
Horse Property N
Special Listing Condition Standard
Pets Allowed No Pet Restrictions
Read Less Info
Want to know what your home might be worth? Contact us for a FREE valuation!

Our team is ready to help you sell your home for the highest possible price ASAP

Bought with Marie A. Morfaw • NLM Realtors

"My job is to find and attract mastery-based agents to the office, protect the culture, and make sure everyone is happy! "






