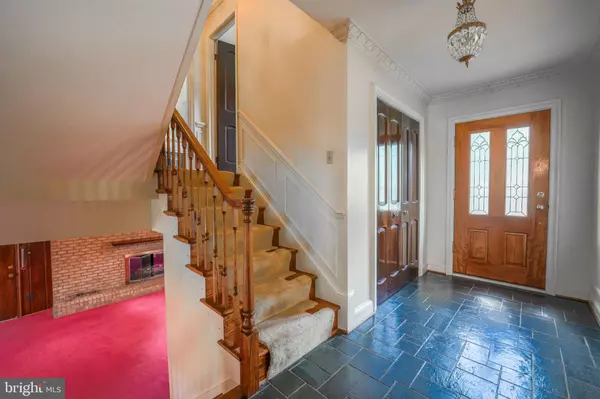$1,320,000
$1,285,000
2.7%For more information regarding the value of a property, please contact us for a free consultation.
4 Beds
3 Baths
2,750 SqFt
SOLD DATE : 09/19/2024
Key Details
Sold Price $1,320,000
Property Type Single Family Home
Sub Type Detached
Listing Status Sold
Purchase Type For Sale
Square Footage 2,750 sqft
Price per Sqft $480
Subdivision Hamlet
MLS Listing ID VAFX2193898
Sold Date 09/19/24
Style Split Level
Bedrooms 4
Full Baths 2
Half Baths 1
HOA Y/N N
Abv Grd Liv Area 2,150
Originating Board BRIGHT
Year Built 1966
Annual Tax Amount $13,624
Tax Year 2024
Lot Size 0.349 Acres
Acres 0.35
Property Description
**MULTIPLE OFFERS RECEIVED - SELLER HAS ACCEPTED AN OFFER****Offer Deadline: Seller requests offers by 1 pm on Wednesday Sept. 4th.**Seller reserves the right to accept an offer at anytime. Welcome home to McLean Hamlet, one of McLean's most sought after neighborhoods! Enjoy the prime location just outside the beltway with easy access to Tysons Corner and downtown McLean. The highly rated nearby schools include Spring Hill Elementary, Cooper Middle and Langley High. This stately split level home features four bedrooms and two and half baths across five levels and boasts hardwood floors and beautiful interior molding & trim work. Retreat to the private back yard and brick patio for entertaining and grilling out. The home has a two-car side load garage - for easy in and out.
**Opportunity for light rehab or build a new custom home on a .35 acre lot!**. Home Sold Strictly As Is - use NVAR Contingencies & Clauses with offer. Also: see documents section for seller disclosures and info on McLean Hamlet covenants.
Location
State VA
County Fairfax
Zoning 121
Rooms
Basement Other
Interior
Hot Water Natural Gas
Heating Central
Cooling Central A/C
Fireplaces Number 2
Furnishings No
Fireplace Y
Heat Source Natural Gas
Laundry Dryer In Unit, Has Laundry, Washer In Unit
Exterior
Garage Garage - Side Entry
Garage Spaces 6.0
Waterfront N
Water Access N
Roof Type Shingle
Accessibility None
Attached Garage 2
Total Parking Spaces 6
Garage Y
Building
Story 3
Foundation Block
Sewer Public Sewer
Water Public
Architectural Style Split Level
Level or Stories 3
Additional Building Above Grade, Below Grade
New Construction N
Schools
Elementary Schools Spring Hill
Middle Schools Cooper
High Schools Langley
School District Fairfax County Public Schools
Others
Senior Community No
Tax ID 0292 03 0084
Ownership Fee Simple
SqFt Source Assessor
Acceptable Financing Cash, Conventional
Listing Terms Cash, Conventional
Financing Cash,Conventional
Special Listing Condition Standard
Read Less Info
Want to know what your home might be worth? Contact us for a FREE valuation!

Our team is ready to help you sell your home for the highest possible price ASAP

Bought with Olivia Colligan • Karta Properties

"My job is to find and attract mastery-based agents to the office, protect the culture, and make sure everyone is happy! "






