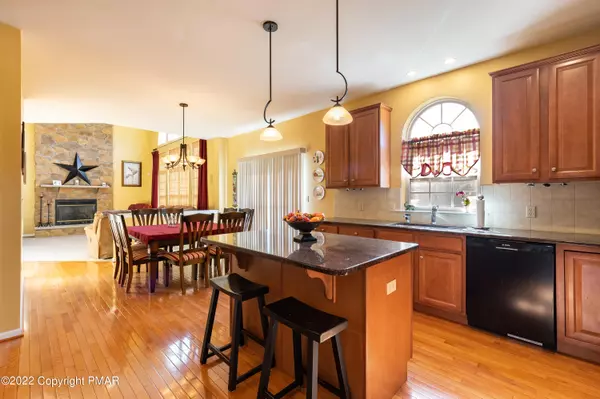$482,000
$499,000
3.4%For more information regarding the value of a property, please contact us for a free consultation.
4 Beds
3 Baths
3,098 SqFt
SOLD DATE : 02/26/2023
Key Details
Sold Price $482,000
Property Type Single Family Home
Sub Type Single Family Residence
Listing Status Sold
Purchase Type For Sale
Square Footage 3,098 sqft
Price per Sqft $155
Subdivision Hideaway Hills
MLS Listing ID PM-103918
Sold Date 02/26/23
Style Colonial
Bedrooms 4
Full Baths 2
Half Baths 1
HOA Y/N false
Year Built 2005
Annual Tax Amount $7,967
Lot Size 1.050 Acres
Acres 1.05
Lot Dimensions 1.05
Property Sub-Type Single Family Residence
Source Pocono Mountains Association of REALTORS®
Property Description
Property is Under Contract & considering back-up offers only at this time. Spacious 4 bed 3 bath home on 4th hole of Hideaway Hills Golf Course. Home boasts a bright, open floor plan, cathedral ceilings & hardwood floors. Floor to ceiling stone faced gas fireplace in family room. Granite counter tops & stainless appliances in large eat in kitchen. Large foyer leads to formal living & dining rooms complete with crown molding & chair rail. Grand master suite with 2 walk in closets, sitting room & Jacuzzi tub. All bedrooms are decent size with ceiling fans. Home office on 1st floor. Full basement is almost finished only needs flooring. Many extras, a whole house generator, 1000 gallon buried propane tank (rented), radon system, new HVAC system & water heater, water softener, alarm system,
Location
State PA
County Monroe
Community Hideaway Hills
Area 1.05
Rooms
Family Room First
Basement Full, Partial, Partially Finished, Crawl Space
Dining Room First
Interior
Interior Features Pantry, Eat-in Kitchen, Kitchen Island, Granite Counters, Cathedral Ceiling(s), Walk-In Closet(s), Other
Heating Forced Air, Propane
Cooling Ceiling Fan(s), Central Air
Flooring Ceramic Tile
Fireplaces Type Family Room
Fireplace Yes
Laundry Electric Dryer Hookup, Washer Hookup
Exterior
Parking Features Driveway
Utilities Available Cable Available
View Y/N Yes
View Golf Course
Roof Type Asphalt
Porch Porch
Total Parking Spaces 3
Garage Yes
Building
Lot Description On Golf Course, Level, Cleared, Views
Sewer Septic Tank
Water Well
Architectural Style Colonial
Structure Type Stone,Vinyl Siding
Others
Tax ID 06622600276966
Acceptable Financing Cash, Conventional, FHA, USDA Loan, VA Loan
Listing Terms Cash, Conventional, FHA, USDA Loan, VA Loan
Read Less Info
Want to know what your home might be worth? Contact us for a FREE valuation!

Our team is ready to help you sell your home for the highest possible price ASAP
"My job is to find and attract mastery-based agents to the office, protect the culture, and make sure everyone is happy! "






